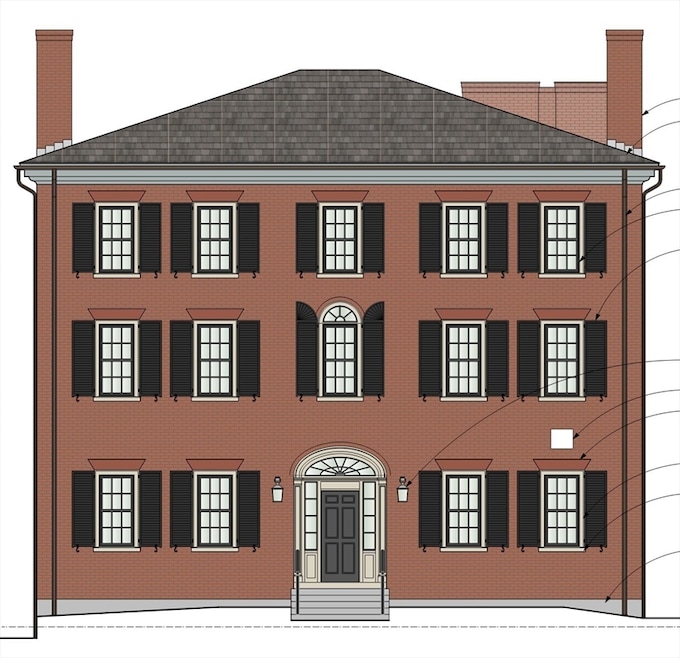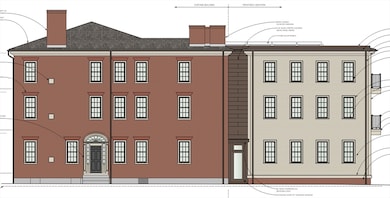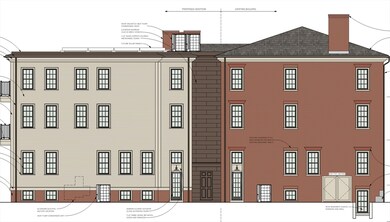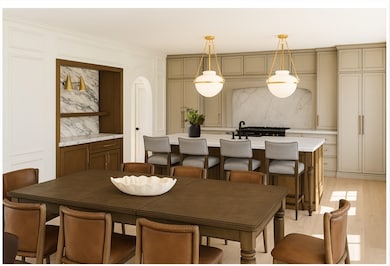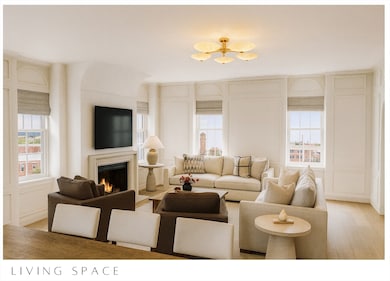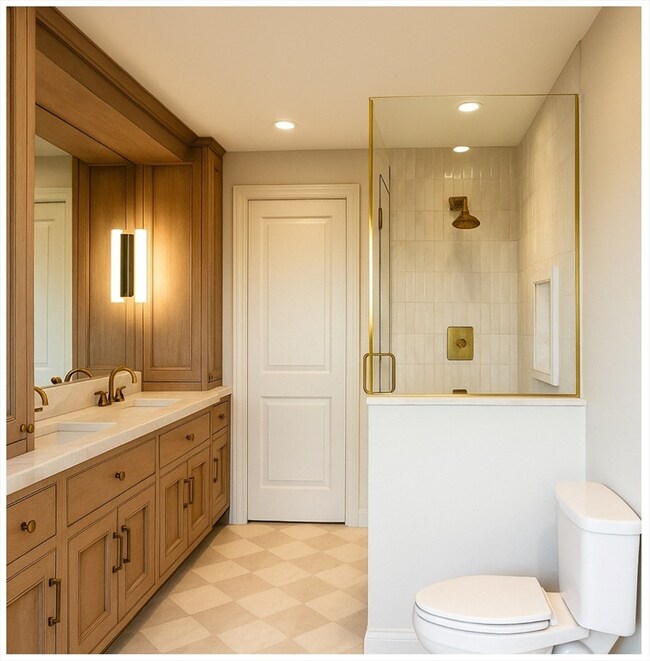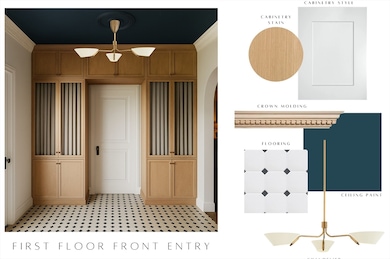105 State St Unit 101 Newburyport, MA 01950
Estimated payment $16,043/month
Highlights
- Marina
- Golf Course Community
- Medical Services
- Newburyport High School Rated A-
- Community Stables
- 3-minute walk to Bartlett Mall Park
About This Home
Welcome to 105 State Street, a landmark 1808 Brownstone reimagined into six bespoke private homes. This first-floor residence offers a rare private entrance directly off State Street and a beautifully designed single-level layout with a serene primary suite, guest suite, and powder room. The lower level provides a private guest retreat with a living room, bedroom, and full bath, plus direct access to an exclusive outdoor terrace. The open living, dining, and kitchen area features elevated ceilings and a fully custom kitchen with Sub-Zero and Wolf appliances. Residents may personalize finishes from a curated selection of custom options. Restored gardens, brick walkways, and thoughtful landscaping honor the property’s historic character while offering modern comfort and elegance. Only 6 Units Reserve Yours NOW, Completion Fall 2026!
Property Details
Home Type
- Condominium
Est. Annual Taxes
- $20,000
Year Built
- Built in 1808
Lot Details
- End Unit
- Fenced Yard
- Landscaped Professionally
HOA Fees
- $699 Monthly HOA Fees
Home Design
- Garden Home
- Entry on the 1st floor
- Brick Exterior Construction
- Rubber Roof
Interior Spaces
- 2-Story Property
- Open Floorplan
- Recessed Lighting
- 1 Fireplace
- Insulated Windows
- Storage Room
Kitchen
- Breakfast Bar
- Range
- Microwave
- Plumbed For Ice Maker
- Dishwasher
- Stainless Steel Appliances
- Kitchen Island
- Solid Surface Countertops
- Disposal
Flooring
- Engineered Wood
- Ceramic Tile
Bedrooms and Bathrooms
- 3 Bedrooms
- Primary Bedroom on Main
- Custom Closet System
- Double Vanity
- Separate Shower
Laundry
- Laundry on main level
- Dryer
- Washer
- Sink Near Laundry
Parking
- 2 Car Parking Spaces
- Off-Street Parking
Outdoor Features
- Patio
- Rain Gutters
Location
- Property is near public transit
- Property is near schools
Utilities
- Forced Air Heating and Cooling System
- 2 Cooling Zones
- 2 Heating Zones
- Heat Pump System
- 200+ Amp Service
Listing and Financial Details
- Home warranty included in the sale of the property
- Assessor Parcel Number 2084874
Community Details
Overview
- Association fees include water, sewer, insurance, ground maintenance, snow removal, reserve funds
- 6 Units
- Near Conservation Area
Amenities
- Medical Services
- Shops
- Elevator
- Community Storage Space
Recreation
- Marina
- Golf Course Community
- Tennis Courts
- Community Pool
- Park
- Community Stables
- Jogging Path
- Bike Trail
Pet Policy
- Pets Allowed
Map
Home Values in the Area
Average Home Value in this Area
Property History
| Date | Event | Price | List to Sale | Price per Sq Ft |
|---|---|---|---|---|
| 11/19/2025 11/19/25 | For Sale | $2,595,000 | -- | $1,128 / Sq Ft |
Source: MLS Property Information Network (MLS PIN)
MLS Number: 73456144
- 95 High St Unit 4
- 78 High St
- 11 Charter St
- 9 Orange St Unit 1
- 9 Orange St
- 11 Orange St Unit 2
- 14 Dalton St
- 42 Federal St Unit B
- 1 Hill St
- 1 Hill St Unit 1
- 10 10th St
- 2 Court St Unit 4
- 10 Beck St
- 57 Lime St Unit 1
- 30-32 Water St Unit 4
- 113 Prospect St Unit B
- 111 Prospect St Unit A
- 58 Merrimac St Unit 2-5
- 44 Washington St Unit C
- 41 Washington St Unit B
- 51 Prospect St
- 59 Prospect St Unit 1
- 10 State St Unit 310
- 37 Federal St
- 7 Horton St Unit 7
- 6 Market Square Unit 3
- 6 Market Square Unit 4
- 19 Water St Unit . 1
- 47 High St
- 7 Summer St Unit 7
- 74-76 Bromfield St Unit D
- 21 Hines Way Unit 21
- 12 Hines Way Unit 12
- 9-11 Kent St Unit B
- 4 Neptune St
- 1 Boston Way
- 1 Tyng St Unit B
- 252 Water St
- 33 Woodland St Unit 1
- 322 Merrimac St Unit 2
