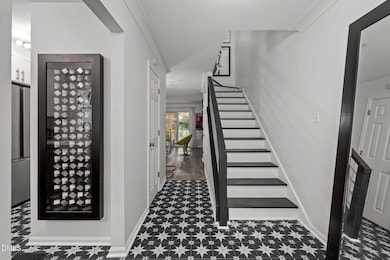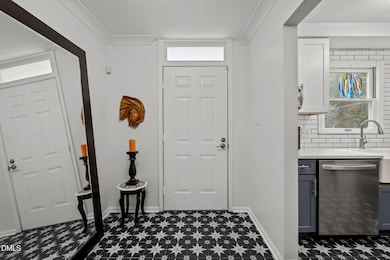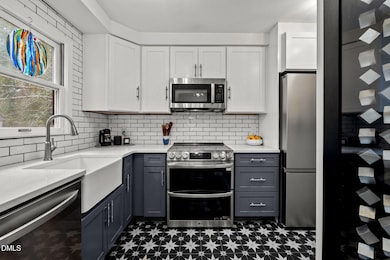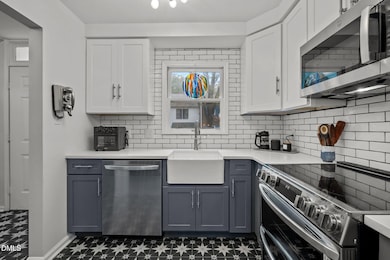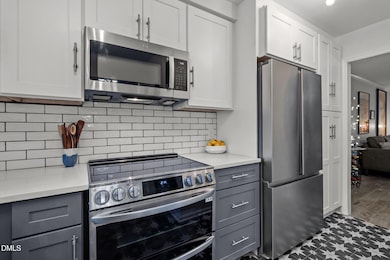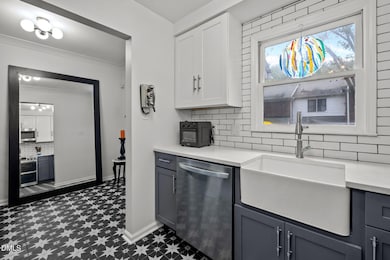105 Sully Ct Unit 18 Chapel Hill, NC 27514
Estimated payment $2,108/month
Highlights
- Marble Flooring
- Traditional Architecture
- Double Oven
- Glenwood Elementary School Rated A
- Quartz Countertops
- Crown Molding
About This Home
Incredible location meets modern design in this one-of-a-kind Chapel Hill townhome with top-to-bottom updates and move-in ready style. Just minutes from I-40 , and you can reach downtown Chapel Hill in 10 minutes or less or head to downtown Durham in 20 minutes, with easy access to shopping, dining, and all the best the area has to offer.
Step inside to find a fully renovated kitchen featuring quartz countertops, expanded soft-close cabinetry, pearl white tile backsplash, farmhouse sink, and high-end LG/GE appliances. The open flow continues with new modern lighting, crown molding, and an updated staircase railing for a fresh, contemporary feel.
The bathrooms have been thoughtfully remodeled: the full bath boasts marble flooring and a marble tub surround with granite vanity, while the half bath shines with new fixtures, vanity, and lighting. Additional updates include new ceramic tile flooring, luxury vinyl planks, popcorn ceiling removal, encapsulated crawlspace with dehumidifier, and a zippered attic hatch cover.
Stylish, convenient, and truly one-of-a-kind, this home blends comfort and modern living in a location that can't be beat!
Townhouse Details
Home Type
- Townhome
Est. Annual Taxes
- $3,656
Year Built
- Built in 1985
Lot Details
- 871 Sq Ft Lot
- Two or More Common Walls
- Back Yard Fenced
HOA Fees
- $225 Monthly HOA Fees
Home Design
- Traditional Architecture
- Shingle Roof
- Vinyl Siding
Interior Spaces
- 1,063 Sq Ft Home
- 2-Story Property
- Crown Molding
- Smooth Ceilings
- Chandelier
- Entrance Foyer
- Combination Dining and Living Room
- Storage
Kitchen
- Double Oven
- Electric Range
- Down Draft Cooktop
- Microwave
- Dishwasher
- Smart Appliances
- Quartz Countertops
- Disposal
Flooring
- Marble
- Tile
- Luxury Vinyl Tile
Bedrooms and Bathrooms
- 2 Bedrooms
- Primary bedroom located on second floor
- Bathtub with Shower
Laundry
- Laundry in Hall
- Dryer
- Washer
Basement
- Sealed Crawl Space
- Crawl Space
Parking
- 2 Parking Spaces
- Paved Parking
- 2 Open Parking Spaces
- Parking Lot
- Unassigned Parking
Outdoor Features
- Courtyard
Schools
- Glenwood Elementary School
- Guy Phillips Middle School
- East Chapel Hill High School
Utilities
- Forced Air Heating and Cooling System
- Electric Water Heater
Community Details
- Association fees include ground maintenance, maintenance structure, road maintenance
- Booker Creek Village HOA, Phone Number (919) 240-4045
- Booker Creek Village Subdivision
- Maintained Community
Listing and Financial Details
- Assessor Parcel Number 9799289709
Map
Home Values in the Area
Average Home Value in this Area
Tax History
| Year | Tax Paid | Tax Assessment Tax Assessment Total Assessment is a certain percentage of the fair market value that is determined by local assessors to be the total taxable value of land and additions on the property. | Land | Improvement |
|---|---|---|---|---|
| 2025 | $3,656 | $269,100 | $125,000 | $144,100 |
| 2024 | $2,754 | $155,300 | $40,000 | $115,300 |
| 2023 | $2,684 | $155,300 | $40,000 | $115,300 |
| 2022 | $2,577 | $155,300 | $40,000 | $115,300 |
| 2021 | $2,545 | $155,300 | $40,000 | $115,300 |
| 2020 | $2,263 | $128,400 | $20,000 | $108,400 |
| 2018 | $0 | $128,400 | $20,000 | $108,400 |
| 2017 | $2,447 | $128,400 | $20,000 | $108,400 |
| 2016 | $2,447 | $143,014 | $10,050 | $132,964 |
| 2015 | $2,447 | $143,014 | $10,050 | $132,964 |
| 2014 | $2,405 | $143,014 | $10,050 | $132,964 |
Property History
| Date | Event | Price | List to Sale | Price per Sq Ft |
|---|---|---|---|---|
| 11/05/2025 11/05/25 | Price Changed | $299,400 | -1.8% | $282 / Sq Ft |
| 10/30/2025 10/30/25 | Price Changed | $305,000 | -3.9% | $287 / Sq Ft |
| 10/24/2025 10/24/25 | For Sale | $317,500 | 0.0% | $299 / Sq Ft |
| 10/06/2025 10/06/25 | Off Market | $317,500 | -- | -- |
| 10/02/2025 10/02/25 | For Sale | $317,500 | -- | $299 / Sq Ft |
Purchase History
| Date | Type | Sale Price | Title Company |
|---|---|---|---|
| Deed | -- | -- | |
| Deed | -- | None Listed On Document | |
| Warranty Deed | $129,000 | None Available | |
| Warranty Deed | $130,000 | None Available | |
| Warranty Deed | $131,500 | None Available | |
| Warranty Deed | $3,000,000 | -- |
Mortgage History
| Date | Status | Loan Amount | Loan Type |
|---|---|---|---|
| Open | $152,500 | New Conventional | |
| Closed | $152,500 | New Conventional | |
| Previous Owner | $103,200 | New Conventional | |
| Previous Owner | $130,000 | Adjustable Rate Mortgage/ARM | |
| Previous Owner | $127,735 | FHA | |
| Previous Owner | $3,400,000 | Construction |
Source: Doorify MLS
MLS Number: 10125280
APN: 9799289709
- 107 Woodbridge Ln
- 305 Mcgregor Dr Unit B
- 106 Markham Dr
- 109 Presque Isle Ln Unit 109
- 201 Presque Isle Ln Unit 201
- 2428 Sedgefield Dr
- 114 Turnberry Ln
- 11F Red Bud Ln Unit 11F
- 255 Erwin Rd Unit A/B
- 324 Woodhaven Rd
- 97 Perry Creek Dr
- 120 Forsyth Dr
- 1813 Rolling Rd
- 34 Clover Dr
- 1411 Arborgate Cir Unit 158
- 1221 Arborgate Cir Unit 12
- 1213 Arborgate Cir Unit Bldg 12
- 10 Clover Dr
- 1812 Rolling Rd
- 714 Providence Glen Dr Unit 76
- 109 Gunston Ct Unit 109
- 103 Shirley Ct
- 545 Ashley Ct
- 2214 Daley Rd Unit B
- 2525 Booker Creek Rd
- 300 Cosgrove Ave
- 1000-2000 Novus Ln
- 103 Melville Loop
- 1607 Old Oxford Rd
- 511 Ives Ct Unit 50
- 1300 Fordham Blvd
- 625 S Elliott Rd
- 201 S Elliott Rd
- 116 St Andrews Ln
- 100 Pinegate Cir
- 100 Drew Hill Ln
- 1521 E Franklin St
- 107 Colchester Ct
- 192 Saint Andrews Ln
- 603 Rock Creek Rd Unit ID1051223P

