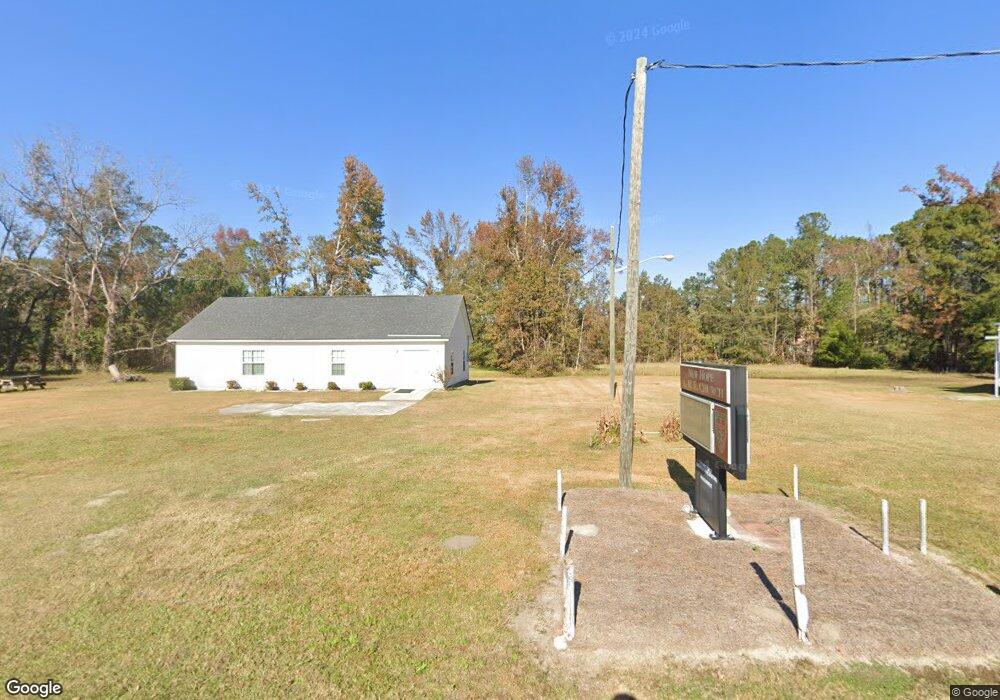105 Sumpter Rd Guyton, GA 31312
3
Beds
2
Baths
1,618
Sq Ft
6,534
Sq Ft Lot
About This Home
This home is located at 105 Sumpter Rd, Guyton, GA 31312. 105 Sumpter Rd is a home located in Effingham County with nearby schools including Marlow Elementary School, South Effingham Middle School, and South Effingham High School.
Create a Home Valuation Report for This Property
The Home Valuation Report is an in-depth analysis detailing your home's value as well as a comparison with similar homes in the area
Home Values in the Area
Average Home Value in this Area
Tax History Compared to Growth
Map
Nearby Homes
- 102 Buckeye Rd Unit 36205458
- 144 Jabez Jones Rd
- 142 Jabez Jones Rd
- 836 Noel C Conaway Rd
- 860 Noel C Conaway Rd
- 192 Jabez Jones Rd
- 132 Jabez Jones Rd
- 220 Jabez Jones Rd
- 148 Jabez Jones Rd
- 888 Noel C Conaway Rd
- 894 Noel C Conaway Rd
- 130 Jabez Jones Rd
- 839 Noel C Conaway Rd
- 260 Jabez Jones Rd
- 904 Noel C Conaway Rd
- 859 Noel C Conaway Rd
- 801 Noel C Conaway Rd
- 169 Jabez Jones Rd
- 284 Jabez Jones Rd
- 133 Old Lake Rd
