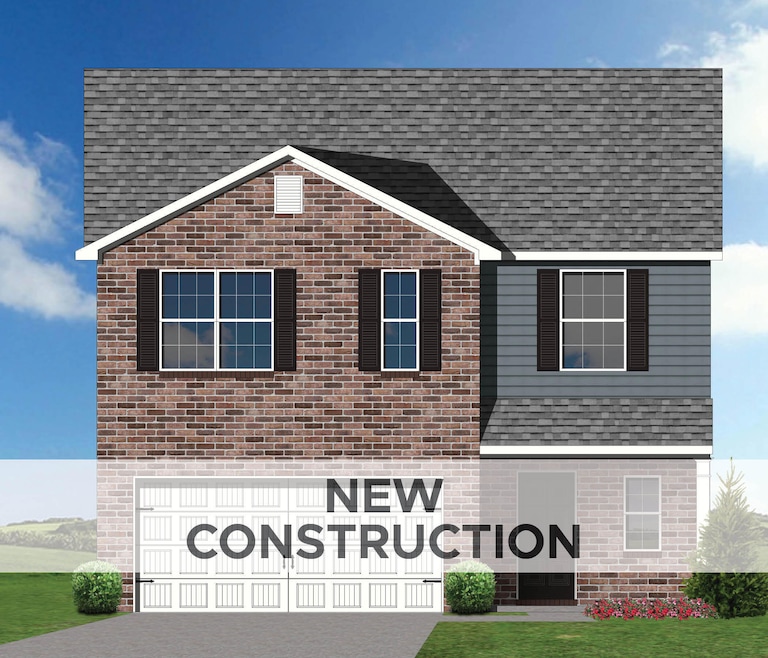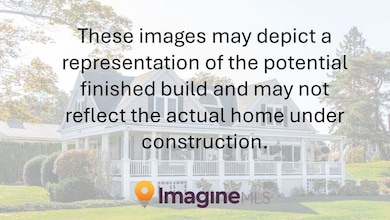105 Sundial Ct Nicholasville, KY 40356
Northeast Nicholasville NeighborhoodEstimated payment $2,382/month
Highlights
- New Construction
- Vaulted Ceiling
- Breakfast Area or Nook
- Deck
- Neighborhood Views
- 2 Car Attached Garage
About This Home
Contract writing period through Monday, November 17th at NOON. The Bedford Hill, part of the Trend Collection by Ball Homes, is a two-story plan with a very open first floor layout. The island kitchen offers both a breakfast area and countertop dining, and a large pantry. The kitchen opens to the family room at the rear of the home. Upstairs are the primary bedroom suite, three bedrooms and a hall bath. The primary bedroom suite includes a bedroom with vaulted ceiling, large closet, and spacious bath with large shower, and linen storage. Job# 40AA
Listing Agent
Christies International Real Estate Bluegrass License #270564 Listed on: 11/13/2025

Home Details
Home Type
- Single Family
Year Built
- Built in 2025 | New Construction
HOA Fees
- $17 Monthly HOA Fees
Parking
- 2 Car Attached Garage
- Garage Door Opener
- Driveway
Home Design
- Brick Veneer
- Dimensional Roof
- Vinyl Siding
Interior Spaces
- 2,071 Sq Ft Home
- 2-Story Property
- Vaulted Ceiling
- Window Screens
- Entrance Foyer
- Family Room with Fireplace
- Utility Room
- Washer and Electric Dryer Hookup
- Second Floor Utility Room
- Carpet
- Neighborhood Views
- Unfinished Basement
- Walk-Out Basement
- Attic Access Panel
Kitchen
- Breakfast Area or Nook
- Oven or Range
- Dishwasher
- Disposal
Bedrooms and Bathrooms
- 4 Bedrooms
- Primary bedroom located on second floor
- Walk-In Closet
- Bathroom on Main Level
Outdoor Features
- Deck
- Patio
Schools
- Red Oak Elementary School
- East Jessamine Middle School
- East Jess High School
Additional Features
- 6,532 Sq Ft Lot
- Forced Air Zoned Heating and Cooling System
Community Details
- The Arbours Subdivision, Bedford Hill Floorplan
- Mandatory home owners association
Listing and Financial Details
- Assessor Parcel Number NEW - 0000000105
Map
Home Values in the Area
Average Home Value in this Area
Property History
| Date | Event | Price | List to Sale | Price per Sq Ft |
|---|---|---|---|---|
| 11/13/2025 11/13/25 | For Sale | $377,177 | -- | $182 / Sq Ft |
Source: ImagineMLS (Bluegrass REALTORS®)
MLS Number: 25506060
- 101 Sundial Ct
- 210 Stepping Stone Path
- 407 Fern Trail
- 213 Stepping Stone Path
- 501 Fern Trail
- 423 Fern Trail
- 513 Fern Trail
- 415 Fern Trail
- 221 Stepping Stone Path
- 217 Stepping Stone Path
- 411 Fern Trail
- 112 Pavilion Trail
- 128 Pavilion Trail
- 209 Stepping Stone Path
- 132 Pavilion Trail
- 124 Pavilion Trail
- 120 Pavilion Trail
- 116 Pavilion Trail
- 104 Pavilion Trail
- 136 Pavilion Trail
- 414 Lakeview Dr
- 201 Orchard Dr
- 407 N 2nd St
- 101 Imperial Pointe
- 215 S Main St Unit C
- 203 S 1st St Unit 1B
- 119 Bass Pond Glen Dr
- 633 Miles Rd Unit 635
- 639 Miles Rd
- 500 Beauford Place
- 400 Elmwood Ct
- 310 Garden Park Dr
- 209 Krauss Dr
- 101 Headstall Rd
- 270 Lancer Dr
- 3745 Frankfort-Ford Rd
- 801 E Brannon Rd
- 4067 Winnepeg Way
- 4040 Expo Ct
- 4070 Victoria Way

