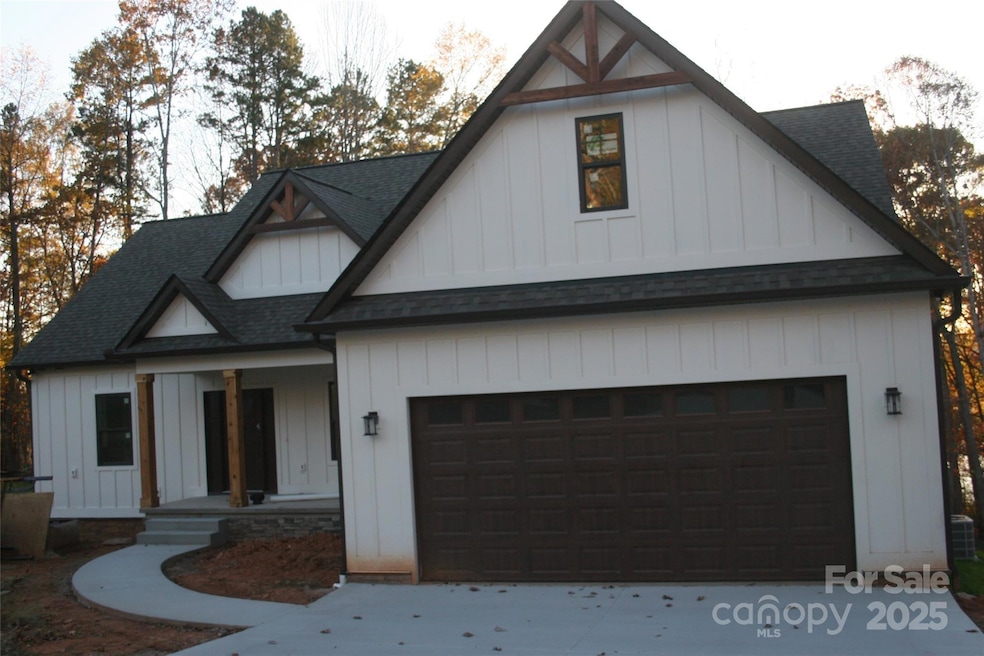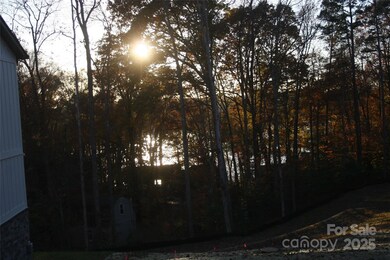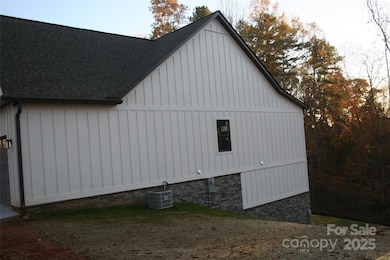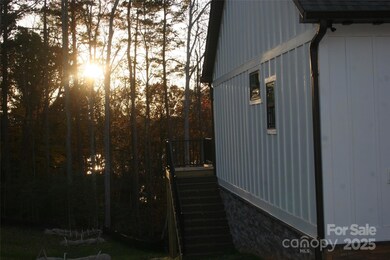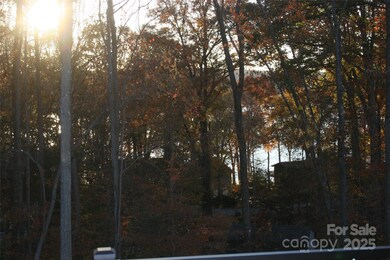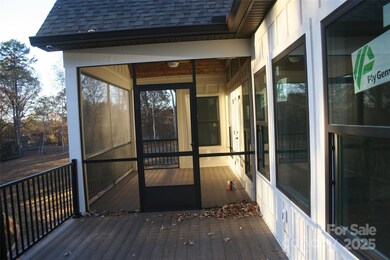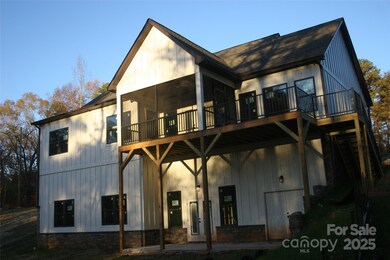105 Sunset View Ln Unit 55-56 Statesville, NC 28677
Estimated payment $4,231/month
Highlights
- Water Views
- Deck
- Screened Porch
- New Construction
- No HOA
- 2 Car Attached Garage
About This Home
This is a custom built brand new ranch home with a full basement which has a finished bathroom and stairway. Awesome lake views, retaining walls for the extra large lot. Partial screened-in back deck. Cozy covered front porch also for your enjoyment. Don't overlook the lower patio for the basement:)
This is in the low tax area of Statesville, can't beat this, it has it all! Enjoy the community day dock and boat ramp this has to offer. NO HOA:):)
Just an amazing opportunity to live in this open floorplan custom built home with all of the features right here for you.
This is permitted for a 4 bedroom home.
Listing Agent
Governale Realty Brokerage Email: governalerealty@bellsouth.net License #240609 Listed on: 12/01/2025
Home Details
Home Type
- Single Family
Est. Annual Taxes
- $180
Year Built
- Built in 2025 | New Construction
Lot Details
- Open Lot
- Lot Has A Rolling Slope
- Property is zoned R20
Parking
- 2 Car Attached Garage
- Driveway
Home Design
- Architectural Shingle Roof
- Wood Siding
Interior Spaces
- 1-Story Property
- Ceiling Fan
- Den with Fireplace
- Screened Porch
- Vinyl Flooring
- Water Views
- Laundry Room
Kitchen
- Electric Oven
- Electric Range
- Microwave
- Ice Maker
- Dishwasher
Bedrooms and Bathrooms
- 3 Main Level Bedrooms
- 3 Full Bathrooms
Partially Finished Basement
- Walk-Out Basement
- Basement Fills Entire Space Under The House
- Walk-Up Access
Outdoor Features
- Deck
Schools
- Troutman Elementary And Middle School
- South Iredell High School
Utilities
- Central Heating and Cooling System
- Community Well
- Private Sewer
Community Details
- No Home Owners Association
- Spring Shore Subdivision
Listing and Financial Details
- Assessor Parcel Number 4710-57-9275.000
Map
Home Values in the Area
Average Home Value in this Area
Tax History
| Year | Tax Paid | Tax Assessment Tax Assessment Total Assessment is a certain percentage of the fair market value that is determined by local assessors to be the total taxable value of land and additions on the property. | Land | Improvement |
|---|---|---|---|---|
| 2024 | $180 | $30,000 | $30,000 | $0 |
| 2023 | $180 | $30,000 | $30,000 | $0 |
Source: Canopy MLS (Canopy Realtor® Association)
MLS Number: 4322703
APN: 4710-57-9275.000
- 142 Mimosa Rd
- 0000 Spring Shore Rd
- 227 Spring Shore Rd
- 555 Laurel Cove Rd
- 120 Shadow Ridge Ct
- 1122 Astoria Pkwy
- 463 Laurel Cove Rd
- Princeton Plan at Harbor Watch
- Berkeley Plan at Harbor Watch
- Davidson Plan at Harbor Watch
- Harvard Plan at Harbor Watch
- Madison Plan at Harbor Watch
- Columbia Plan at Harbor Watch
- 137 E Tattersall Dr
- 122 High Lake Dr
- 281 Windemere Isle Rd
- 8452 Marina Ln Unit 66
- 8444 Marina Ln Unit 65
- 8436 Marina Ln Unit 64
- 243 S Harbor Watch Dr Unit 22
- 555 Laurel Cove Rd Unit ID1293782P
- 114 Cotswold Ct
- 161 Longbranch Rd
- 7524 Hudson Chapel Rd
- 2177 Lynmore Dr
- 207 Susannah St
- 925 Perth Rd
- 787 Morrison Farm Rd
- 416 York Rd
- 392 Winchester Rd
- 177 Goodman Rd Unit A
- 155 Hamptons Cove Rd
- 9598 Riviera Dr
- 148 Way Cross Ln
- 132 Nathall Trail
- 194 Tackle Box Dr
- 125 Broadview Cir
- 144 Buffalo Way Rd
- 256 S San Agustin Dr
- 403 Winecoff St
