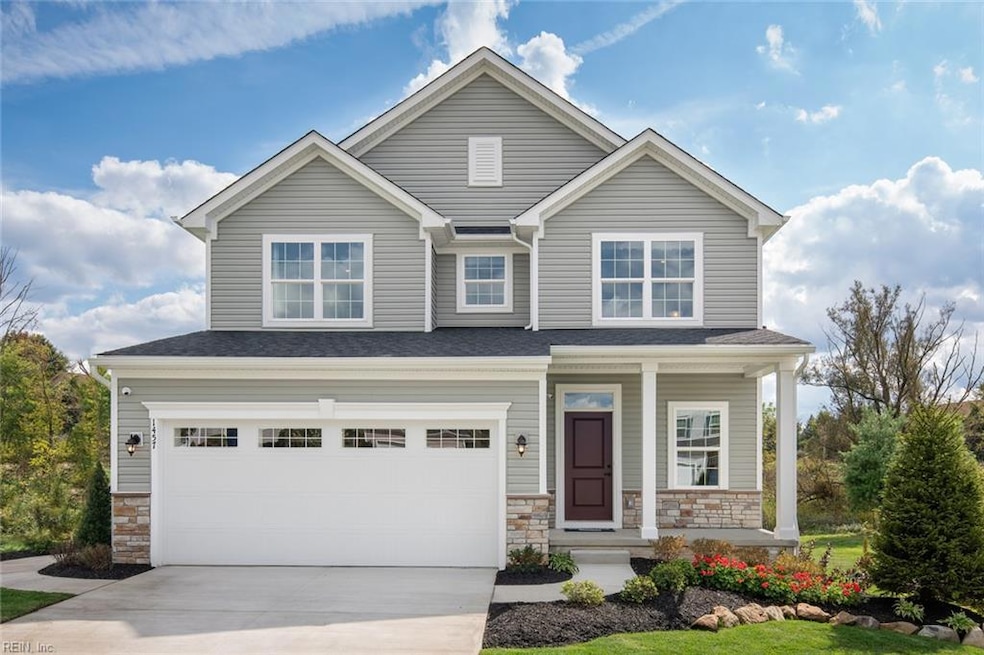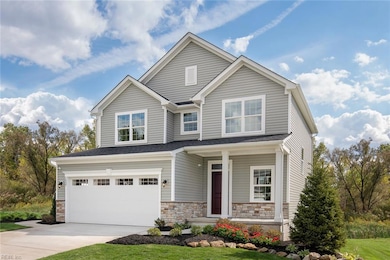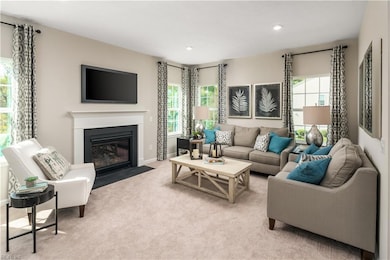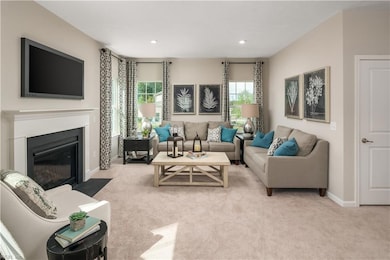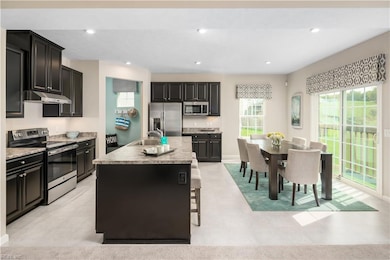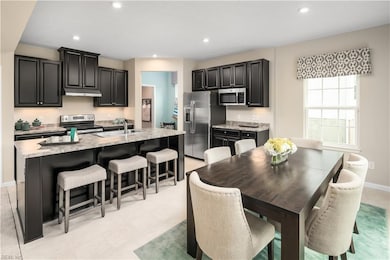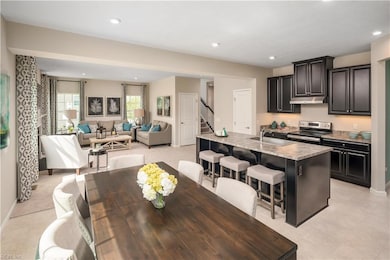105 Surf Scoter Loop Moyock, NC 27958
Estimated payment $2,378/month
Highlights
- Very Popular Property
- New Construction
- Traditional Architecture
- Moyock Elementary School Rated 9+
- Clubhouse
- Community Pool
About This Home
FOST is now re-open in a new section - best homesites in the community with cul-de-sac, wooded, no rear neighbor for privacy, and up to 1/2 acre. This best selling community is family oriented, well established, and master-planned with resort amenities and just 5 miles from Chesapeake w/ half the taxes. The Allegheny is the best value in Moyock- perfect for a first home or if you're looking to save on your monthly mortgage payment. Main level has open concept kitchen with white cabinetry, ss appliances, rear covered porch offered, LVP flooring included- upstairs has 4 bedrooms; Schedule your model tour ASAP while grand opening incentives apply.
Home Details
Home Type
- Single Family
Est. Annual Taxes
- $1,980
Year Built
- Built in 2025 | New Construction
HOA Fees
- $105 Monthly HOA Fees
Home Design
- Traditional Architecture
- Slab Foundation
- Asphalt Shingled Roof
Interior Spaces
- 1,823 Sq Ft Home
- 2-Story Property
- Ceiling Fan
- Entrance Foyer
- Washer and Dryer Hookup
Kitchen
- Breakfast Area or Nook
- Electric Range
- Microwave
- Dishwasher
- ENERGY STAR Qualified Appliances
Flooring
- Carpet
- Laminate
Bedrooms and Bathrooms
- 4 Bedrooms
- En-Suite Primary Bedroom
- Walk-In Closet
- Dual Vanity Sinks in Primary Bathroom
Attic
- Attic Fan
- Scuttle Attic Hole
Parking
- 2 Car Attached Garage
- Garage Door Opener
- Off-Street Parking
Schools
- Shawboro Elementary School
- Moyock Middle School
- Currituck County High School
Utilities
- Central Air
- Heating System Uses Natural Gas
- Electric Water Heater
- Cable TV Available
Additional Features
- Mechanical Fresh Air
- Porch
Community Details
Overview
- Fost Subdivision
Amenities
- Clubhouse
Recreation
- Community Pool
Map
Home Values in the Area
Average Home Value in this Area
Tax History
| Year | Tax Paid | Tax Assessment Tax Assessment Total Assessment is a certain percentage of the fair market value that is determined by local assessors to be the total taxable value of land and additions on the property. | Land | Improvement |
|---|---|---|---|---|
| 2024 | $2,919 | $416,800 | $101,600 | $315,200 |
| 2023 | $2,935 | $404,700 | $101,600 | $303,100 |
| 2022 | $2,179 | $404,700 | $101,600 | $303,100 |
| 2021 | $2,177 | $335,200 | $92,400 | $242,800 |
| 2020 | $1,836 | $335,200 | $92,400 | $242,800 |
| 2019 | $1,835 | $335,200 | $92,400 | $242,800 |
| 2018 | $1,836 | $335,200 | $92,400 | $242,800 |
| 2017 | $1,785 | $335,200 | $92,400 | $242,800 |
| 2016 | $1,788 | $335,200 | $92,400 | $242,800 |
| 2015 | $1,788 | $335,200 | $92,400 | $242,800 |
Property History
| Date | Event | Price | List to Sale | Price per Sq Ft | Prior Sale |
|---|---|---|---|---|---|
| 11/10/2025 11/10/25 | For Sale | $399,990 | -26.8% | $219 / Sq Ft | |
| 03/01/2022 03/01/22 | Sold | $546,484 | 0.0% | $165 / Sq Ft | View Prior Sale |
| 10/17/2021 10/17/21 | Off Market | $546,484 | -- | -- |
Purchase History
| Date | Type | Sale Price | Title Company |
|---|---|---|---|
| Warranty Deed | $380,000 | None Available | |
| Warranty Deed | -- | None Available |
Mortgage History
| Date | Status | Loan Amount | Loan Type |
|---|---|---|---|
| Open | $379,720 | VA |
Source: Real Estate Information Network (REIN)
MLS Number: 10609601
APN: 014H-000-0003-0000
- 101 Surf Scoter Loop
- 344 Tulls Creek Rd
- 185 Sawyer Town Rd
- 103 Whistling Duck Ct Unit Lot 58
- 103 Whistling Duck Ct
- 15+AC Tulls Creek Rd
- 2035 Caratoke Hwy
- 128 Creekside Dr
- 196 Sawyertown
- 105 NW River Dr
- 217 Leif St
- 104 Eunice St
- 101 Roberta Loop
- 105 Roberta Loop
- 116 Jae Ct
- 106 Fox Ln
- 106 Fox Ln Unit Lot3
- 101 Applewood Dr
- 15+AC Caratoke Hwy
- TBD Caratoke Hwy
- 103 Sandra Rd
- 100 Fost Blvd
- 130 Glenmoor Path
- 105 Farmridge Way
- 4501 Old Battlefield Blvd Unit 1
- 4501 Old Battlefield Blvd Unit 3
- 4437 Old Battlefield Blvd S Unit C
- 125 Courtney Ln
- 1932 Canning Place
- 1944 Ferguson Loop
- 249 Allure Ln
- 717 Tallahassee Dr
- 254 Hurdle Dr
- 254 Hurdle Dr
- 819 Aaron Culbreth Ct
- 561 Summit Ridge Dr
- 106 Quail Run Unit Cozy Cottage
- 101 Stadium Dr
- 240 Fresno Dr
- 100-110 Williamsburg Dr
