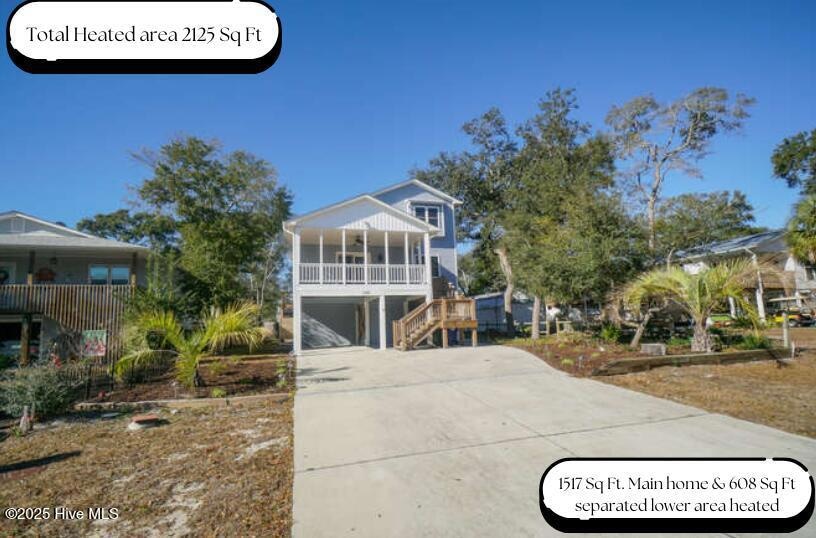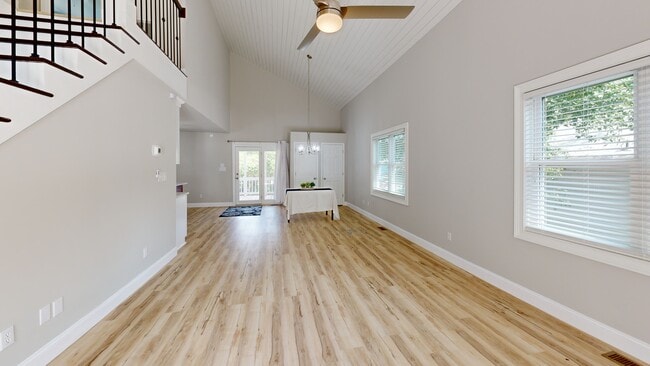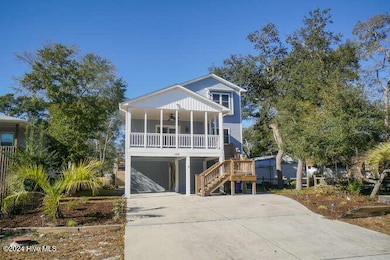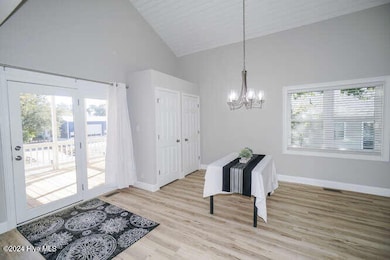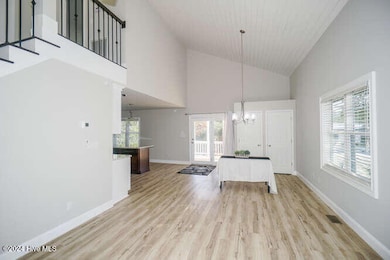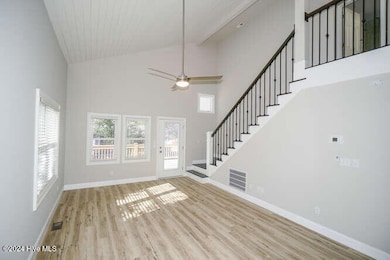
105 SW 11th St Oak Island, NC 28465
Estimated payment $4,079/month
Highlights
- Community Beach Access
- Golf Course Community
- Deck
- Southport Elementary School Rated 9+
- Fitness Center
- Freestanding Bathtub
About This Home
UNBELIEVABLE PRICE PER total Heated SQ. FOOT (Total 2125 ft.)-COMPARE before you purchase. This stunning Total 2125 ft. coastal escape boasts all the comforts of home and then some. With three bedrooms, two full baths in the primary home along with additional heated space on the lower level for entertaining or guest retreat which includes a kitchenette, full bath, bedroom and a spacious flex room for whatever you want. Ground floor is not reflected in square footage of home as it has it's own entry totally separate from primary home. This is a great floor plan for entertaining while being functional for everyday living. Step inside the bright and airy great room with 1 bedroom on main level, travel up the grand staircase stained to match the kitchen Island to 2 additional bedrooms and bath. Filled with recent upgrades and renovations, this home boasts so many features, the owner has made a list and we have it available for you. You will notice the shiplapped vaulted ceiling in the living room, tiled shower, upgraded quartz counters, and of course the ultimate luxurious statement piece- a free standing tub! Of course, the modern & elegant lighting provides beautiful accents inside and out. There is plenty of room to store your beach buggy and toys and the backyard is certainly large enough to play lots of games. Upper decks are made for grillin & chillin. The naturally wooded homesite provides ample shade when you want to kick back for a nap in the coastal breezes. You'll have everything you need to relax and create memories that will last a lifetime! Situated outside of FEMA spf flood zone, lenders do Not require flood insurance. Compare this price per square foot! Are you ready for BEACH life? The town of Oak Island offers numerous amenities such as golf, tennis, pickleball, basketball, splash pad, picnic area, boat launches & public docks & water accesses yet NO hoa fees!
Home Details
Home Type
- Single Family
Est. Annual Taxes
- $1,728
Year Built
- Built in 1993
Lot Details
- 6,600 Sq Ft Lot
- Lot Dimensions are 55 x 120
Home Design
- Wood Frame Construction
- Shingle Roof
- Vinyl Siding
- Piling Construction
- Stick Built Home
Interior Spaces
- 1,518 Sq Ft Home
- 1-Story Property
- Vaulted Ceiling
- Ceiling Fan
- Double Pane Windows
- Blinds
- Combination Dining and Living Room
Kitchen
- Ice Maker
- Dishwasher
- Kitchen Island
- Solid Surface Countertops
Flooring
- Tile
- Luxury Vinyl Plank Tile
Bedrooms and Bathrooms
- 3 Bedrooms
- In-Law or Guest Suite
- 2 Full Bathrooms
- Freestanding Bathtub
- Walk-in Shower
Parking
- Driveway
- On-Site Parking
Outdoor Features
- Deck
- Covered Patio or Porch
Schools
- Southport Elementary School
- South Brunswick Middle School
- South Brunswick High School
Utilities
- Heat Pump System
- Electric Water Heater
- Municipal Trash
Listing and Financial Details
- Assessor Parcel Number 234kd003
Community Details
Overview
- No Home Owners Association
Recreation
- Community Beach Access
- Golf Course Community
- Tennis Courts
- Community Basketball Court
- Pickleball Courts
- Community Playground
- Fitness Center
- Park
- Dog Park
Matterport 3D Tour
Floorplans
Map
Home Values in the Area
Average Home Value in this Area
Tax History
| Year | Tax Paid | Tax Assessment Tax Assessment Total Assessment is a certain percentage of the fair market value that is determined by local assessors to be the total taxable value of land and additions on the property. | Land | Improvement |
|---|---|---|---|---|
| 2025 | $1,728 | $400,050 | $140,000 | $260,050 |
| 2024 | $1,728 | $400,050 | $140,000 | $260,050 |
| 2023 | $1,385 | $400,050 | $140,000 | $260,050 |
| 2022 | $1,330 | $229,600 | $65,000 | $164,600 |
| 2021 | $1,355 | $229,600 | $65,000 | $164,600 |
| 2020 | $1,330 | $229,600 | $65,000 | $164,600 |
| 2019 | $1,330 | $67,960 | $65,000 | $2,960 |
| 2018 | $1,102 | $40,360 | $37,000 | $3,360 |
| 2017 | $1,102 | $40,360 | $37,000 | $3,360 |
| 2016 | $1,077 | $40,360 | $37,000 | $3,360 |
| 2015 | $1,065 | $183,740 | $37,000 | $146,740 |
| 2014 | $921 | $170,148 | $50,000 | $120,148 |
Property History
| Date | Event | Price | List to Sale | Price per Sq Ft |
|---|---|---|---|---|
| 01/13/2025 01/13/25 | For Sale | $745,000 | -- | $491 / Sq Ft |
Purchase History
| Date | Type | Sale Price | Title Company |
|---|---|---|---|
| Warranty Deed | -- | None Listed On Document | |
| Warranty Deed | -- | None Listed On Document | |
| Warranty Deed | $125,000 | -- |
About the Listing Agent

Kim Skipper Anderson is committed to be the most professional real estate broker offering the most outstanding service to both buyers and sellers.
She received her NC real estate license in 1986 and is currently a licensed North Carolina Real Estate Broker.
Her professional memberships include the Brunswick County Board of REALTORS, North Carolina Association of REALTORS, National Association of REALTORS.
She has earned the professional designations of ABR (Accredited Buyer
Kim's Other Listings
Source: Hive MLS
MLS Number: 100483646
APN: 234KD003
- 117 NW 10th St
- 1708 W Dolphin Dr
- 928 E Dolphin Dr
- 1308 E Oak Island Dr
- 111 NE 19th St Unit D
- 2357 Saint James Dr SE
- 2775 Pinecrest Se Dr
- 2555 St James Dr Unit 304
- 2571 Saint James Dr SE Unit 205
- 2741 Juneberry Ln SE
- 133 SE 48th St Unit 3
- 201 NE 48th St
- 3350 Club Villas Dr Unit 1003
- 3350 Club Villas Dr Unit 1302
- 3350 Club Villas Dr Unit 806
- 3350 Club Villas Dr Unit 1505
- 3030 Marsh Winds Cir Unit 102
- 3030 Marsh Winds Cir Unit 302
- 3030 Marsh Winds Cir Unit 1103
- 2519 Upland Cir SE
