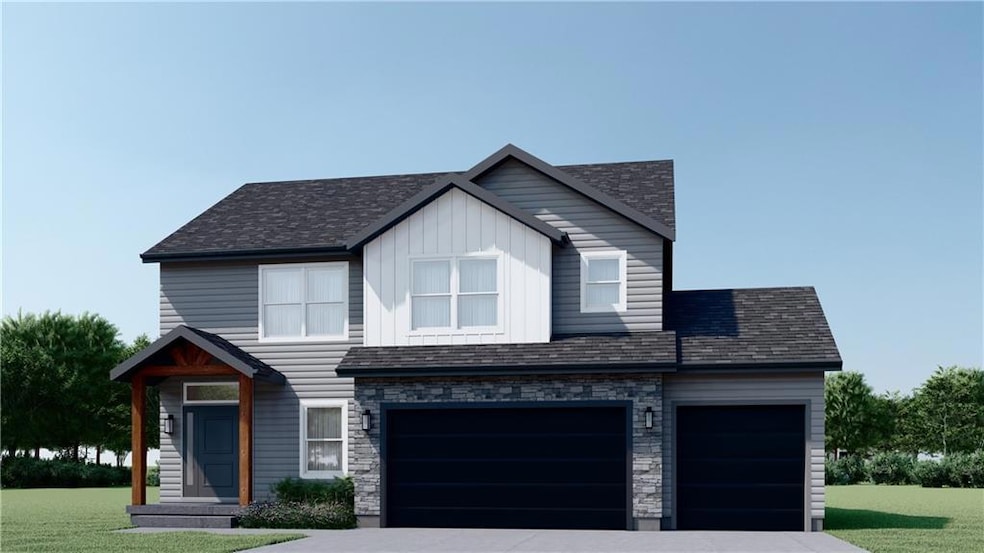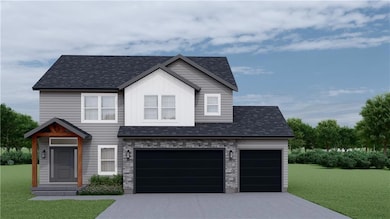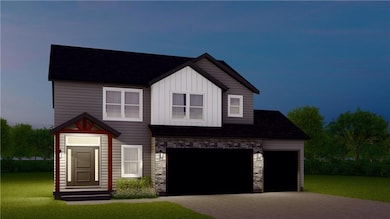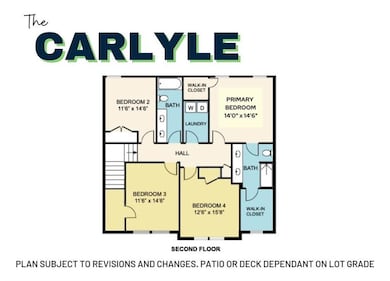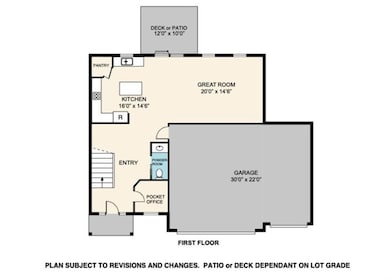
105 SW Nelson Dr Blue Springs, MO 64014
Estimated payment $2,654/month
Highlights
- Very Popular Property
- Traditional Architecture
- Covered Patio or Porch
- Cordill-Mason Elementary School Rated A
- Community Pool
- 3 Car Attached Garage
About This Home
The Carlyle is a spacious 4-bedroom, 2.5-bath, 3-car garage two-story home designed to meet the needs of today’s busy lifestyle! One of the standout features of this home is the pocket office located on the main level—a perfect spot for working from home, managing daily tasks, or tackling projects without sacrificing privacy or space. Upstairs, you’ll find all four bedrooms, including a generously sized primary suite, offering plenty of room for family, guests, or a growing household. The bedrooms are thoughtfully arranged to maximize comfort and privacy for everyone. The open main living areas are ideal for entertaining and everyday living, flowing seamlessly from the kitchen to the dining and living rooms. Whether you’re hosting dinner parties or enjoying casual family nights, the Carlyle offers a perfect blend of functionality and style. With its well-planned layout and special touches, the Carlyle is a home designed to support your work, life, and everything in between!
Listing Agent
Fitz Osborn Real Estate LLC Brokerage Phone: 816-854-0100 License #2017007249 Listed on: 11/04/2025
Home Details
Home Type
- Single Family
Est. Annual Taxes
- $1,234
Year Built
- Built in 2025 | Under Construction
HOA Fees
- $22 Monthly HOA Fees
Parking
- 3 Car Attached Garage
Home Design
- Traditional Architecture
- Composition Roof
- Lap Siding
Interior Spaces
- 1,996 Sq Ft Home
- 2-Story Property
- Unfinished Basement
- Natural lighting in basement
Kitchen
- Eat-In Kitchen
- Built-In Oven
- Dishwasher
Bedrooms and Bathrooms
- 4 Bedrooms
- Walk-In Closet
Schools
- Cordill-Mason Elementary School
- Blue Springs High School
Additional Features
- Covered Patio or Porch
- 10,088 Sq Ft Lot
- Central Air
Listing and Financial Details
- Assessor Parcel Number 41-910-25-12-00-0-00-000
- $0 special tax assessment
Community Details
Overview
- Eagles Ridge Association
- Eagles Ridge Subdivision, Carlyle Floorplan
Recreation
- Community Pool
Map
Home Values in the Area
Average Home Value in this Area
Tax History
| Year | Tax Paid | Tax Assessment Tax Assessment Total Assessment is a certain percentage of the fair market value that is determined by local assessors to be the total taxable value of land and additions on the property. | Land | Improvement |
|---|---|---|---|---|
| 2025 | $1,234 | $10,925 | $10,925 | -- |
| 2024 | -- | $9,500 | $9,500 | -- |
Property History
| Date | Event | Price | List to Sale | Price per Sq Ft |
|---|---|---|---|---|
| 11/04/2025 11/04/25 | For Sale | $479,900 | -- | $240 / Sq Ft |
About the Listing Agent

With Wade as your agent, you can rest assured that the homework for your real estate needs has been done. You may find him at his office in Blue Springs, touring a farm with a client on the Fitz Osborn Real Estate UTV, or checking out a commercial space for a first-time business owner! He believes that the most important thing he can do is save his clients a tremendous amount of time and ensuring they get the best deal. It requires a lot of hard work to get to know a piece of property as well
Wade's Other Listings
Source: Heartland MLS
MLS Number: 2585105
APN: 41-910-25-12-00-0-00-000
- 112 SW Nelson Dr
- 109 SW Nelson Dr
- 100 SE Nelson Dr
- 128 SW Nelson Dr
- 4708 SW 2nd St
- 509 SW Nelson Dr
- RC Somerville Plan at Cambridge Park
- RC Windsor Plan at Cambridge Park
- RC Fenway Plan at Cambridge Park
- 8033 SE 6th Terrace
- RC Glenwood Plan at Cambridge Park
- RC Roselyn Plan at Cambridge Park
- RC Baltimore Plan at Cambridge Park
- RC Ross Plan at Cambridge Park
- RC Bridgeport Plan at Cambridge Park
- RC Magnolia Plan at Cambridge Park
- 204 SW Chelmsford Dr
- 208 SW Chelmsford Dr
- 4705 SW 2nd St
- 220 SW Chelmsford Dr
- 7901 SW 7th St
- 414 SW Moreland School Rd
- 3016 SE 3rd St
- 1216 SW Huntington Dr
- 1216 SW Huntington Rd
- 2808 SE 2nd St
- 708 SE Shamrock Ln
- 309 SW Richwood Ln
- 1820 SW 6th St
- 109 SE Rockwood St
- 404 SW Keystone Ct
- 915 SW Hampton Ct
- 1008 SW Pinto Ln
- 409 SW Westminister Rd
- 901 SW Clark Rd
- 1200 S Mo-7 Hwy
- 305 SE Westminister Rd
- 101 SW Victor Dr
- 301 SE Rose Garden Ln
- 1333 SW 21st St
