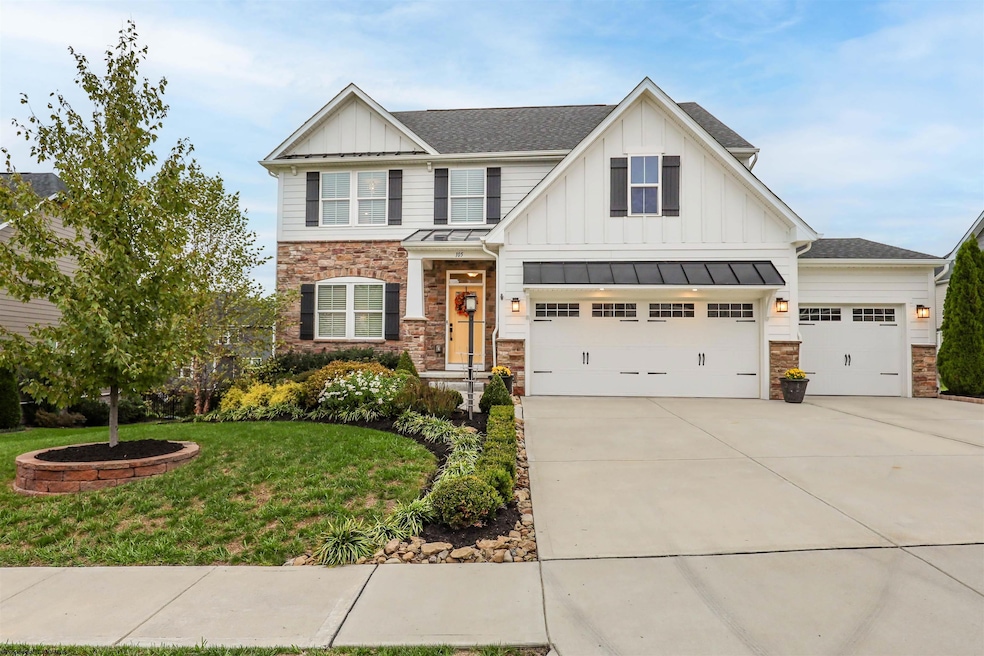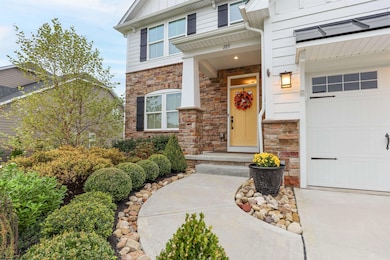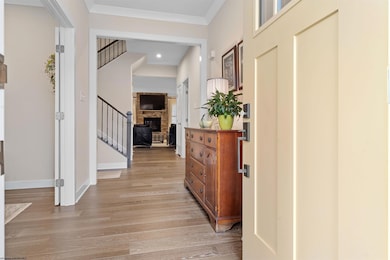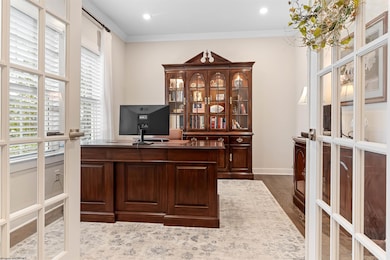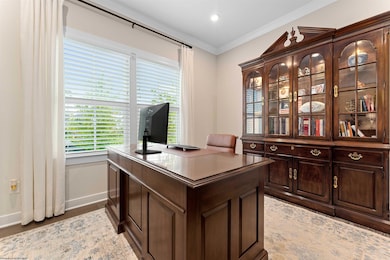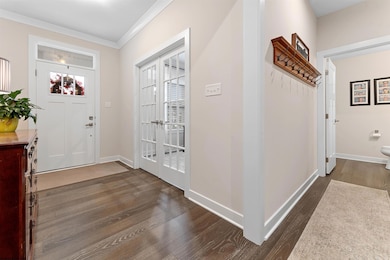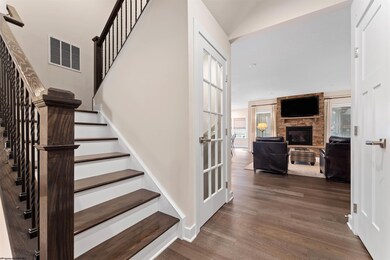105 Tamarack Ct Morgantown, WV 26508
Brookhaven NeighborhoodEstimated payment $4,534/month
Highlights
- Clubhouse
- Deck
- Wood Flooring
- Brookhaven Elementary School Rated A
- Traditional Architecture
- Main Floor Primary Bedroom
About This Home
New & Fully Finished! Located within a community that features a pool and a dedicated trail leading directly to Cheat Lake, this home offers an elevated lifestyle where modern construction, elegant upgrades, and natural surroundings come together beautifully. One-Level Living | Modern Elegance Meets Timeless Comfort | Built in 2020 | 4 Beds | 3-Car Garage | Finished Basement Experience refined living designed for comfort and convenience in this beautifully maintained home, built in 2020. Thoughtfully crafted to support everyday living on the main level, this 4-bedroom residence (with an optional 5th bedroom in the lower level) blends upscale finishes with a layout that truly enhances daily life. The main floor showcases rich wood flooring throughout and an open-concept design that creates a seamless connection between the gourmet kitchen, dining area, and spacious living room—ideal for both entertaining and relaxed living. The first-floor owner’s suite offers a private retreat with spa-inspired features, generous entry closets, a soaking tub, and a separate shower, allowing for effortless single-level living. Additional bedrooms upstairs provide flexibility for guests, home offices, or your personal household needs, while the finished basement expands your living options with space perfect for a media room, fitness area, or recreation space. Enjoy outdoor living in every season from the covered, screened-in deck—an inviting space to unwind while staying connected to the surrounding natural setting. The rare 3-car garage adds exceptional storage and functionality.
Home Details
Home Type
- Single Family
Est. Annual Taxes
- $3,529
Year Built
- Built in 2020
Lot Details
- 9,148 Sq Ft Lot
- Partially Fenced Property
- Level Lot
HOA Fees
- $83 Monthly HOA Fees
Home Design
- Traditional Architecture
- Concrete Foundation
- Frame Construction
- Shingle Roof
- Metal Roof
- Stone Siding
- Radon Mitigation System
- Hardboard
Interior Spaces
- 2-Story Property
- Heatilator
- Gas Log Fireplace
- Window Treatments
- Dining Area
- Library
- Screened Porch
- Neighborhood Views
- Storage In Attic
- Fire and Smoke Detector
Kitchen
- Built-In Oven
- Range
- Microwave
- Ice Maker
- Dishwasher
- Disposal
Flooring
- Wood
- Wall to Wall Carpet
- Ceramic Tile
- Luxury Vinyl Plank Tile
Bedrooms and Bathrooms
- 5 Bedrooms
- Primary Bedroom on Main
- Walk-In Closet
- Soaking Tub
- Garden Bath
Laundry
- Laundry Room
- Laundry on main level
- Washer and Electric Dryer Hookup
Partially Finished Basement
- Walk-Out Basement
- Basement Fills Entire Space Under The House
- Exterior Basement Entry
Parking
- 3 Car Attached Garage
- Off-Street Parking
Outdoor Features
- Deck
- Patio
Schools
- Cheat Lake Elementary School
- Mountaineer Middle School
- University High School
Utilities
- Forced Air Heating and Cooling System
- Heating System Uses Gas
- 200+ Amp Service
- Gas Water Heater
Listing and Financial Details
- Assessor Parcel Number 39
Community Details
Overview
- Association fees include road maint. agreement, snow removal
- Bluffs At Falling Water Subdivision
Amenities
- Clubhouse
Recreation
- Community Pool
Map
Home Values in the Area
Average Home Value in this Area
Tax History
| Year | Tax Paid | Tax Assessment Tax Assessment Total Assessment is a certain percentage of the fair market value that is determined by local assessors to be the total taxable value of land and additions on the property. | Land | Improvement |
|---|---|---|---|---|
| 2025 | $3,790 | $354,720 | $82,980 | $271,740 |
| 2024 | $3,790 | $331,260 | $82,980 | $248,280 |
| 2023 | $3,530 | $303,480 | $82,980 | $220,500 |
| 2022 | $3,074 | $299,940 | $82,980 | $216,960 |
| 2021 | $1,709 | $82,980 | $82,980 | $0 |
| 2020 | $1,717 | $82,980 | $82,980 | $0 |
Property History
| Date | Event | Price | List to Sale | Price per Sq Ft |
|---|---|---|---|---|
| 01/07/2026 01/07/26 | Price Changed | $795,100 | 0.0% | $206 / Sq Ft |
| 10/31/2025 10/31/25 | Price Changed | $795,000 | -1.2% | $206 / Sq Ft |
| 10/16/2025 10/16/25 | For Sale | $805,000 | -- | $208 / Sq Ft |
Purchase History
| Date | Type | Sale Price | Title Company |
|---|---|---|---|
| Deed | $505,660 | None Available |
Mortgage History
| Date | Status | Loan Amount | Loan Type |
|---|---|---|---|
| Open | $150,000 | New Conventional |
Source: North Central West Virginia REIN
MLS Number: 10162020
APN: 31-18- 8L-0039.0000
- 117 Canto Dr
- 115 Canto Dr
- 22 Eastgate Dr
- 8 Summers Ridge Rd
- 888 Summers School Rd
- 922 Summers School Rd
- 3392 Earl L Core Rd
- 688 Beulah Rd
- 374 Brookhaven Rd
- 116 Corkrean Way
- 3039 Earl L Core Rd
- 203 Jade Dr
- 1446 Brookhaven Rd
- 207 Josephine Dr
- Lot 36 Diamond Ridge
- 1058 Autumn Ave
- 1051 Autumn Ave
- 304 Salonika Dr
- 111 Park Place Dr
- 119 Brookdale Dr
- 1100 Eastgate Dr
- 1100 Eastgate Dr
- 1100 Eastgate Dr
- 1114 Harvartis St
- 1110 Bailey Cir
- 248 Stonehurst Dr
- 441 W Virginia Ave
- 441 W Virginia Ave
- 103 Pierpont Heights
- 729 Powell Ave Unit D
- 717 Powell Ave
- 628 Brandon St
- 628-630 Brandon St
- 405 Kingwood St
- 15 Madeline Cir
- 208 Logan Ave
- 821 Charles Ave
- 347 1/2 Kingwood St
- 727 James St Unit 727 James St
- 166 Harner Run Rd
