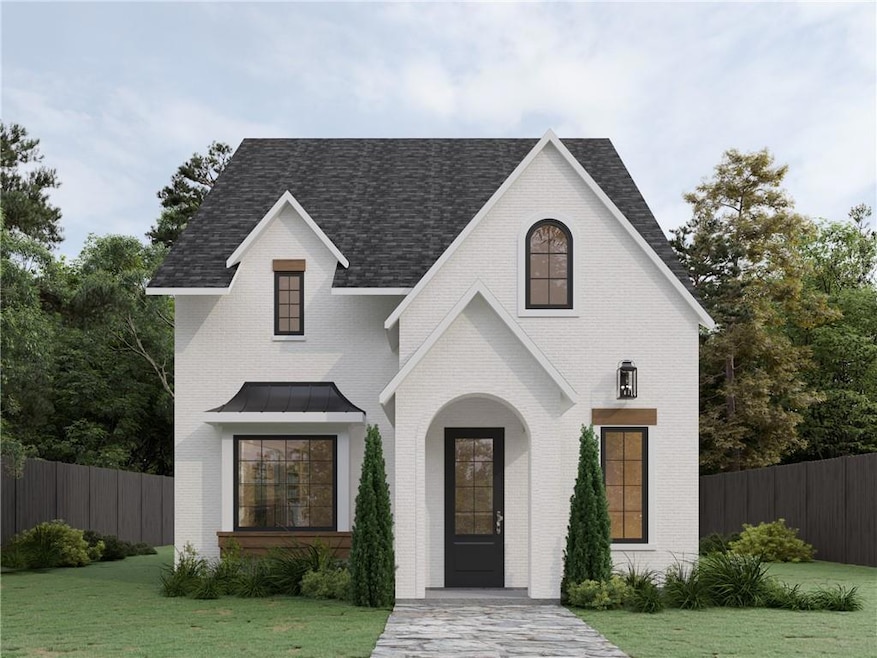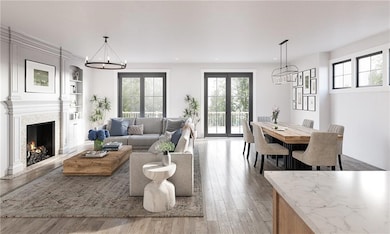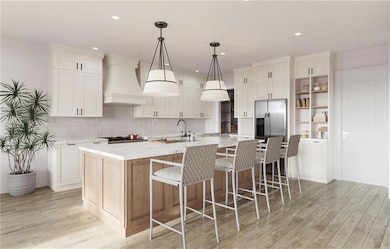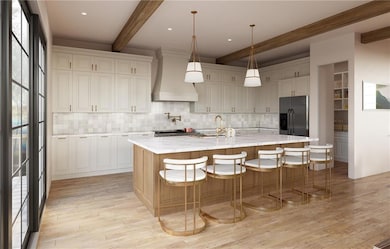105 Tanya Way Ball Ground, GA 30107
Estimated payment $4,249/month
Highlights
- Open-Concept Dining Room
- Craftsman Architecture
- Oversized primary bedroom
- Media Room
- Family Room with Fireplace
- Wood Flooring
About This Home
Step inside this refined 4-bedroom, 3.5 bath home--where timeless brick architecture meets modern, lifestyle-driven design. The main level welcomes you with a gracious flow, setting the tone for a lifestyle built around effortless entertaining and everyday ease. The main level flows effortlessly into an expansive outdoor living space perched above the garage, creating a seamless indoor-outdoor experience. This impressive elevated patio features a brick fireplace setting the stage for unforgettable gatherings. Whether you're hosting cozy fall evenings by the fire, summer celebrations under the stars or relaxed weekend brunches, this elevated terrace becomes an extension of your living room -- warm, inviting, and ideal for entertaining. Inside, the heart of the home is the beautifully designed kitchen, thoughtfully appointed for both form and function. It features a 36" stainless steel gas cooktop with five burners , topped with a custom cabinet-matched hood, giving the space a refined, built-in look. A stainless steel wall oven with microwave provides convenience and versatiity for everyday cooking. Every cabinet throughout the kitchen is soft-close, underscoring the home's commitment to quality and craftsmanship at every touch. The kitchen opens into a light-filled living and dining area-- perfect for family gatherings, entertaining friends, or enjoying quiet evenings at home. Upstairs, each of the three bedrooms is thoughtfully placed for privacy and comfort, with the primary suite offering a luxurious ensuite bath and a generous closet. An additional bedroom and bath on the terrace level provides flexibility for guests, along with a home office or bonus room to suit your family's needs. These homes with only 16 available homesites and just a short walk to the downtown square are the only homes available at this price point with these finishes. Give us a call today to select your homesite and choose your custom finishes. Homes will be ready for move in early Spring 2026.
Home Details
Home Type
- Single Family
Est. Annual Taxes
- $500
Year Built
- Home Under Construction
Lot Details
- Landscaped
- Level Lot
HOA Fees
- $75 Monthly HOA Fees
Parking
- 2 Car Attached Garage
- Garage Door Opener
Home Design
- Craftsman Architecture
- Traditional Architecture
- Slab Foundation
- Composition Roof
- Cement Siding
- Brick Front
Interior Spaces
- 3,009 Sq Ft Home
- 2-Story Property
- Ceiling Fan
- Fireplace With Gas Starter
- Double Pane Windows
- Family Room with Fireplace
- 2 Fireplaces
- Open-Concept Dining Room
- Dining Room Seats More Than Twelve
- Media Room
- Home Office
- Bonus Room
- Game Room
- Workshop
- Neighborhood Views
- Fire and Smoke Detector
Kitchen
- Open to Family Room
- Breakfast Bar
- Walk-In Pantry
- Electric Oven
- Self-Cleaning Oven
- Gas Cooktop
- Range Hood
- Microwave
- Dishwasher
- Kitchen Island
- Solid Surface Countertops
Flooring
- Wood
- Tile
Bedrooms and Bathrooms
- Oversized primary bedroom
- Walk-In Closet
- Dual Vanity Sinks in Primary Bathroom
- Separate Shower in Primary Bathroom
- Soaking Tub
Laundry
- Laundry Room
- Laundry on upper level
- Sink Near Laundry
Finished Basement
- Garage Access
- Finished Basement Bathroom
- Natural lighting in basement
Outdoor Features
- Outdoor Fireplace
- Rain Gutters
- Front Porch
Location
- Property is near schools
- Property is near shops
Schools
- Ball Ground Elementary School
- Creekland - Cherokee Middle School
- Creekview High School
Utilities
- Forced Air Heating and Cooling System
- Underground Utilities
- 110 Volts
- Phone Available
- Cable TV Available
Community Details
- $500 Initiation Fee
- 1882 At Old Canton Subdivision
Listing and Financial Details
- Home warranty included in the sale of the property
Map
Home Values in the Area
Average Home Value in this Area
Property History
| Date | Event | Price | List to Sale | Price per Sq Ft |
|---|---|---|---|---|
| 11/26/2025 11/26/25 | For Sale | $782,340 | -- | $260 / Sq Ft |
Source: First Multiple Listing Service (FMLS)
MLS Number: 7686137
- 107 Tanya Way
- 277 Reese Way
- 127 Mills Ln
- The Bainbridge Plan at Malone’s Pond
- The Vinings Plan at Malone’s Pond
- The Desoto Plan at Malone’s Pond
- The Ashburn Plan at Malone’s Pond
- The Dillard Plan at Malone’s Pond
- The Pinehurst Plan at Malone’s Pond
- The Brooks Plan at Malone’s Pond
- The Evans Plan at Malone’s Pond
- The Rebecca Plan at Malone’s Pond
- The Trenton Plan at Malone’s Pond
- The Oxford Plan at Malone’s Pond
- 323 Reese Way
- 338 Reese Way
- 326 Reese Way
- 125 Stripling St
- 85 Tatum Cir
- 256 Cartersville St
- 110 Stripling St
- 235 Old Dawsonville Rd
- 759 Calvin Pk Dr
- 818 Calvin Park Dr
- 811 Calvin Pk Dr
- 806 Calvin Park Dr
- 104 Covington Dr
- 255 Lowry St
- 516 Elliston Place
- 311 Upper Pheasant Ct
- 1025 Pickens St
- 1866 Lower Dowda Mil
- 866 Calvin Park Dr
- 233 Bloomfield Cir
- 213 Bloomfield Cir
- 937 Sublime Trail
- 804 Commerce Trail
- 398 Sailors Way Unit Dallas
- 398 Sailors Way Unit Austin B Flex
- 398 Sailors Way Unit Austin Flex







