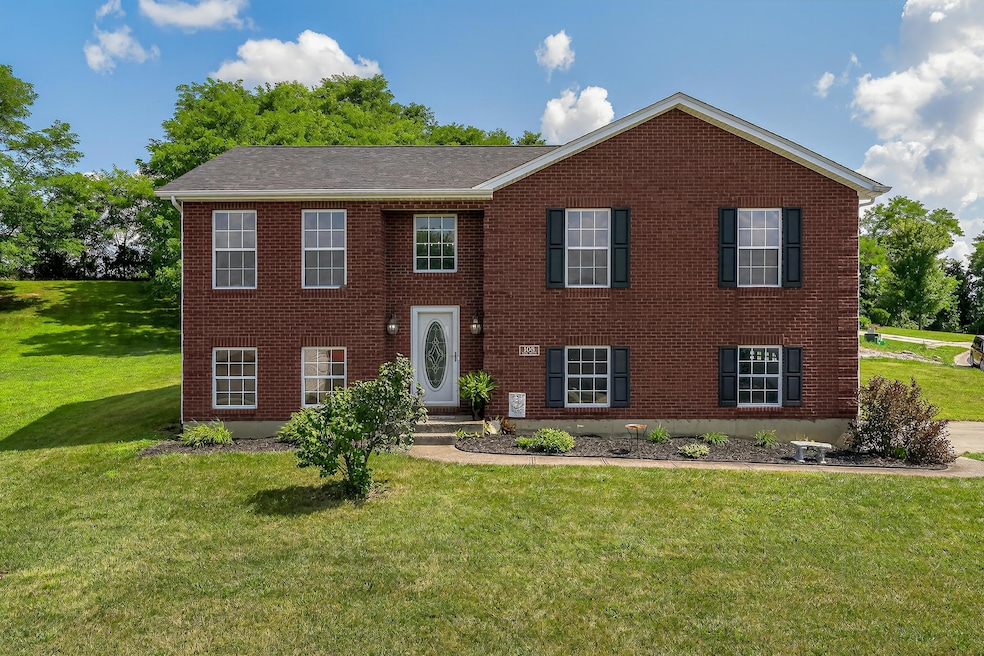
105 Ten Mile Dr Dry Ridge, KY 41035
Estimated payment $1,636/month
Highlights
- View of Trees or Woods
- Partially Wooded Lot
- Cathedral Ceiling
- Deck
- Traditional Architecture
- Corner Lot
About This Home
Great Things are Happening in Crittenden! Welcome to this beautiful 4-bedroom, 3-full-bath brick front home, nestled on a large corner (very flat) lot in the desirable Eagle Creek Estates. Eagle Creek Estates is located just off of the Crittenden Exit on 75S. NO HOA! Located within the Crittenden city limits, this residence offers both comfort and convenience. Step inside to discover a recently painted interior and a completely modernized gourmet kitchen, stainless steel appliances, perfect for preparing meals and entertaining guests. The home features stunning cathedral ceilings that add an open and airy feel to the living space. With a 2-car garage, there's plenty of room for vehicles and storage. Roof is less than 1 year old! Did we mention the flat rear yard, not easy to come by in this community! Enjoy easy access to outdoor recreation, as this home is situated near Grant County Park, Lloyd Wildlife Management Area, and the Eagle Creek Country Club.
Home Details
Home Type
- Single Family
Est. Annual Taxes
- $993
Year Built
- Built in 2005
Lot Details
- 10,490 Sq Ft Lot
- Corner Lot
- Level Lot
- Partially Wooded Lot
Parking
- 2 Car Garage
- Side Facing Garage
- Garage Door Opener
- Driveway
Home Design
- Traditional Architecture
- Bi-Level Home
- Brick Exterior Construction
- Poured Concrete
- Shingle Roof
- Vinyl Siding
Interior Spaces
- Cathedral Ceiling
- Ceiling Fan
- Recessed Lighting
- Chandelier
- Fireplace
- Vinyl Clad Windows
- Insulated Windows
- Sliding Doors
- Family Room
- Living Room
- Formal Dining Room
- Views of Woods
Kitchen
- Electric Oven
- Electric Range
- Microwave
- Dishwasher
- Stainless Steel Appliances
- Granite Countertops
Flooring
- Carpet
- Tile
- Luxury Vinyl Tile
- Vinyl
Bedrooms and Bathrooms
- 4 Bedrooms
- En-Suite Bathroom
- Walk-In Closet
- 3 Full Bathrooms
- Bathtub with Shower
Laundry
- Laundry Room
- Laundry on lower level
- Washer and Electric Dryer Hookup
Finished Basement
- Walk-Out Basement
- Finished Basement Bathroom
- Basement Storage
Outdoor Features
- Deck
Schools
- Crittenden-Mt. Zion Elem. Elementary School
- Grant County Middle School
- Grant County High School
Utilities
- Forced Air Heating and Cooling System
- Cable TV Available
Community Details
- No Home Owners Association
Listing and Financial Details
- Assessor Parcel Number 031-08-00-041.00
Map
Home Values in the Area
Average Home Value in this Area
Tax History
| Year | Tax Paid | Tax Assessment Tax Assessment Total Assessment is a certain percentage of the fair market value that is determined by local assessors to be the total taxable value of land and additions on the property. | Land | Improvement |
|---|---|---|---|---|
| 2024 | $993 | $130,000 | $0 | $0 |
| 2023 | $994 | $130,000 | $0 | $0 |
| 2022 | $998 | $130,000 | $0 | $0 |
| 2021 | $995 | $130,000 | $0 | $0 |
| 2020 | $1,007 | $130,000 | $0 | $0 |
| 2019 | $1,025 | $130,000 | $0 | $0 |
| 2018 | $1,037 | $130,000 | $0 | $0 |
| 2017 | $1,430 | $130,000 | $0 | $0 |
| 2014 | $1,306 | $125,000 | $0 | $0 |
| 2012 | $1,332 | $125,000 | $25,000 | $100,000 |
Property History
| Date | Event | Price | Change | Sq Ft Price |
|---|---|---|---|---|
| 08/16/2025 08/16/25 | Pending | -- | -- | -- |
| 08/14/2025 08/14/25 | For Sale | $284,900 | -- | -- |
Purchase History
| Date | Type | Sale Price | Title Company |
|---|---|---|---|
| Warranty Deed | $29,450 | -- |
Mortgage History
| Date | Status | Loan Amount | Loan Type |
|---|---|---|---|
| Open | $179,998 | VA | |
| Closed | $116,832 | VA | |
| Previous Owner | $135,000 | No Value Available |
Similar Homes in Dry Ridge, KY
Source: Northern Kentucky Multiple Listing Service
MLS Number: 635349
APN: 031-08-00-041.00
- 301 Fairway Dr
- 458 Eagle Creek Dr
- 483 Eagle Creek Dr
- 489 Eagle Creek Dr
- 525 Claiborne
- 590 Claiborne Dr
- 580 Claiborne Dr
- 605 Claiborne Dr
- 305 Eagle Ridge Dr
- 30 Mallard Ln
- 37 Pinhook Place
- 3210 Hyde Rd
- 2605 Lebanon Rd
- 405 Alexander Rd
- 27 Lisa Dr
- 160 Langsdale Point
- 0 Spears Ln Unit 633047
- 0 Spears Ln Unit 621390
- 220 Leehi Dr
- 110 Waller Dr






