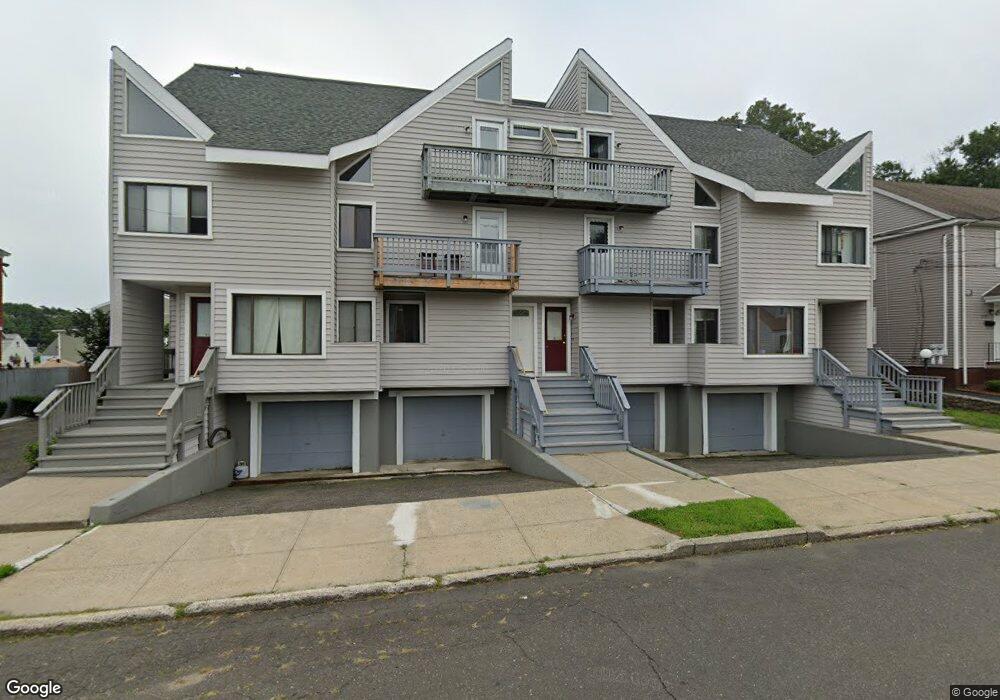105 Tremont Ave Unit B Bridgeport, CT 06606
Brooklawn-Saint Vincent NeighborhoodEstimated Value: $201,000 - $209,000
1
Bed
1
Bath
774
Sq Ft
$266/Sq Ft
Est. Value
About This Home
This home is located at 105 Tremont Ave Unit B, Bridgeport, CT 06606 and is currently estimated at $206,182, approximately $266 per square foot. 105 Tremont Ave Unit B is a home located in Fairfield County with nearby schools including Blackham School, Central High School, and Catholic Academy of Bridgeport-St. Raphael Academy.
Ownership History
Date
Name
Owned For
Owner Type
Purchase Details
Closed on
Jun 12, 2023
Sold by
Demovich Susan P
Bought by
Lawson Zamiera
Current Estimated Value
Home Financials for this Owner
Home Financials are based on the most recent Mortgage that was taken out on this home.
Original Mortgage
$7,780
Outstanding Balance
$7,555
Interest Rate
6.79%
Mortgage Type
Stand Alone Refi Refinance Of Original Loan
Estimated Equity
$198,627
Create a Home Valuation Report for This Property
The Home Valuation Report is an in-depth analysis detailing your home's value as well as a comparison with similar homes in the area
Home Values in the Area
Average Home Value in this Area
Purchase History
| Date | Buyer | Sale Price | Title Company |
|---|---|---|---|
| Lawson Zamiera | $170,000 | None Available | |
| Lawson Zamiera | $170,000 | None Available | |
| Lawson Zamiera | $170,000 | None Available |
Source: Public Records
Mortgage History
| Date | Status | Borrower | Loan Amount |
|---|---|---|---|
| Open | Lawson Zamiera | $7,780 | |
| Open | Lawson Zamiera | $139,900 | |
| Closed | Lawson Zamiera | $139,900 |
Source: Public Records
Tax History Compared to Growth
Map
Nearby Homes
- 105 Tremont Ave Unit E
- 105 Tremont Ave Unit 2
- 631 Fairview Ave
- 671 Fairview Ave
- 203 Wayne St
- 20 Amsterdam Ave Unit 2E
- 123 Harlem Ave
- 26 Marsdale Ave
- 74 Harlem Ave
- 234 Savoy St
- 156 Garden Dr Unit 158
- 520 Savoy St
- 125 Garden Dr
- 241 Sampson St
- 25 Manhattan Ave Unit 27
- 681 Westfield Ave
- 95 Savoy St
- 574 Thorme St
- 150 Alexander Dr
- 208 Fairview Ave Unit 210
- 105 Tremont Ave Unit L
- 105 Tremont Ave Unit K
- 105 Tremont Ave Unit J
- 105 Tremont Ave Unit I
- 105 Tremont Ave Unit H
- 105 Tremont Ave Unit G
- 105 Tremont Ave Unit F
- 105 Tremont Ave Unit E
- 105 Tremont Ave Unit D
- 105 Tremont Ave Unit C
- 105 Tremont Ave Unit B
- 105 Tremont Ave Unit A
- 105 Tremont Ave Unit 12
- 121 Tremont Ave Unit 1st
- 119 Tremont Ave
- 89 Tremont Ave
- 165 Amsterdam Ave
- 102 Tremont Ave
- 316 Harlem Ave
- 69 Tremont Ave Unit 2
