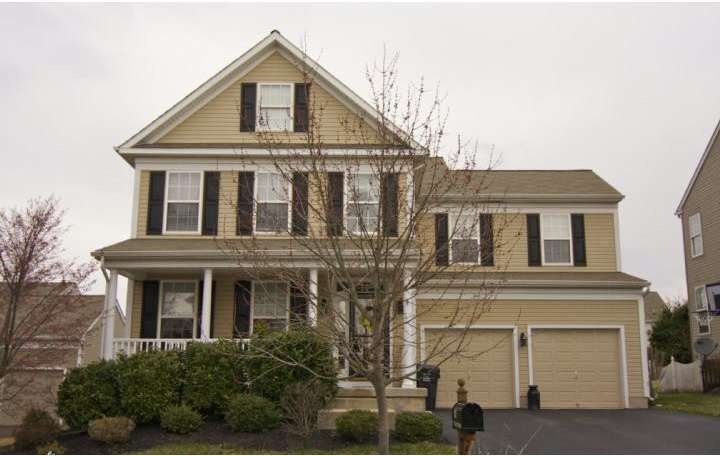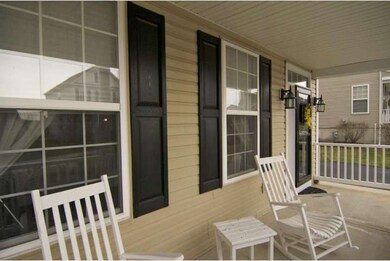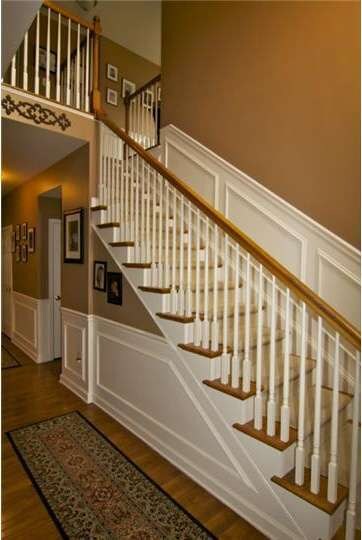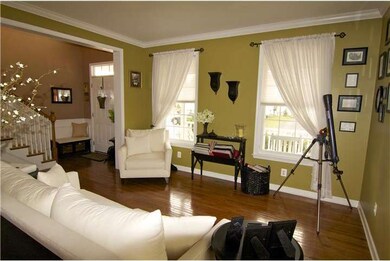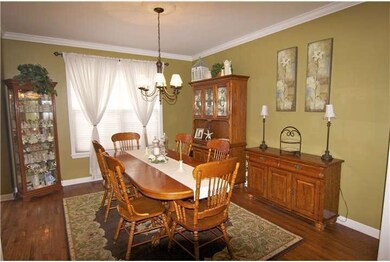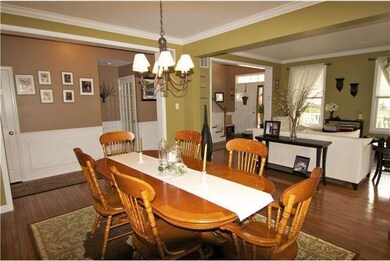
105 Trinley St Pottstown, PA 19465
Estimated Value: $553,000 - $658,000
Highlights
- Colonial Architecture
- Deck
- Wood Flooring
- French Creek Elementary School Rated A-
- Cathedral Ceiling
- Attic
About This Home
As of June 2013Meticulous colonial in the ever popular Ridglea community. Finally a place you can call home! H/W flooring graces the entire 1st floor. Foyer w/wainscoting that carries up the stairs & into the hallway. Formal LR & DR w/crown moulding. A cook's delight Kitchen w/42in cabinetry, tile backsplash, pantry, Brkfst bar & adjoining Brkfst Rm. FR w/vaulted ceiling that is highlighted by fp w/large side windows. Powder Rm & Laundry complete the 1st floor. The 2nd floor features Master Bdrm Suite w/ walk in closet, full bath w/soaking tub. 3 generously sized additional Bdrms. WAIT THERE IS MORE...Fabulous finished Bsmnt w/wet bar provides a great place to watch the big game! French doors lead to another finished area that is currently being used as a Playrm. Kick back & relax on the MAINTENANCE free deck overlooking the fenced in backyard or enjoy your morning coffee on the MAINTENANCE free front porch. Conveniently located to Rt 100 & 422, shopping & Owen J Roberts schools
Last Agent to Sell the Property
Realty One Group Restore - Collegeville License #RS209404L Listed on: 03/21/2013

Last Buyer's Agent
JASON EPSTEIN
Long & Foster Real Estate, Inc.
Home Details
Home Type
- Single Family
Est. Annual Taxes
- $6,360
Year Built
- Built in 2004
Lot Details
- 8,450 Sq Ft Lot
- Level Lot
- Back and Front Yard
- Property is in good condition
HOA Fees
- $35 Monthly HOA Fees
Parking
- 2 Car Attached Garage
- 2 Open Parking Spaces
Home Design
- Colonial Architecture
- Shingle Roof
- Vinyl Siding
- Concrete Perimeter Foundation
Interior Spaces
- 2,683 Sq Ft Home
- Property has 2 Levels
- Wet Bar
- Cathedral Ceiling
- Ceiling Fan
- Stone Fireplace
- Family Room
- Living Room
- Dining Room
- Finished Basement
- Basement Fills Entire Space Under The House
- Home Security System
- Laundry on main level
- Attic
Kitchen
- Eat-In Kitchen
- Butlers Pantry
- Self-Cleaning Oven
Flooring
- Wood
- Wall to Wall Carpet
- Tile or Brick
Bedrooms and Bathrooms
- 4 Bedrooms
- En-Suite Primary Bedroom
- En-Suite Bathroom
- 3.5 Bathrooms
Outdoor Features
- Deck
- Porch
Utilities
- Forced Air Heating and Cooling System
- Heating System Uses Gas
- 200+ Amp Service
- Natural Gas Water Heater
- Cable TV Available
Community Details
- Association fees include common area maintenance, snow removal, trash
- $1 Other One-Time Fees
- Built by REALAN
- Ridglea Subdivision
Listing and Financial Details
- Tax Lot 0420
- Assessor Parcel Number 20-04 -0420
Ownership History
Purchase Details
Home Financials for this Owner
Home Financials are based on the most recent Mortgage that was taken out on this home.Purchase Details
Home Financials for this Owner
Home Financials are based on the most recent Mortgage that was taken out on this home.Purchase Details
Home Financials for this Owner
Home Financials are based on the most recent Mortgage that was taken out on this home.Similar Homes in Pottstown, PA
Home Values in the Area
Average Home Value in this Area
Purchase History
| Date | Buyer | Sale Price | Title Company |
|---|---|---|---|
| Poplar Alexander W | $330,000 | None Available | |
| The Grsw Stewart Real Estate Trust | $330,000 | None Available | |
| Mundry Scott T | $307,808 | -- |
Mortgage History
| Date | Status | Borrower | Loan Amount |
|---|---|---|---|
| Previous Owner | Poplar Alexander W | $313,500 | |
| Previous Owner | Mundry Scott T | $150,202 | |
| Previous Owner | Mundry Scott T | $174,757 |
Property History
| Date | Event | Price | Change | Sq Ft Price |
|---|---|---|---|---|
| 06/28/2013 06/28/13 | Sold | $330,000 | -2.9% | $123 / Sq Ft |
| 04/23/2013 04/23/13 | Pending | -- | -- | -- |
| 04/12/2013 04/12/13 | Price Changed | $339,900 | -0.9% | $127 / Sq Ft |
| 03/21/2013 03/21/13 | For Sale | $343,000 | -- | $128 / Sq Ft |
Tax History Compared to Growth
Tax History
| Year | Tax Paid | Tax Assessment Tax Assessment Total Assessment is a certain percentage of the fair market value that is determined by local assessors to be the total taxable value of land and additions on the property. | Land | Improvement |
|---|---|---|---|---|
| 2024 | $7,880 | $199,120 | $52,910 | $146,210 |
| 2023 | $7,762 | $199,120 | $52,910 | $146,210 |
| 2022 | $7,631 | $199,120 | $52,910 | $146,210 |
| 2021 | $7,534 | $199,120 | $52,910 | $146,210 |
| 2020 | $7,332 | $199,120 | $52,910 | $146,210 |
| 2019 | $7,189 | $199,120 | $52,910 | $146,210 |
| 2018 | $7,044 | $199,120 | $52,910 | $146,210 |
| 2017 | $6,870 | $199,120 | $52,910 | $146,210 |
| 2016 | $6,052 | $199,120 | $52,910 | $146,210 |
| 2015 | $6,052 | $199,120 | $52,910 | $146,210 |
| 2014 | $6,052 | $199,120 | $52,910 | $146,210 |
Agents Affiliated with this Home
-
Beverly Altemose

Seller's Agent in 2013
Beverly Altemose
Realty One Group Restore - Collegeville
(484) 571-4122
54 Total Sales
-
J
Buyer's Agent in 2013
JASON EPSTEIN
Long & Foster
Map
Source: Bright MLS
MLS Number: 1003557135
APN: 20-004-0420.0000
- 1910 Young Rd
- 3 White Horse Ln
- 280 Porters Mill Rd
- 56 Bard Rd
- 3110 Coventryville Rd
- 198 Bard Rd
- 3381 Coventryville Rd
- 118 Barton Dr
- 53 Woods Ln
- 3702 Coventryville Rd
- 82 Sylvan Dr
- 137 Barton Dr
- 1630 Sheeder Mill Rd
- 1169 Bartlett Ln
- 2880 Chestnut Hill Rd
- 1640 Sheeder Mill Rd
- 388 Hallman Mill Rd
- 1525 Hollow Rd
- 535 Richards Cir
- 1362 S Hanover St
- 105 Trinley St
- 103 Trinley St
- 107 Trinley St
- 208 Stauffer Rd
- 206 Stauffer Rd
- 109 Trinley St
- 101 Trinley St
- 210 Stauffer Rd
- 204 Stauffer Rd
- 102 Trinley St
- 104 Trinley St
- 105 Holby Ln
- 100 Trinley St
- 102 Stockton Square
- 100 Stockton Square
- 106 Trinley St
- 202 Stauffer Rd
- 101 Pearson St
- 106 Stockton Square
- 106 Holby Ln
