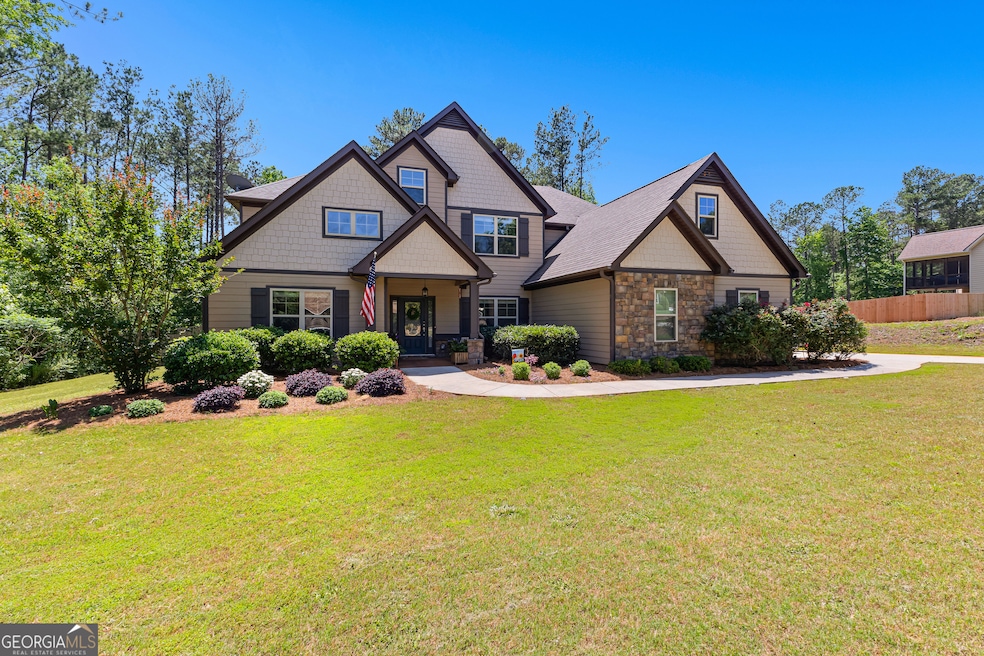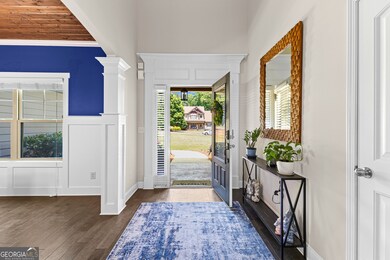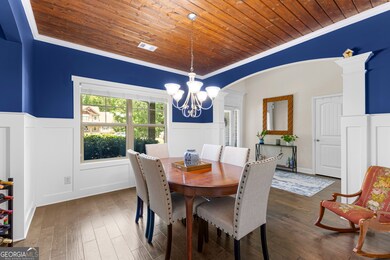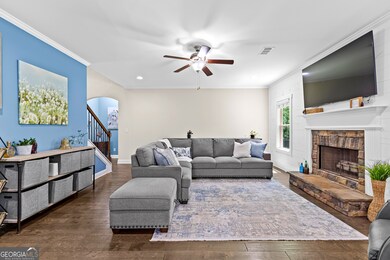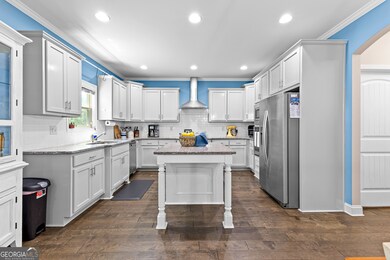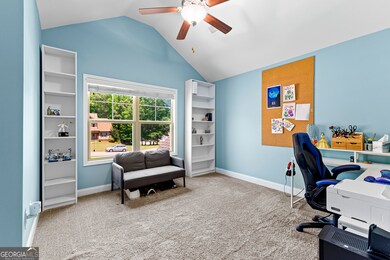105 Turnberry Trace Sharpsburg, GA 30277
Estimated payment $3,648/month
Highlights
- Craftsman Architecture
- Dining Room Seats More Than Twelve
- Family Room with Fireplace
- Lee Middle School Rated A-
- Seasonal View
- Vaulted Ceiling
About This Home
Opportunity still knocks! Up to $29,995 in down payment assistance available to qualified homebuyers from Preferred Lender! This home is active under contract, we are gladly accepting backup offers to ensure you don't miss your chance. Sellers have loved this home, and it's ready for new owners-don't miss this incredible opportunity in highly sought-after Turnberry Park. This 5-bedroom, 3.5-bath craftsman-style home offers over 3,400 sq ft of living space on a private, wooded 1.6+ acre cul-de-sac lot. Inside, you'll find a light-filled open floor plan featuring a gourmet kitchen with island, custom trim and moldings, a stacked stone fireplace, and a main-level owner's suite with a spa-like bath. Upstairs boasts four spacious bedrooms, two full baths, a dedicated office, and a large loft/media room-perfect for work or play. Outdoor living shines with a covered back porch and fireplace, a stamped concrete patio, raised garden beds, and fruit trees and berry bushes. Additional upgrades include a whole-house water filtration and softener system plus UV air purification for ultimate comfort. Conveniently located near Newnan, Peachtree City, I-85, and Hartsfield-Jackson Airport. Schedule your tour today and take advantage of this new price!
Home Details
Home Type
- Single Family
Est. Annual Taxes
- $5,324
Year Built
- Built in 2016
Lot Details
- 1.64 Acre Lot
- Cul-De-Sac
- Privacy Fence
- Wood Fence
- Back Yard Fenced
- Level Lot
- Garden
HOA Fees
- $42 Monthly HOA Fees
Home Design
- Craftsman Architecture
- Slab Foundation
- Composition Roof
- Concrete Siding
- Stone Siding
- Stone
Interior Spaces
- 3,434 Sq Ft Home
- 2-Story Property
- Vaulted Ceiling
- Factory Built Fireplace
- Two Story Entrance Foyer
- Family Room with Fireplace
- 2 Fireplaces
- Great Room
- Dining Room Seats More Than Twelve
- Formal Dining Room
- Home Office
- Library
- Bonus Room
- Seasonal Views
Kitchen
- Breakfast Area or Nook
- Cooktop
- Microwave
- Dishwasher
- Stainless Steel Appliances
- Kitchen Island
- Solid Surface Countertops
Flooring
- Wood
- Carpet
- Tile
Bedrooms and Bathrooms
- 5 Bedrooms | 1 Primary Bedroom on Main
- Walk-In Closet
- Double Vanity
- Soaking Tub
- Bathtub Includes Tile Surround
- Separate Shower
Laundry
- Laundry in Mud Room
- Laundry Room
Home Security
- Home Security System
- Storm Windows
- Fire and Smoke Detector
Parking
- 3 Car Garage
- Parking Storage or Cabinetry
- Parking Accessed On Kitchen Level
- Side or Rear Entrance to Parking
- Garage Door Opener
Outdoor Features
- Patio
- Outdoor Fireplace
- Porch
Schools
- Poplar Road Elementary School
- Lee Middle School
- East Coweta High School
Utilities
- Forced Air Zoned Heating and Cooling System
- Dual Heating Fuel
- Underground Utilities
- Septic Tank
- High Speed Internet
- Cable TV Available
Community Details
- Turnberry Park Subdivision
Listing and Financial Details
- Tax Lot 12
Map
Home Values in the Area
Average Home Value in this Area
Tax History
| Year | Tax Paid | Tax Assessment Tax Assessment Total Assessment is a certain percentage of the fair market value that is determined by local assessors to be the total taxable value of land and additions on the property. | Land | Improvement |
|---|---|---|---|---|
| 2025 | $5,672 | $250,989 | $46,000 | $204,989 |
| 2024 | $5,325 | $233,963 | $46,000 | $187,963 |
| 2023 | $5,325 | $204,796 | $32,000 | $172,796 |
| 2022 | $4,827 | $195,966 | $32,000 | $163,966 |
| 2021 | $4,395 | $166,943 | $26,000 | $140,943 |
| 2020 | $4,424 | $166,943 | $26,000 | $140,943 |
| 2019 | $4,192 | $143,210 | $26,000 | $117,210 |
| 2018 | $4,199 | $143,210 | $26,000 | $117,210 |
| 2017 | $4,054 | $138,326 | $26,000 | $112,326 |
| 2016 | $4,266 | $147,320 | $26,000 | $121,320 |
| 2015 | $4,194 | $147,320 | $26,000 | $121,320 |
| 2014 | $324 | $11,475 | $11,475 | $0 |
Property History
| Date | Event | Price | List to Sale | Price per Sq Ft | Prior Sale |
|---|---|---|---|---|---|
| 10/15/2025 10/15/25 | For Sale | $599,900 | 0.0% | $175 / Sq Ft | |
| 10/14/2025 10/14/25 | For Sale | $599,900 | 0.0% | $175 / Sq Ft | |
| 10/14/2025 10/14/25 | Off Market | $599,900 | -- | -- | |
| 10/13/2025 10/13/25 | Off Market | $599,900 | -- | -- | |
| 07/25/2025 07/25/25 | Price Changed | $599,900 | -3.2% | $175 / Sq Ft | |
| 07/16/2025 07/16/25 | Price Changed | $619,900 | -1.6% | $181 / Sq Ft | |
| 07/09/2025 07/09/25 | Price Changed | $629,800 | 0.0% | $183 / Sq Ft | |
| 06/30/2025 06/30/25 | Price Changed | $629,900 | -3.0% | $183 / Sq Ft | |
| 06/19/2025 06/19/25 | Price Changed | $649,400 | -0.1% | $189 / Sq Ft | |
| 05/22/2025 05/22/25 | For Sale | $649,900 | +4.2% | $189 / Sq Ft | |
| 07/19/2023 07/19/23 | Sold | $623,500 | -0.2% | $182 / Sq Ft | View Prior Sale |
| 06/28/2023 06/28/23 | Pending | -- | -- | -- | |
| 06/27/2023 06/27/23 | Price Changed | $625,000 | -2.2% | $182 / Sq Ft | |
| 06/09/2023 06/09/23 | For Sale | $639,000 | -- | $186 / Sq Ft |
Purchase History
| Date | Type | Sale Price | Title Company |
|---|---|---|---|
| Limited Warranty Deed | -- | -- | |
| Warranty Deed | $394,000 | -- | |
| Warranty Deed | $816,000 | -- | |
| Deed | $160,000 | -- | |
| Deed | $261,000 | -- | |
| Deed | $670,500 | -- | |
| Deed | $534,500 | -- | |
| Deed | -- | -- |
Mortgage History
| Date | Status | Loan Amount | Loan Type |
|---|---|---|---|
| Open | $398,500 | New Conventional | |
| Previous Owner | $374,300 | New Conventional |
Source: Georgia MLS
MLS Number: 10524127
APN: 111-1019-074
- 108 Turnberry Trace
- 32 Mayhaw Point
- 20 Mayhaw Point
- 0 Poplar Rd Unit 10580891
- 2752 Poplar Rd
- 288 Winthrop Dr
- 266 Winthrop Dr
- 75 Pacific Ave
- 25 Pacific Ave
- 9 Marvin Gardens
- 85 Parks Place
- 24 Marvin Gardens
- 316 Winchester Dr
- 335 Winchester Dr
- 32 Marvin Gardens
- Camden Plan at Candleberry Place
- Savannah Plan at Candleberry Place
- Briarwood Plan at Candleberry Place
- Newport Plan at Candleberry Place
- 9 Candleberry Way
- 42 Kentucky Ave
- 67 Kentucky Ave
- 41 St Charles Place
- 162 Ashton Place
- 60 Riverside Pkwy Unit 1
- 26 Fenway Ct
- 66 Cottage Dr
- 60 Vineyards Dr
- 65 Applewood Cir
- 110 Freeman Forest Dr
- 179 Scenic Hills Dr
- 63 Dr
- 50 Brookview Dr
- 28 Sandstone Dr
- 317 Prescott Ct
- 440 Fairway Ct
- 385 Fairway Ct
- 15 Candlewood Ct
- 256 Lauritsen Way
- 350 Bee Rd
