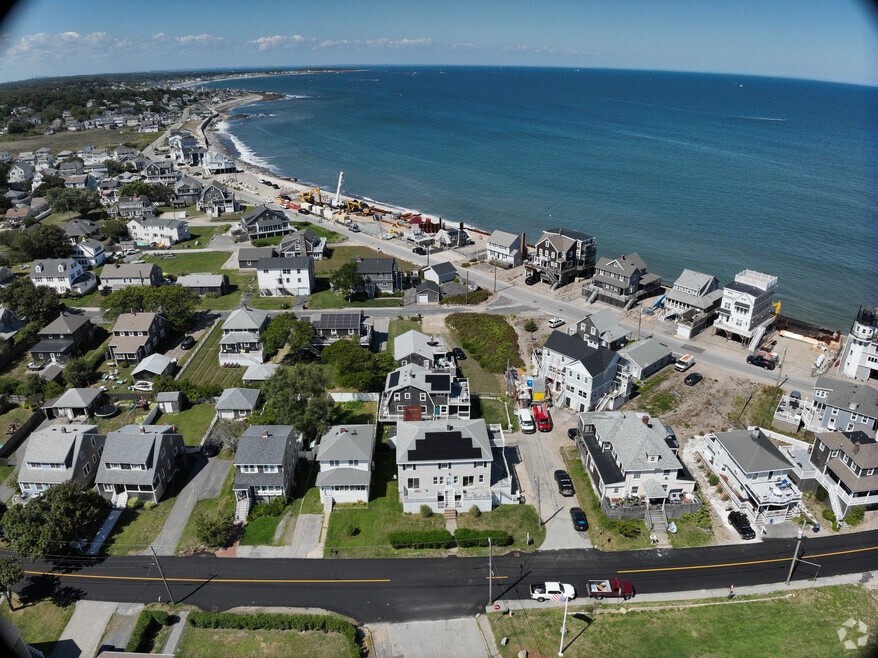
105 Turner Rd Scituate, MA 02066
Estimated payment $5,862/month
Highlights
- Beach Front
- Marina
- Golf Course Community
- Wampatuck Elementary School Rated A
- Ocean View
- Medical Services
About This Home
Coastal Charm Meets Investment Potential - Just 1 block from the beach with postcard-worthy ocean views, this spacious 5-bb, 2.5-ba home offers the perfect mix of comfort, flexibility, & coastal living. With an open floor plan, updated kitchen, oversized living room, & a wrap-around deck perfect for relaxing/entertaining, this home shines as a vacation retreat, income property, or full-time residence. Whether hosting guests or craving a little peace and quiet, there's room for it all, including a primary suite w/en-suite bath & private balcony facing the ocean. The home is raised and flood-zone compliant, set on a sun-filled corner lot just steps from Peggotty Beach & minutes from Scituate Harbor, the marina, shops, & the Greenbush commuter rail. With a strong rental history & 1031 exchange potential, this is more than a beautiful property, it’s a savvy coastal opportunity with serious curb appeal. Warning: you may start getting more visitors once your friends see the views!
Home Details
Home Type
- Single Family
Est. Annual Taxes
- $8,833
Year Built
- Built in 1935
Lot Details
- 4,813 Sq Ft Lot
- Beach Front
- Property is zoned R-3
Parking
- 1 Car Attached Garage
- Tuck Under Parking
- Shared Driveway
- Open Parking
- Off-Street Parking
Property Views
- Ocean
- Bay
- Harbor
Home Design
- Colonial Architecture
- Shingle Roof
- Concrete Perimeter Foundation
Interior Spaces
- 2,688 Sq Ft Home
- 1 Fireplace
- Mud Room
Kitchen
- Range
- Dishwasher
Flooring
- Wood
- Carpet
- Tile
Bedrooms and Bathrooms
- 5 Bedrooms
- Primary bedroom located on second floor
Laundry
- Laundry on main level
- Dryer
- Washer
Unfinished Basement
- Basement Fills Entire Space Under The House
- Garage Access
Outdoor Features
- Walking Distance to Water
- Balcony
- Deck
Location
- Flood Zone Lot
- Property is near public transit and schools
Schools
- Wampatuck Elementary School
- Gates Middle School
- Scituate High School
Utilities
- Central Heating and Cooling System
Listing and Financial Details
- Assessor Parcel Number M:040 B:009 L:034,1167761
Community Details
Overview
- No Home Owners Association
- Near Conservation Area
Amenities
- Medical Services
- Shops
Recreation
- Marina
- Golf Course Community
- Park
- Jogging Path
- Bike Trail
3D Interior and Exterior Tours
Floorplans
Map
Home Values in the Area
Average Home Value in this Area
Tax History
| Year | Tax Paid | Tax Assessment Tax Assessment Total Assessment is a certain percentage of the fair market value that is determined by local assessors to be the total taxable value of land and additions on the property. | Land | Improvement |
|---|---|---|---|---|
| 2025 | $8,833 | $884,200 | $383,800 | $500,400 |
| 2024 | $8,698 | $839,600 | $348,900 | $490,700 |
| 2023 | $8,007 | $753,800 | $317,200 | $436,600 |
| 2022 | $8,007 | $634,500 | $258,600 | $375,900 |
| 2021 | $7,546 | $566,100 | $246,300 | $319,800 |
| 2020 | $6,141 | $454,900 | $236,800 | $218,100 |
| 2019 | $6,125 | $445,800 | $232,100 | $213,700 |
| 2018 | $6,163 | $441,800 | $238,400 | $203,400 |
| 2017 | $6,085 | $431,900 | $228,500 | $203,400 |
| 2016 | $5,720 | $404,500 | $208,600 | $195,900 |
| 2015 | $5,169 | $394,600 | $198,700 | $195,900 |
Property History
| Date | Event | Price | List to Sale | Price per Sq Ft | Prior Sale |
|---|---|---|---|---|---|
| 12/30/2025 12/30/25 | Pending | -- | -- | -- | |
| 11/03/2025 11/03/25 | For Sale | $998,000 | +30.5% | $371 / Sq Ft | |
| 01/27/2021 01/27/21 | Sold | $765,000 | -1.3% | $285 / Sq Ft | View Prior Sale |
| 11/29/2020 11/29/20 | Pending | -- | -- | -- | |
| 11/06/2020 11/06/20 | For Sale | $775,000 | -- | $288 / Sq Ft |
Purchase History
| Date | Type | Sale Price | Title Company |
|---|---|---|---|
| Not Resolvable | $765,000 | None Available | |
| Deed | $480,000 | -- |
Mortgage History
| Date | Status | Loan Amount | Loan Type |
|---|---|---|---|
| Open | $400,000 | Purchase Money Mortgage | |
| Previous Owner | $417,000 | No Value Available | |
| Previous Owner | $50,000 | No Value Available |
About the Listing Agent

Opening doors to your Dreams...
As an Exceptional Luxury Home Specialist, I have an AMAZING track record of getting my SELLERS the HIGHEST possible price for their property and getting my BUYERS their dream home offers accepted for the best possible price on the best possible terms!
-SUCCESS is making the journey for sellers and buyers as enjoyable and comfortable as possible, while providing my clients with the excellent service they deserve.
-SUCCESS means my Buyers pay
Barrie's Other Listings
Source: MLS Property Information Network (MLS PIN)
MLS Number: 73450645
APN: SCIT-000040-000009-000034
- 23 Oceanside Dr
- 33 Oceanside Dr
- 92 Marion Rd
- 86 Hatherly Rd
- 32 Barker Rd Unit 3
- 12 Richfield Rd
- 11 Brookline Rd
- 38 Lauren Ln
- 25 Morton Place
- 23 Sunset Rd
- 46 Tilden Rd
- 91 Front St Unit 106
- 20 Lee Ave
- 50 First Parish Rd
- 1 Washington Ln
- 74 Branch St Unit 15
- 55 Crescent Ave
- 33 Rosas Ln
- 54 Woodland Rd
- 111 Elm St
Ask me questions while you tour the home.





