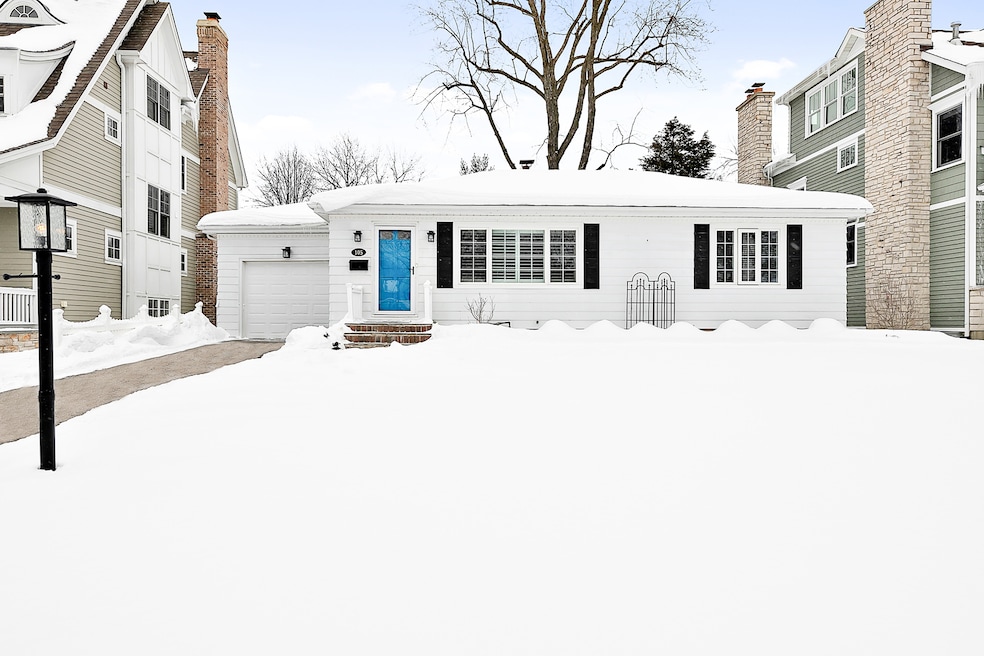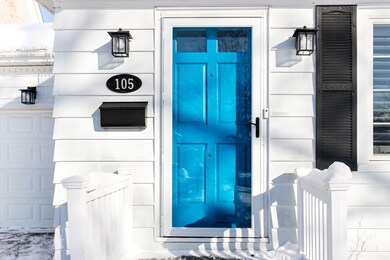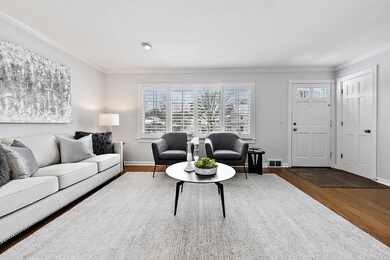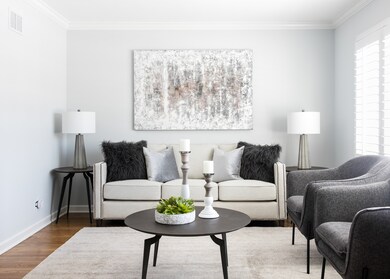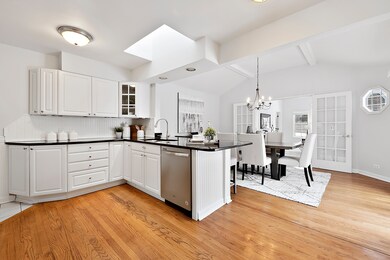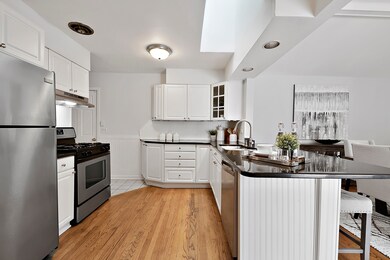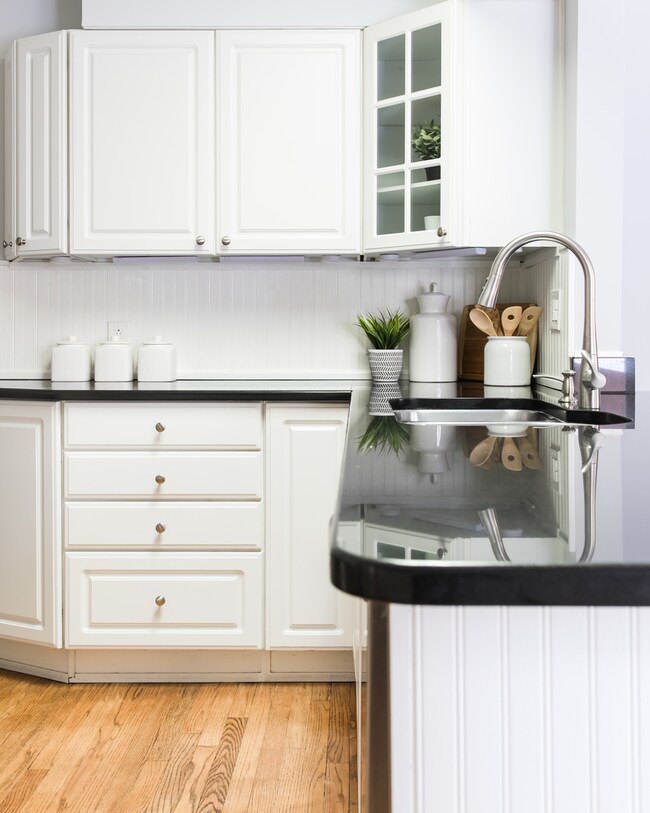
105 Tuttle Ave Clarendon Hills, IL 60514
Highlights
- Deck
- Recreation Room
- Attached Garage
- Prospect Elementary School Rated A+
- Wood Flooring
- 4-minute walk to Prospect Park
About This Home
As of March 2021Light, bright and charming in an ideal location near schools, park and train. Everything is here! This ranch style home has 3 bedrooms, 2.5 baths, a sunny living room, a chef's kitchen with stainless steel appliances as well as a breakfast bar, custom white cabinetry and stone countertops that will impress you. Adjacent to the kitchen is the dining room with sliding glass doors opening to a large deck and fully fenced in backyard. The impeccable family room is dressed in volume ceilings, hardwood floors and a multitude of windows. An ample master bedroom suite is the perfect place for relaxation and rejuvenation with a walk-in closet and full bath. The adorable hall bath is conveniently located next to the additional bedrooms. There is plenty of space in the lower level with a rec room, bonus room, half bath, laundry area and storage. Fence in backyard was installed in 2020.
Last Agent to Sell the Property
Coldwell Banker Realty License #475122904 Listed on: 02/16/2021

Home Details
Home Type
- Single Family
Est. Annual Taxes
- $11,995
Year Built
- 1953
Parking
- Attached Garage
- Garage Door Opener
- Driveway
- Parking Included in Price
- Garage Is Owned
Home Design
- Asphalt Shingled Roof
- Aluminum Siding
- Vinyl Siding
Interior Spaces
- Primary Bathroom is a Full Bathroom
- Recreation Room
- Bonus Room
- Storage Room
- Wood Flooring
Kitchen
- Breakfast Bar
- Oven or Range
- Microwave
- Dishwasher
- Kitchen Island
- Disposal
Laundry
- Dryer
- Washer
Finished Basement
- Basement Fills Entire Space Under The House
- Finished Basement Bathroom
Outdoor Features
- Deck
Utilities
- Central Air
- Heating System Uses Gas
- Lake Michigan Water
Ownership History
Purchase Details
Home Financials for this Owner
Home Financials are based on the most recent Mortgage that was taken out on this home.Purchase Details
Home Financials for this Owner
Home Financials are based on the most recent Mortgage that was taken out on this home.Purchase Details
Home Financials for this Owner
Home Financials are based on the most recent Mortgage that was taken out on this home.Similar Homes in the area
Home Values in the Area
Average Home Value in this Area
Purchase History
| Date | Type | Sale Price | Title Company |
|---|---|---|---|
| Warranty Deed | $560,000 | First American Title Ins Co | |
| Quit Claim Deed | -- | None Available | |
| Warranty Deed | -- | Citywide Title Corporation |
Mortgage History
| Date | Status | Loan Amount | Loan Type |
|---|---|---|---|
| Open | $572,880 | VA | |
| Previous Owner | $341,250 | New Conventional | |
| Previous Owner | $385,600 | New Conventional | |
| Previous Owner | $88,500 | New Conventional | |
| Previous Owner | $125,500 | Unknown | |
| Previous Owner | $25,000 | Credit Line Revolving | |
| Previous Owner | $130,000 | Unknown | |
| Previous Owner | $50,000 | Credit Line Revolving | |
| Previous Owner | $108,450 | Unknown |
Property History
| Date | Event | Price | Change | Sq Ft Price |
|---|---|---|---|---|
| 03/26/2021 03/26/21 | Sold | $560,000 | -6.5% | $221 / Sq Ft |
| 02/20/2021 02/20/21 | Pending | -- | -- | -- |
| 02/16/2021 02/16/21 | For Sale | $599,000 | 0.0% | $236 / Sq Ft |
| 02/01/2019 02/01/19 | Rented | $2,600 | 0.0% | -- |
| 12/12/2018 12/12/18 | For Rent | $2,600 | -23.5% | -- |
| 06/15/2017 06/15/17 | Rented | $3,400 | -2.9% | -- |
| 04/17/2017 04/17/17 | For Rent | $3,500 | 0.0% | -- |
| 06/16/2014 06/16/14 | Sold | $535,000 | 0.0% | $304 / Sq Ft |
| 05/14/2014 05/14/14 | Pending | -- | -- | -- |
| 05/08/2014 05/08/14 | For Sale | $535,000 | +11.0% | $304 / Sq Ft |
| 06/29/2012 06/29/12 | Sold | $482,000 | -8.0% | $274 / Sq Ft |
| 05/07/2012 05/07/12 | Pending | -- | -- | -- |
| 04/18/2012 04/18/12 | For Sale | $524,000 | -- | $298 / Sq Ft |
Tax History Compared to Growth
Tax History
| Year | Tax Paid | Tax Assessment Tax Assessment Total Assessment is a certain percentage of the fair market value that is determined by local assessors to be the total taxable value of land and additions on the property. | Land | Improvement |
|---|---|---|---|---|
| 2024 | $11,995 | $209,913 | $78,039 | $131,874 |
| 2023 | $11,233 | $192,970 | $71,740 | $121,230 |
| 2022 | $10,914 | $189,010 | $70,280 | $118,730 |
| 2021 | $10,930 | $186,860 | $69,480 | $117,380 |
| 2020 | $10,719 | $183,160 | $68,100 | $115,060 |
| 2019 | $10,679 | $175,740 | $65,340 | $110,400 |
| 2018 | $10,178 | $173,440 | $64,990 | $108,450 |
| 2017 | $10,199 | $176,100 | $62,540 | $113,560 |
| 2016 | $10,016 | $168,070 | $59,690 | $108,380 |
| 2015 | $8,861 | $146,620 | $56,160 | $90,460 |
| 2014 | $8,335 | $133,130 | $54,600 | $78,530 |
| 2013 | $8,187 | $132,500 | $54,340 | $78,160 |
Agents Affiliated with this Home
-

Seller's Agent in 2021
Dawn McKenna
Coldwell Banker Realty
(630) 686-4886
29 in this area
783 Total Sales
-

Buyer's Agent in 2021
Kelly Kirchheimer
Real Broker, LLC
(773) 960-2745
16 in this area
88 Total Sales
-

Buyer's Agent in 2019
Dawn Beckerman
Triumph Real Estate, Inc.
(630) 533-3337
22 Total Sales
-

Buyer's Agent in 2017
Courtney Stach
Compass
(630) 209-1115
80 in this area
166 Total Sales
Map
Source: Midwest Real Estate Data (MRED)
MLS Number: MRD10996578
APN: 09-10-211-010
- 116 Oxford Ave
- 16 Tuttle Ave
- 19 Indian Dr
- 400 Mcdaniels Cir Unit 303
- 14 Mohawk Dr
- 326 Park Ave Unit 43
- 225 Burlington Ave Unit 1
- 225 Burlington Ave Unit 2
- 225 Burlington Ave Unit 3
- 221 Burlington Ave Unit 2
- 221 Burlington Ave Unit 3
- 221 Burlington Ave Unit 1
- 132 Mohawk Dr
- 24 Hiawatha Dr
- 321 Blackhawk Dr
- 226 N Wilmette Ave
- 362 Western Ave
- 105 Oak Ave
- 113 N Warwick Ave
- 118 Burlington Ave
