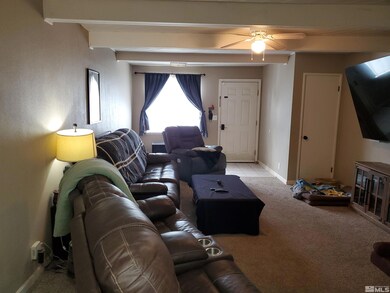
105 W 4th St Hawthorne, NV 89415
Highlights
- Mountain View
- No HOA
- Double Pane Windows
- 1 Fireplace
- Home Office
- 5-minute walk to Walker Lake Recreation Are
About This Home
As of June 2025This beautiful home features 4 bedrooms, 2 bathrooms, a split floor plan, and an open living area looking into a large kitchen. Separate dining room, bonus room, and a large laundry room area. There is a pellet stove to keep the home warm on the cold winter days and an evaporative cooler and A/C unit. this home has a metal roof and a fenced front and back yard with off-street parking.
Last Agent to Sell the Property
Sierra Nevada Properties-Fallo License #BS.2214 Listed on: 09/20/2024

Home Details
Home Type
- Single Family
Est. Annual Taxes
- $1,093
Year Built
- Built in 1961
Lot Details
- 5,663 Sq Ft Lot
- Property is Fully Fenced
- Landscaped
- Level Lot
- Front Yard Sprinklers
- Sprinklers on Timer
- Property is zoned R1
Home Design
- Slab Foundation
- Pitched Roof
- Metal Roof
- Wood Siding
- Stick Built Home
Interior Spaces
- 1,886 Sq Ft Home
- 1-Story Property
- 1 Fireplace
- Double Pane Windows
- Vinyl Clad Windows
- Drapes & Rods
- Blinds
- Family Room
- Combination Kitchen and Dining Room
- Home Office
- Mountain Views
- Fire and Smoke Detector
- Laundry Room
Kitchen
- Built-In Oven
- Gas Oven
- Gas Range
- Dishwasher
- Kitchen Island
Flooring
- Carpet
- Ceramic Tile
Bedrooms and Bathrooms
- 4 Bedrooms
- 2 Full Bathrooms
- Bathtub and Shower Combination in Primary Bathroom
Utilities
- Refrigerated and Evaporative Cooling System
- Refrigerated Cooling System
- Forced Air Heating and Cooling System
- Heating System Uses Propane
- Pellet Stove burns compressed wood to generate heat
- Propane Water Heater
- Internet Available
Community Details
- No Home Owners Association
- Hawthorne Cdp Community
Listing and Financial Details
- Assessor Parcel Number 00120217
Ownership History
Purchase Details
Home Financials for this Owner
Home Financials are based on the most recent Mortgage that was taken out on this home.Purchase Details
Home Financials for this Owner
Home Financials are based on the most recent Mortgage that was taken out on this home.Purchase Details
Home Financials for this Owner
Home Financials are based on the most recent Mortgage that was taken out on this home.Purchase Details
Home Financials for this Owner
Home Financials are based on the most recent Mortgage that was taken out on this home.Purchase Details
Home Financials for this Owner
Home Financials are based on the most recent Mortgage that was taken out on this home.Similar Homes in Hawthorne, NV
Home Values in the Area
Average Home Value in this Area
Purchase History
| Date | Type | Sale Price | Title Company |
|---|---|---|---|
| Bargain Sale Deed | -- | Stewart Title Company | |
| Bargain Sale Deed | -- | Stewart Title Company | |
| Bargain Sale Deed | $225,000 | Stewart Title Company | |
| Bargain Sale Deed | -- | Western Title | |
| Grant Deed | $119,000 | Cow County Title |
Mortgage History
| Date | Status | Loan Amount | Loan Type |
|---|---|---|---|
| Open | $202,000 | VA | |
| Previous Owner | $156,565 | New Conventional |
Property History
| Date | Event | Price | Change | Sq Ft Price |
|---|---|---|---|---|
| 06/26/2025 06/26/25 | Sold | $202,000 | -10.2% | $107 / Sq Ft |
| 09/19/2024 09/19/24 | For Sale | $225,000 | +45.2% | $119 / Sq Ft |
| 07/01/2020 07/01/20 | Sold | $155,000 | 0.0% | $82 / Sq Ft |
| 05/09/2020 05/09/20 | Pending | -- | -- | -- |
| 01/07/2020 01/07/20 | For Sale | $155,000 | +30.3% | $82 / Sq Ft |
| 01/03/2018 01/03/18 | Sold | $119,000 | 0.0% | $63 / Sq Ft |
| 12/31/2017 12/31/17 | Off Market | $119,000 | -- | -- |
| 07/02/2016 07/02/16 | For Sale | $128,000 | -- | $68 / Sq Ft |
Tax History Compared to Growth
Tax History
| Year | Tax Paid | Tax Assessment Tax Assessment Total Assessment is a certain percentage of the fair market value that is determined by local assessors to be the total taxable value of land and additions on the property. | Land | Improvement |
|---|---|---|---|---|
| 2024 | $1,093 | $26,258 | $6,125 | $20,133 |
| 2023 | $1,093 | $24,477 | $6,125 | $18,352 |
| 2022 | $972 | $21,800 | $6,125 | $15,675 |
| 2021 | $916 | $20,269 | $6,125 | $14,144 |
| 2020 | $919 | $20,342 | $6,125 | $14,217 |
| 2019 | $896 | $19,871 | $6,125 | $13,746 |
| 2018 | $169 | $20,015 | $6,125 | $13,890 |
| 2017 | $169 | $19,876 | $6,125 | $13,751 |
| 2016 | $145 | $19,754 | $6,125 | $13,629 |
| 2015 | -- | $19,511 | $6,125 | $13,386 |
| 2014 | -- | $19,594 | $6,125 | $13,469 |
Agents Affiliated with this Home
-

Seller's Agent in 2025
Eric Gothan
Sierra Nevada Properties
(775) 240-1533
99 in this area
236 Total Sales
-

Buyer's Agent in 2025
Meredith Hyman
eXp Realty LLC
(775) 453-5718
1 in this area
52 Total Sales
-

Seller's Agent in 2020
Stephanie Smith
Real Broker LLC
(775) 316-2210
6 in this area
13 Total Sales
Map
Source: Northern Nevada Regional MLS
MLS Number: 240012154
APN: 001-202-17






