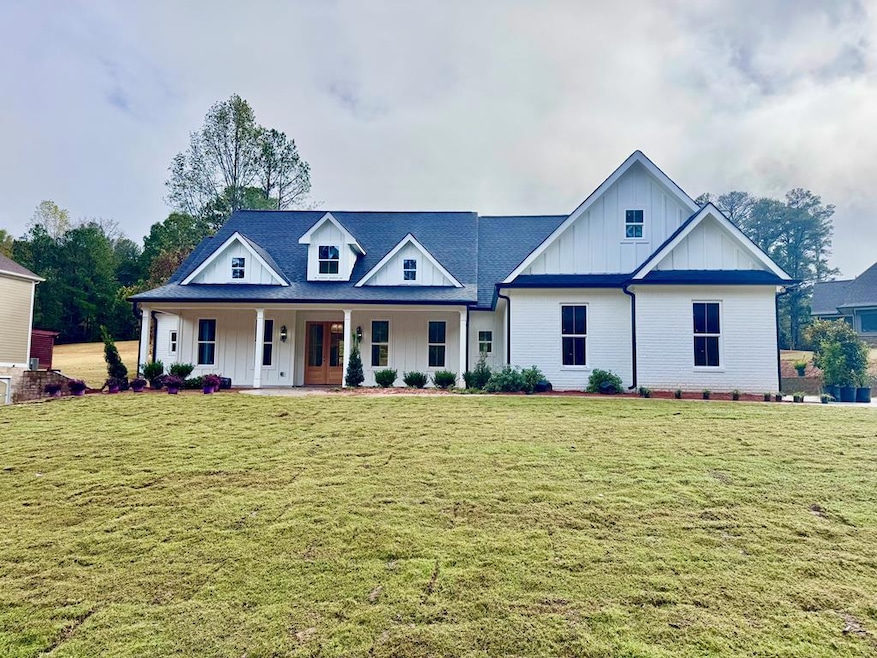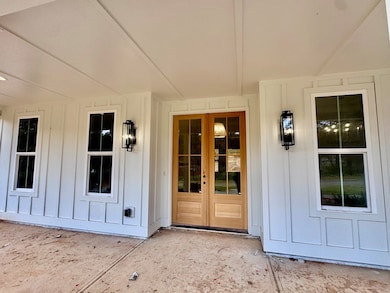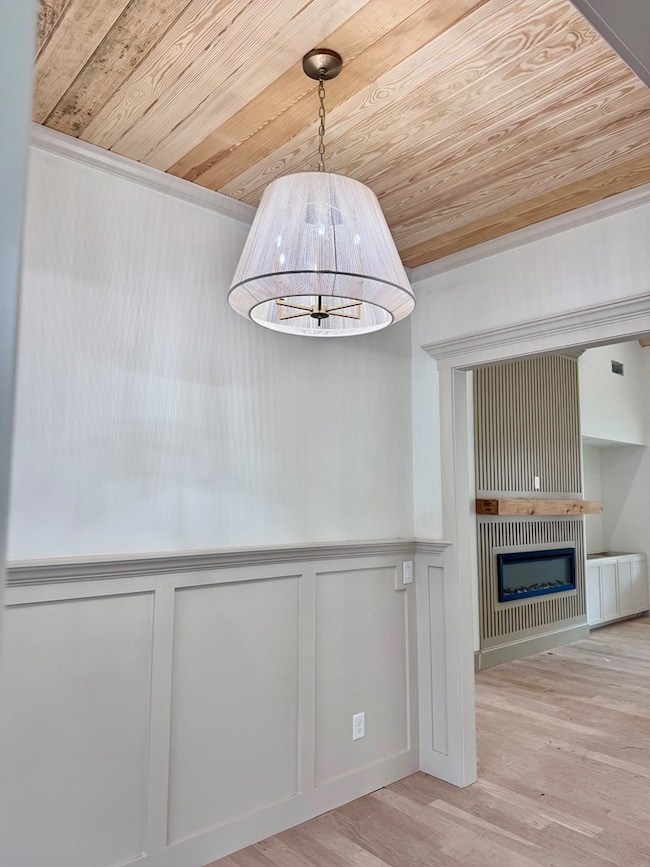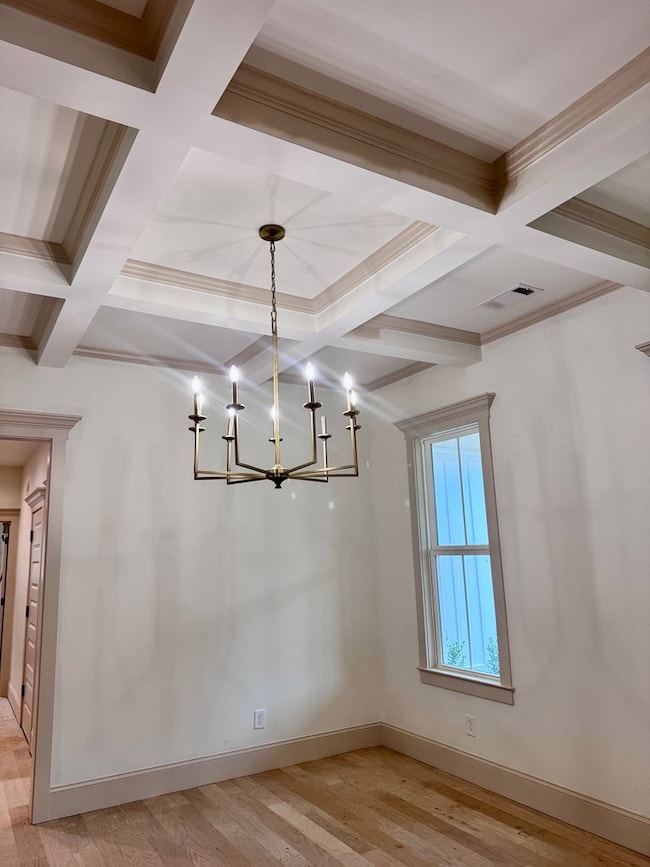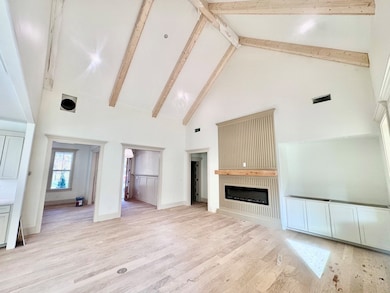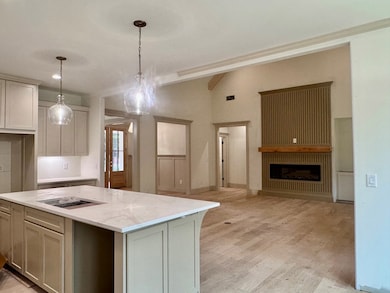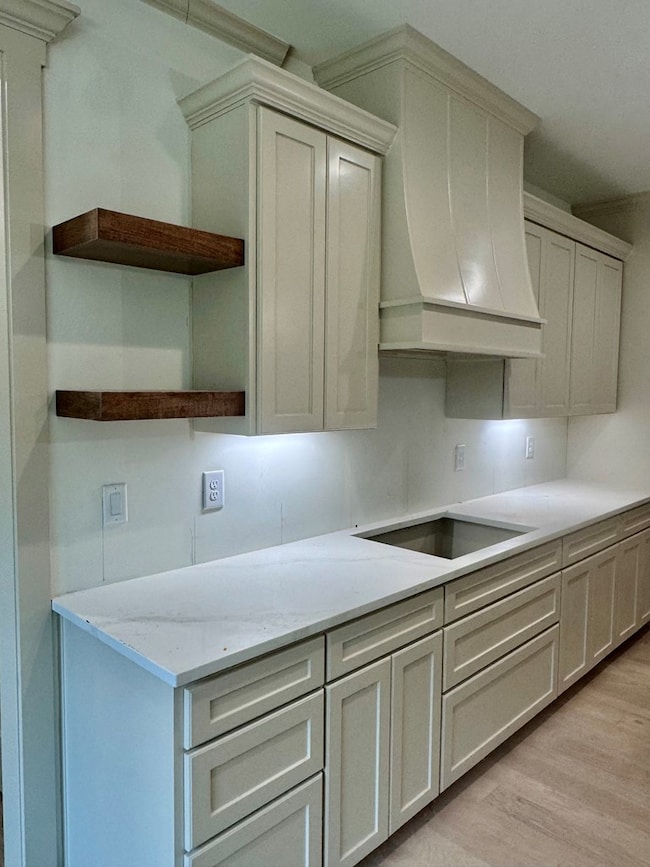105 W Lake Blvd Carrollton, VA 20117
Estimated payment $4,202/month
Highlights
- New Construction
- Craftsman Architecture
- Main Floor Primary Bedroom
- Sand Hill Elementary School Rated A-
- Vaulted Ceiling
- Breakfast Area or Nook
About This Home
Welcome Home! This stunning new construction offers 4 bedrooms, 3.5 baths, and a huge upstairs bonus room with endless possibilities. From the moment you arrive, the rocking chair front porch, double front doors, and craftsman style board and batten exterior set the tone for this gracious home. Inside, you will find a formal dining room, an open concept vaulted living room, and a chef's kitchen with quartz countertops and a sunny breakfast area. The soaring ceilings and abundant natural light create a bright and inviting atmosphere throughout. The owner's suite is a true retreat with high vaulted ceilings, a spa-like en suite bath, and an expansive walk-in closet with custom wood shelving. A second mini-suite on the opposite side of the home provides a private haven for guests or multi-generational living. Upstairs, two large bedrooms share a convenient Jack and Jill bath along with a spacious bonus room that could serve as a fifth bedroom, recreation room, schoolroom, or media space. Additional highlights include a two-car garage, a dedicated laundry room, abundant storage, and a level lot with plenty of room to design your ideal outdoor entertainment space. This home blends thoughtful design, functional living, and timeless style.
Listing Agent
Keller Williams Atlanta Partners Newnan Brokerage Phone: 7702522266 License #395713 Listed on: 11/18/2025

Home Details
Home Type
- Single Family
Year Built
- Built in 2025 | New Construction
Home Design
- Craftsman Architecture
- Slab Foundation
Interior Spaces
- 3,309 Sq Ft Home
- 2-Story Property
- Vaulted Ceiling
- Ceiling Fan
- Living Room with Fireplace
- Dining Room
- Breakfast Area or Nook
- Laundry Room
Bedrooms and Bathrooms
- 4 Bedrooms
- Primary Bedroom on Main
- Walk-In Closet
Parking
- Garage
- Open Parking
Schools
- Whitesburg Elementary School
- Central Middle School
- Central High School
Utilities
- Forced Air Heating and Cooling System
- Electricity Not Available
- Natural Gas Not Available
Community Details
- Lyons Landing Subdivision
Listing and Financial Details
- Assessor Parcel Number 175 0192
Map
Home Values in the Area
Average Home Value in this Area
Property History
| Date | Event | Price | List to Sale | Price per Sq Ft |
|---|---|---|---|---|
| 11/18/2025 11/18/25 | For Sale | $670,000 | -- | $202 / Sq Ft |
Source: West Metro Board of REALTORS®
MLS Number: 148419
- 2074 Ayers Creek Ct
- 8937 Tweeddale Dr
- 8951 Callaway Dr
- 1137 Magnolia Dr
- 140 Fairfield Rd
- 50 Fairfield Rd
- 4079 Essex Dr
- 45 Pleasure Dr
- 7500 Capps Creek Ln
- 162 Poplar Point Dr
- 25 Quail Trail Unit 29
- 95 Quail Hollow Dr
- 2325 Shady Grove Rd Unit B
- 2325 Shady Grove Rd Unit A
- 717 Burns Rd
- 313 Daniel Mill Crossing
- 200 Bledsoe St
- 300 Bledsoe St
- 7290 Hollyhock Dr
- 5141 Oakdale Ct
