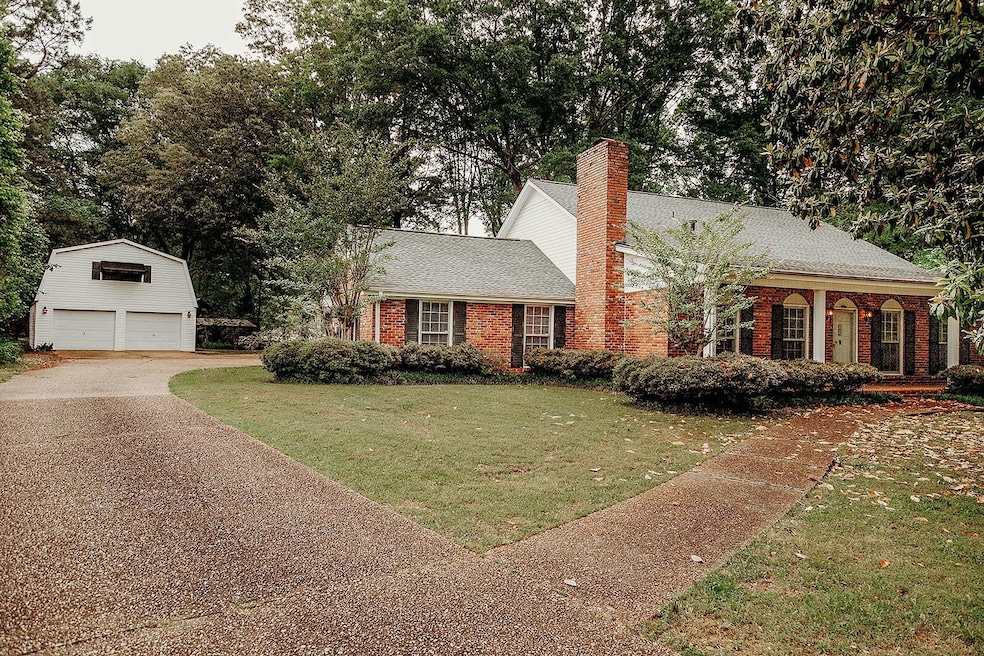105 Walnut Grove Cir Florence, AL 35633
Estimated payment $2,414/month
Highlights
- Attic
- No HOA
- Laundry closet
- Brooks Elementary School Rated A-
- Cul-De-Sac
- Ceramic Tile Flooring
About This Home
Welcome home to this spacious 4-bedroom, 2.5-bath beautiful brick home in the highly coveted Oak Hill subdivision. Nestled at the end of a quiet cul-de-sac, this 1980-built home has all new flooring throughout and offers generous square footage and endless potential. Perfectly functional but somewhat dated, the home boasts large bedrooms and ample closet space. The property also features a detached garage complete with a bathroom and kitchenette, as well as a large unfinished upstairs perfect for converting into a charming guest house, mother-in-law suite, or workshop of your dreams. Comes with an additional lot for expanded outdoor living and privacy. Seller is offering $7,500.00 in concessions or closing cost. Sold as-is, bring your vision and make it your own!
Home Details
Home Type
- Single Family
Est. Annual Taxes
- $3,568
Year Built
- Built in 1980
Lot Details
- 0.7 Acre Lot
- Lot Dimensions are 190x448
- Cul-De-Sac
- Level Lot
Parking
- 2 Car Garage
- 1 Carport Space
Home Design
- Brick Exterior Construction
- Slab Foundation
Interior Spaces
- 2,554 Sq Ft Home
- Gas Log Fireplace
- Awning
- Ceramic Tile Flooring
- Attic
Bedrooms and Bathrooms
- 4 Bedrooms
Laundry
- Laundry closet
- Washer and Electric Dryer Hookup
Schools
- Wilson Elementary And Middle School
- Wilson High School
Utilities
- Central Air
- Natural Gas Connected
Community Details
- No Home Owners Association
- Petersville Community
- Oak Hill Subdivision
Listing and Financial Details
- Assessor Parcel Number 15-05-15-0-004-010-000
- Tax Block 15
Map
Home Values in the Area
Average Home Value in this Area
Tax History
| Year | Tax Paid | Tax Assessment Tax Assessment Total Assessment is a certain percentage of the fair market value that is determined by local assessors to be the total taxable value of land and additions on the property. | Land | Improvement |
|---|---|---|---|---|
| 2024 | $3,568 | $72,820 | $4,520 | $68,300 |
| 2023 | $3,568 | $2,080 | $2,080 | $0 |
| 2022 | $1,153 | $27,860 | $0 | $0 |
| 2021 | $1,011 | $24,540 | $0 | $0 |
| 2020 | $909 | $22,140 | $0 | $0 |
| 2019 | $880 | $21,440 | $0 | $0 |
| 2018 | $813 | $19,880 | $0 | $0 |
| 2017 | $780 | $19,100 | $0 | $0 |
| 2016 | $780 | $19,100 | $0 | $0 |
| 2015 | $780 | $19,100 | $0 | $0 |
| 2014 | $1,829 | $37,320 | $0 | $0 |
Property History
| Date | Event | Price | Change | Sq Ft Price |
|---|---|---|---|---|
| 07/25/2025 07/25/25 | Price Changed | $397,400 | -0.6% | $156 / Sq Ft |
| 07/23/2025 07/23/25 | For Sale | $399,900 | 0.0% | $157 / Sq Ft |
| 07/22/2025 07/22/25 | Off Market | $399,900 | -- | -- |
| 05/06/2025 05/06/25 | For Sale | $399,900 | 0.0% | $157 / Sq Ft |
| 05/06/2025 05/06/25 | Off Market | $399,900 | -- | -- |
| 05/05/2025 05/05/25 | For Sale | $399,900 | -- | $157 / Sq Ft |
Purchase History
| Date | Type | Sale Price | Title Company |
|---|---|---|---|
| Interfamily Deed Transfer | -- | None Available |
Source: Strategic MLS Alliance (Cullman / Shoals Area)
MLS Number: 522343
APN: 15-05-15-0-004-010.000
- 106 Royal Oak Rd
- 122 Royal Oak Rd
- 116 E Oak Hill Dr
- 120 Oakview St
- 205 Cordelia Way
- 100 E Meadow Hill Dr
- 307 County Road 30
- 205 Sharp Dr
- 360 County Road 42
- 330 County Road 42
- Lot 20 Cascade Dr
- Lot 21 Cascade Dr
- 110 Wilkes Ln
- 5136 Hwy 17
- 976 Garrett Ln
- 218 Cascade Dr
- 989 Garrett Ln
- 271 County Road 42
- 230 Bradford St
- 309 Dunolly Ln
- 66 Hale Dr
- 3410 Chisholm Rd
- 3550 Helton Dr
- 114 Roberts St
- 3276 Old Chisholm Rd
- 206 Heathrow Dr
- 2424 Roberts Ln
- 1125 Bradshaw Dr
- 1610 Mockingbird Ct
- 100 Quail Run Dr
- 137 Deerfield Place
- 100 Estella Ct
- 2038 Conway Dr
- 1541 Helton Dr
- 1846 Darby Dr
- 1301 Appleby Blvd
- 212 E Lelia St
- 126 Cypress Bend Place
- 3504 Cole Ave
- 437 S Wilson Dam Rd







