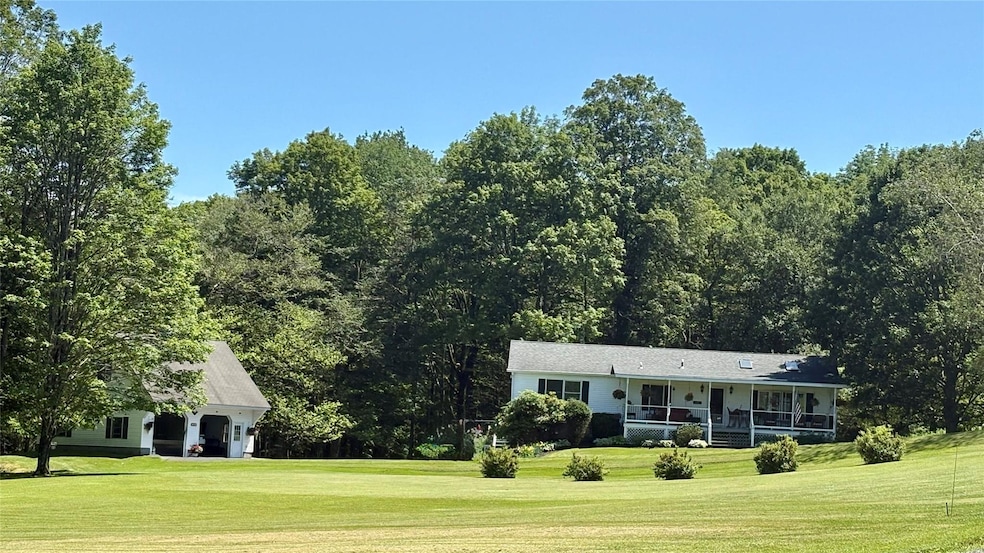
105 White Sulphur Rd Swan Lake, NY 12783
Estimated payment $2,745/month
Highlights
- 1.26 Acre Lot
- Ranch Style House
- High Ceiling
- Deck
- Radiant Floor
- Covered Patio or Porch
About This Home
Exceptional Turn-Key Home on 2.55 Acres
This beautifully maintained 3-bedroom, 3-bathroom home exemplifies turn-key living at its finest. Situated on just 1.26 acres and includes an additional buildable lot of another 1.29 acres giving the total of 2.55 acres this property offers both comfort and endless possibilities.
Outdoor Features:
Welcoming front porch perfect for relaxing
Large back deck reinforced to support a jacuzzi or hot tub
Beautiful yard with established perennial gardens
Blacktop driveway for easy access
Adjacent lot included with water and electric hookups at street
Interior Comfort:
Thoughtful combination of hardwood floors, carpeting, and tile throughout.
Radiant heat in kitchen, dining room, hallway, and both bathrooms.
Oil baseboard heat with 3-zone system for optimal comfort.
Mini-split air conditioner/heater for additional year-round climate control.
Ceiling fans and newer appliances
Large, dry basement for storage or future finishing
Convenient Parking & Storage:
There is a total of three garage parking spots. One with the house and a
separate 2 car garage with insulated ceiling, an attic and propane heat.
This move-in ready home combines modern conveniences with thoughtful design, all set on a generous lot that provides privacy and room to grow. The included adjacent lot offers potential for future development or simply additional space to enjoy.
Property Details
Home Type
- Manufactured Home
Est. Annual Taxes
- $6,789
Year Built
- Built in 1986
Lot Details
- 1.26 Acre Lot
- Additional Parcels
Parking
- 3 Car Garage
Home Design
- Ranch Style House
- Vinyl Siding
Interior Spaces
- 1,456 Sq Ft Home
- High Ceiling
- Radiant Floor
- Basement Fills Entire Space Under The House
Kitchen
- Breakfast Bar
- Microwave
- Dishwasher
- Kitchen Island
Bedrooms and Bathrooms
- 3 Bedrooms
- En-Suite Primary Bedroom
- 2 Full Bathrooms
Outdoor Features
- Deck
- Covered Patio or Porch
Schools
- Liberty Elementary School
- Liberty Middle School
- Liberty High School
Utilities
- No Cooling
- Baseboard Heating
- Septic Tank
Listing and Financial Details
- Legal Lot and Block 34 / 1
- Assessor Parcel Number 3689-038-0-0001-034-015
Map
Home Values in the Area
Average Home Value in this Area
Tax History
| Year | Tax Paid | Tax Assessment Tax Assessment Total Assessment is a certain percentage of the fair market value that is determined by local assessors to be the total taxable value of land and additions on the property. | Land | Improvement |
|---|---|---|---|---|
| 2024 | $6,668 | $111,000 | $12,900 | $98,100 |
| 2023 | $6,690 | $111,000 | $12,900 | $98,100 |
| 2022 | $6,842 | $111,000 | $12,900 | $98,100 |
| 2021 | $6,900 | $111,000 | $12,900 | $98,100 |
| 2020 | $6,257 | $111,000 | $12,900 | $98,100 |
| 2019 | $6,357 | $111,000 | $12,900 | $98,100 |
| 2018 | $6,357 | $111,000 | $12,900 | $98,100 |
| 2017 | $6,319 | $111,000 | $12,900 | $98,100 |
| 2016 | $6,349 | $111,000 | $12,900 | $98,100 |
| 2015 | -- | $111,000 | $12,900 | $98,100 |
| 2014 | -- | $111,000 | $12,900 | $98,100 |
Property History
| Date | Event | Price | Change | Sq Ft Price |
|---|---|---|---|---|
| 07/28/2025 07/28/25 | Price Changed | $399,900 | -6.8% | $275 / Sq Ft |
| 07/01/2025 07/01/25 | For Sale | $429,000 | -- | $295 / Sq Ft |
Mortgage History
| Date | Status | Loan Amount | Loan Type |
|---|---|---|---|
| Closed | $50,000 | Credit Line Revolving | |
| Closed | $71,295 | Stand Alone Refi Refinance Of Original Loan |
Similar Homes in Swan Lake, NY
Source: OneKey® MLS
MLS Number: 875775
APN: 3689-038-0-0001-034-015
- 161 White Sulphur Rd
- 306 Cutler Rd
- 153 Shore Rd
- Tbd Nys Route 52
- 0 Mineral Springs Rd
- 4 Worden Ln
- 26 Rolling Meadows Rd
- Wp 0 Rolling Meadows Ed Unit LotWP000
- WP0 Rolling Meadows Rd
- 3150 State Route 52
- 55 Townsend Rd
- 714 E Hill Rd
- 97 Mountain View Ln
- 970 Briscoe Rd
- 394 Old Loomis Rd
- 788 Fox Mountain Rd
- 811 Briscoe Rd
- 1 Chaffee Rd
- 196/204 Dessecker Rd
- 354 E Hill Rd
- 161 White Sulphur Rd Unit 3
- 161 White Sulphur Rd Unit 2
- 462 Briscoe Rd
- 4927 State Route 55
- 7 Danica Way Unit 25
- 44 Champlin Ave
- 100 Lincoln Place
- 11 Ontario St Unit . 3
- 11 Ontario St Unit B
- 11 Ontario St Unit A
- 247 Sprague Ave
- 440 N Main St Unit 2-3
- 11 Orange Ln Unit 4
- 14 Orange Ln Unit 4
- 190 Mill St Unit 1
- 471 Horseshoe Lake Rd
- 101-105 Crestview Dr
- 4956 State Route 52
- 39 Old Monticello Rd
- 37 Main St Unit 6






