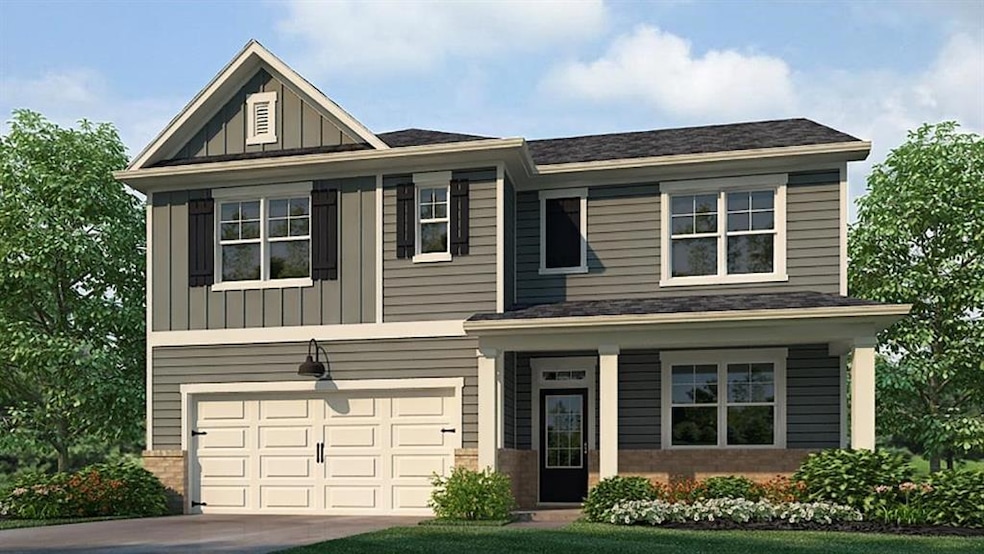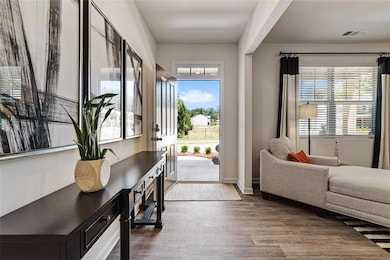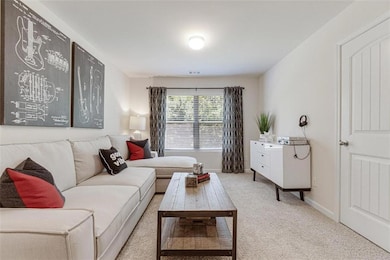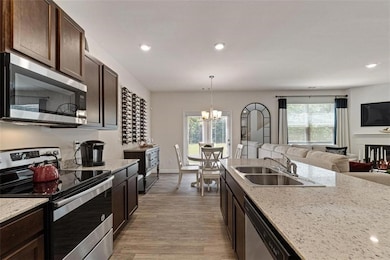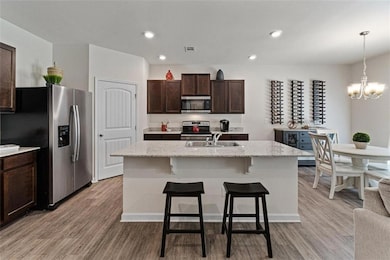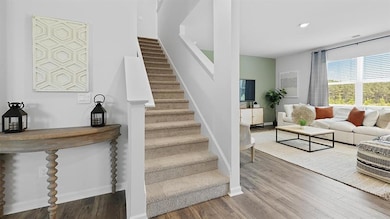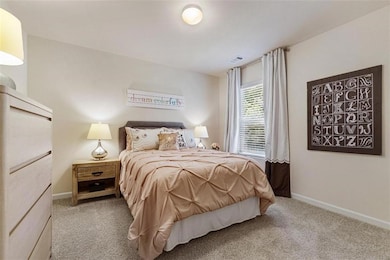
$2,600
- 5 Beds
- 3 Baths
- 2,570 Sq Ft
- 36 Summerwood Ln
- Dawsonville, GA
5 Bedrooms and 3 Bathrooms Single Family Residence AVAILABLE FOR RENT in the sought after Dawson Grove 5 minutes away from North Georgia Premium outlets and GA 400 Highway. walking distance Blacks Mill Elementary School. The Great Room opens to the Breakfast area and Kitchen with granite countertops, and full tile backsplash, an island and bar stool seating and a walk-in pantry. Large primary
Murali Sunkara Virtual Properties Realty.com
