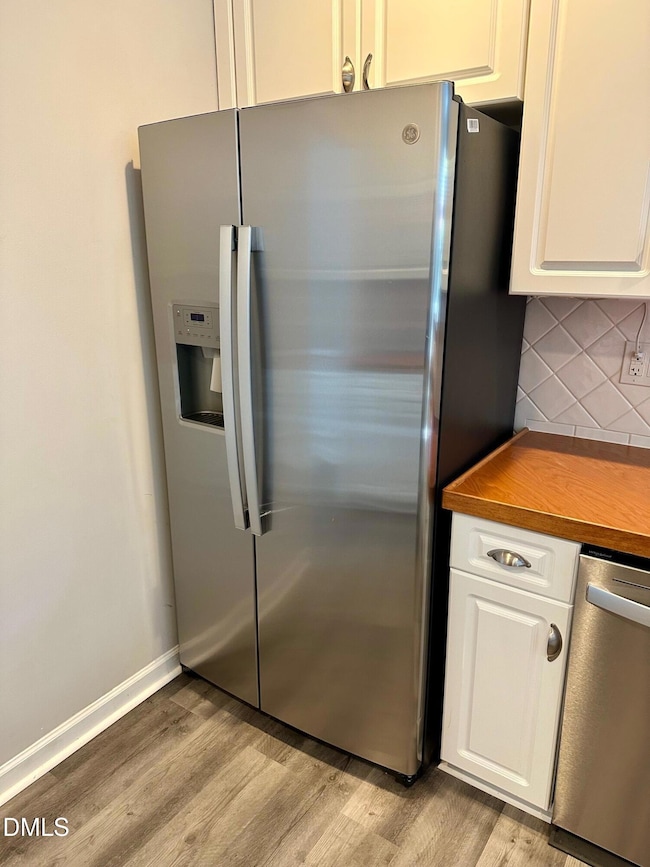105 Whitlock Ln Cary, NC 27513
West Cary NeighborhoodEstimated payment $3,104/month
Highlights
- Clubhouse
- Deck
- Community Pool
- Cary Elementary Rated A
- Transitional Architecture
- Tennis Courts
About This Home
FLIPPERS DREAM!! Great Cary location, great home in desirable Oxxford Hunt. Needs mostly cosmetic updates...but Seller needs to sell ''as is''. There is an opportunity here to make a very nice profit! Call Listing Agent or Co-listing Agent for details beyond what is here and to see the home. Great Family neighborhood. Walk to Cary YMCA. Neighborhood has POOL, Tennis, Club House. HOA dues are only $50 per month. 3 BR plus Bonus...or 4 BR. 2-CAR GARAGE, 2 1⁄2 baths, nice lot. The Formal Dining Room has chair rail and picture frame molding. The Formal Living Room would most likely be used as a Home Office or Study or Music Room. Gas Fireplace in Family Room. Breakfast Room has lots of light! LPV and tile flooring on 1st level. Kitchen has GAS RANGE, Microwave, REFRIGERATOR, pantry, dish washer that all remain with the home. Pull down stairs to BIG floored attic! Big BONUS ROOM could be 4th BEDROOM. SMOOTH CEILINGS. 2nd floor carpet should be replaced. Yard needs big time clean up. Full interior paint needed. Outside needs pressure wash. Kitchen cabinets need new hardware. Fish pond -patio needs brick work repair. Crack in garage floor needs repair. Yes, work is needed to be market ready, but a flip will yield a great return! COME SEE!
Home Details
Home Type
- Single Family
Est. Annual Taxes
- $5,091
Year Built
- Built in 1996
Lot Details
- 7,841 Sq Ft Lot
- Lot Dimensions are 78x97x86x98
- Property is zoned TRP
HOA Fees
- $50 Monthly HOA Fees
Parking
- 2 Car Attached Garage
- Front Facing Garage
- Garage Door Opener
Home Design
- Transitional Architecture
- Block Foundation
- Shingle Roof
Interior Spaces
- 2,423 Sq Ft Home
- 2-Story Property
- Smooth Ceilings
- Fireplace
- Crawl Space
Kitchen
- Gas Range
- Microwave
- Dishwasher
- Stainless Steel Appliances
Flooring
- Carpet
- Ceramic Tile
- Luxury Vinyl Tile
Bedrooms and Bathrooms
- 3 Bedrooms
- Primary bedroom located on second floor
- Walk-In Closet
- Separate Shower in Primary Bathroom
- Separate Shower
Laundry
- Laundry Room
- Laundry on main level
Attic
- Attic Floors
- Pull Down Stairs to Attic
Outdoor Features
- Deck
- Rain Gutters
Schools
- Wake County Schools Elementary And Middle School
- Wake County Schools High School
Utilities
- Forced Air Zoned Heating and Cooling System
- Heating System Uses Natural Gas
- Tankless Water Heater
Listing and Financial Details
- Assessor Parcel Number 0753153108
Community Details
Overview
- Oxxford Hunt HOA, Phone Number (919) 461-0102
- Oxxford Hunt Subdivision
Amenities
- Clubhouse
Recreation
- Tennis Courts
- Community Pool
Map
Home Values in the Area
Average Home Value in this Area
Tax History
| Year | Tax Paid | Tax Assessment Tax Assessment Total Assessment is a certain percentage of the fair market value that is determined by local assessors to be the total taxable value of land and additions on the property. | Land | Improvement |
|---|---|---|---|---|
| 2025 | $5,091 | $591,690 | $180,000 | $411,690 |
| 2024 | $4,981 | $591,690 | $180,000 | $411,690 |
| 2023 | $3,750 | $372,276 | $100,000 | $272,276 |
| 2022 | $3,611 | $372,276 | $100,000 | $272,276 |
| 2021 | $3,538 | $372,276 | $100,000 | $272,276 |
| 2020 | $3,557 | $372,276 | $100,000 | $272,276 |
| 2019 | $3,156 | $292,881 | $80,000 | $212,881 |
| 2018 | $2,962 | $292,881 | $80,000 | $212,881 |
| 2017 | $2,846 | $292,881 | $80,000 | $212,881 |
| 2016 | $2,804 | $292,881 | $80,000 | $212,881 |
| 2015 | $2,653 | $267,476 | $76,000 | $191,476 |
| 2014 | $2,502 | $267,476 | $76,000 | $191,476 |
Property History
| Date | Event | Price | List to Sale | Price per Sq Ft |
|---|---|---|---|---|
| 11/19/2025 11/19/25 | Pending | -- | -- | -- |
| 10/23/2025 10/23/25 | For Sale | $499,900 | 0.0% | $206 / Sq Ft |
| 05/16/2024 05/16/24 | Rented | $1,795 | -25.2% | -- |
| 04/09/2024 04/09/24 | For Rent | $2,400 | -- | -- |
Purchase History
| Date | Type | Sale Price | Title Company |
|---|---|---|---|
| Warranty Deed | $295,000 | None Available | |
| Warranty Deed | $194,500 | -- |
Mortgage History
| Date | Status | Loan Amount | Loan Type |
|---|---|---|---|
| Open | $290,442 | FHA | |
| Previous Owner | $155,600 | No Value Available |
Source: Doorify MLS
MLS Number: 10129327
APN: 0753.09-15-3108-000
- 104 Whitlock Ln
- 210 Sarabande Dr
- 121 London Plain Ct
- 218 Excalibur Ct
- 316 Trafalgar Ln
- 104 Old Rockhampton Ln
- 308 Wax Myrtle Ct
- 102 Korbel Place
- 109 Gatepost Ln
- 103 Uxbridge Ct
- 211 Kronos Ln
- 114 Colchis Ct
- 111 Colchis Ct
- 115 Romaine Ct
- 113 Ravenna Way
- 123 Wintermist Dr
- 100 Luxon Place
- 217 Marilyn Cir
- 206 Swiss Lake Dr
- 1016 Kilarney Ridge Loop







