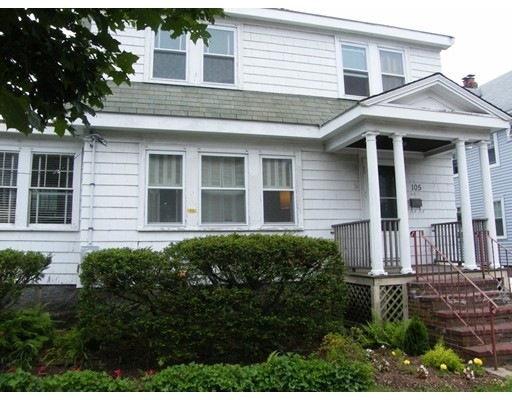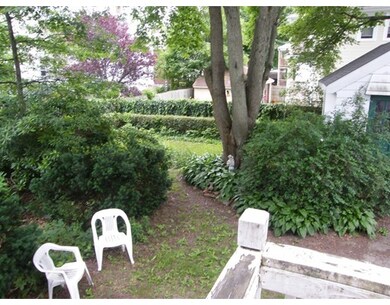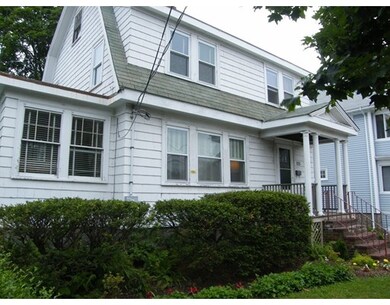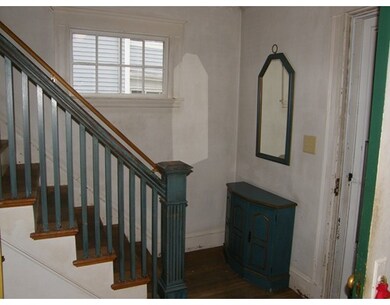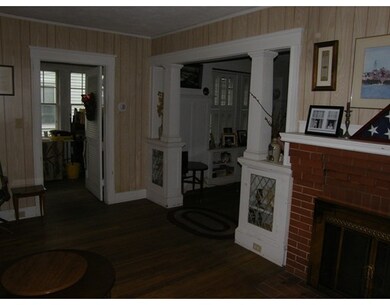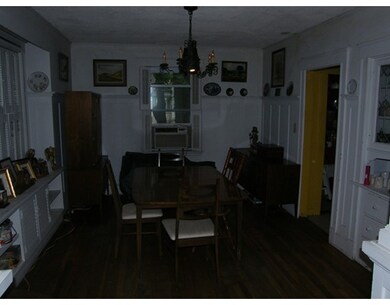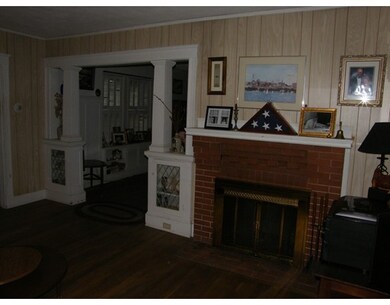
105 Whitwell St Quincy, MA 02169
Quincy Center NeighborhoodAbout This Home
As of October 2019Charming Colonial single family home sits on a lovely lot of HIGHLY DESIRABLE Whitwell Street, HOSPITAL HILL. Nice curb appeal with driveway for three cars and detached garage, terrific location (across from hospital). Walk into foyer with hardwoods and unique staircase; leads to living room with fireplace, hardwoods. Sunroom with hardwoods being used as an office. Enter the dining room with hardwoods, wainscotting and built in china cabinet; plus eat in kitchen with pantry. Second floor includes four bedrooms and full bathroom plus walk up attic. Full basement for storage and walk- out to private backyard. Minutes from Quincy Center and a SHORT WALK to MBTA red line, shopping, restaurants and all activities in downtown Quincy. Bring your ideas, vision and contractor to make this your own home. Commuter's Dream!
Last Agent to Sell the Property
Coldwell Banker Realty - Hingham Listed on: 06/29/2017

Home Details
Home Type
Single Family
Est. Annual Taxes
$7,656
Year Built
1920
Lot Details
0
Listing Details
- Lot Description: Wooded, Paved Drive, Fenced/Enclosed, Level
- Property Type: Single Family
- Single Family Type: Detached
- Style: Colonial
- Other Agent: 2.50
- Lead Paint: Unknown
- Year Round: Yes
- Year Built Description: Actual
- Special Features: None
- Property Sub Type: Detached
- Year Built: 1920
Interior Features
- Has Basement: Yes
- Fireplaces: 1
- Number of Rooms: 8
- Amenities: Public Transportation, Shopping, Tennis Court, Park, Walk/Jog Trails, Golf Course, Laundromat, Highway Access, Public School, T-Station
- Electric: Circuit Breakers
- Energy: Insulated Windows, Storm Doors
- Flooring: Tile, Vinyl, Hardwood
- Insulation: Fiberglass, Blown In
- Interior Amenities: Cable Available, Walk-up Attic
- Basement: Full, Walk Out, Interior Access, Concrete Floor, Unfinished Basement
- Bedroom 2: Second Floor, 10X9
- Bedroom 3: Second Floor, 9X8
- Bedroom 4: Second Floor, 8X8
- Bathroom #1: Second Floor
- Kitchen: First Floor, 11X11
- Laundry Room: Basement
- Living Room: First Floor, 12X15
- Master Bedroom: Second Floor, 14X12
- Master Bedroom Description: Flooring - Hardwood
- Dining Room: First Floor, 12X14
- No Bedrooms: 4
- Full Bathrooms: 1
- Oth1 Room Name: Sun Room
- Oth1 Dimen: 9X7
- Oth1 Dscrp: Flooring - Hardwood
- Oth2 Room Name: Mud Room
- Oth2 Dimen: 5X5
- Main Lo: M59500
- Main So: AN2590
- Estimated Sq Ft: 1576.00
Exterior Features
- Construction: Frame
- Exterior: Wood
- Exterior Features: Porch, Deck, Screens, Fenced Yard, Garden Area
- Foundation: Granite
Garage/Parking
- Garage Parking: Detached, Storage
- Garage Spaces: 1
- Parking: Off-Street, Tandem, Paved Driveway
- Parking Spaces: 3
Utilities
- Heat Zones: 1
- Hot Water: Natural Gas
- Utility Connections: for Gas Range, for Gas Oven, for Electric Dryer, Washer Hookup
- Sewer: City/Town Sewer
- Water: City/Town Water
Schools
- Elementary School: Bernazanni
- Middle School: Central
- High School: Quincy High Sch
Lot Info
- Zoning: Residentia
- Acre: 0.11
- Lot Size: 4932.00
Multi Family
- Foundation: 28x26+15x8
Ownership History
Purchase Details
Home Financials for this Owner
Home Financials are based on the most recent Mortgage that was taken out on this home.Purchase Details
Home Financials for this Owner
Home Financials are based on the most recent Mortgage that was taken out on this home.Similar Homes in Quincy, MA
Home Values in the Area
Average Home Value in this Area
Purchase History
| Date | Type | Sale Price | Title Company |
|---|---|---|---|
| Not Resolvable | $565,000 | -- | |
| Personal Reps Deed | $420,000 | -- |
Mortgage History
| Date | Status | Loan Amount | Loan Type |
|---|---|---|---|
| Open | $455,000 | Stand Alone Refi Refinance Of Original Loan | |
| Closed | $452,000 | New Conventional | |
| Previous Owner | $399,000 | New Conventional | |
| Previous Owner | $544,185 | No Value Available |
Property History
| Date | Event | Price | Change | Sq Ft Price |
|---|---|---|---|---|
| 10/16/2019 10/16/19 | Sold | $565,000 | -2.4% | $359 / Sq Ft |
| 08/28/2019 08/28/19 | Pending | -- | -- | -- |
| 08/27/2019 08/27/19 | Price Changed | $578,888 | -3.3% | $367 / Sq Ft |
| 08/21/2019 08/21/19 | Price Changed | $598,888 | -0.2% | $380 / Sq Ft |
| 08/06/2019 08/06/19 | For Sale | $599,900 | +42.8% | $381 / Sq Ft |
| 09/15/2017 09/15/17 | Sold | $420,000 | -6.5% | $266 / Sq Ft |
| 08/02/2017 08/02/17 | Pending | -- | -- | -- |
| 06/29/2017 06/29/17 | For Sale | $449,000 | -- | $285 / Sq Ft |
Tax History Compared to Growth
Tax History
| Year | Tax Paid | Tax Assessment Tax Assessment Total Assessment is a certain percentage of the fair market value that is determined by local assessors to be the total taxable value of land and additions on the property. | Land | Improvement |
|---|---|---|---|---|
| 2025 | $7,656 | $664,000 | $266,600 | $397,400 |
| 2024 | $7,251 | $643,400 | $253,900 | $389,500 |
| 2023 | $6,607 | $593,600 | $230,900 | $362,700 |
| 2022 | $6,572 | $548,600 | $209,900 | $338,700 |
| 2021 | $6,444 | $530,800 | $209,900 | $320,900 |
| 2020 | $6,113 | $491,800 | $199,900 | $291,900 |
| 2019 | $5,433 | $432,900 | $188,600 | $244,300 |
| 2018 | $5,533 | $414,800 | $188,600 | $226,200 |
| 2017 | $5,453 | $384,800 | $179,600 | $205,200 |
| 2016 | $5,211 | $362,900 | $171,000 | $191,900 |
| 2015 | $5,068 | $347,100 | $171,000 | $176,100 |
| 2014 | $4,804 | $323,300 | $162,900 | $160,400 |
Agents Affiliated with this Home
-
Joe Spinella

Seller's Agent in 2019
Joe Spinella
Real Broker MA, LLC
(781) 985-9065
1 in this area
63 Total Sales
-
David Drinkwater

Buyer's Agent in 2019
David Drinkwater
Grand Gables Realty Group Inc.
(781) 258-1646
2 in this area
30 Total Sales
-
Gretchen Zin Stromberg

Seller's Agent in 2017
Gretchen Zin Stromberg
Coldwell Banker Realty - Hingham
(781) 799-0679
17 Total Sales
-
Scott Brennan

Buyer's Agent in 2017
Scott Brennan
Scott Brennan Properties, LLC
(617) 847-0021
2 Total Sales
Map
Source: MLS Property Information Network (MLS PIN)
MLS Number: 72191418
APN: QUIN-001188-000002-000011
- 43 Roselin Ave
- 6 Bedford St
- 312 Adams St
- 1 Cityview Ln Unit 303
- 118 Dimmock St
- 250 Whitwell St Unit 8
- 69 Suomi Rd
- 46 Suomi Rd
- 46 Suomi Rd Unit 46
- 179 Presidents Ln Unit 4I
- 179 Presidents Ln Unit 2M
- 47 Miles Dr
- 293 Whitwell St
- 77 Adams St Unit 902
- 77 Adams St Unit 109
- 41 Filbert St
- 1 Adams St Unit 707
- 215 Thomas Burgin Pkwy Unit 35
- 190 Common St
- 9 Common St Unit 3
