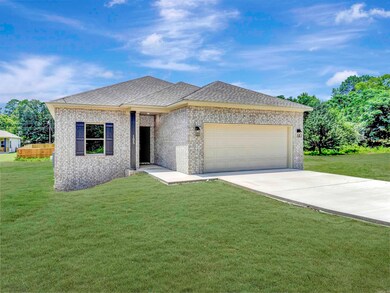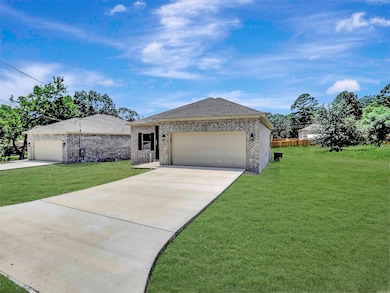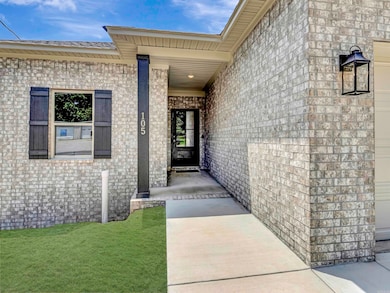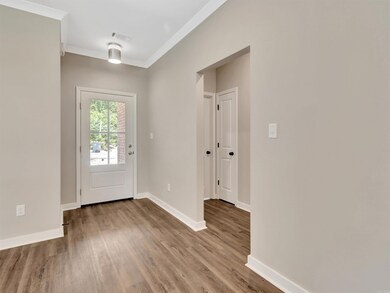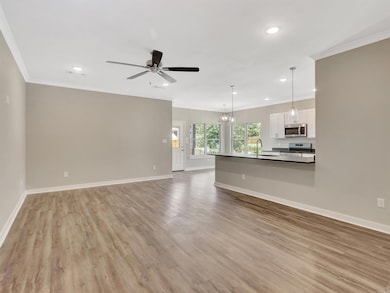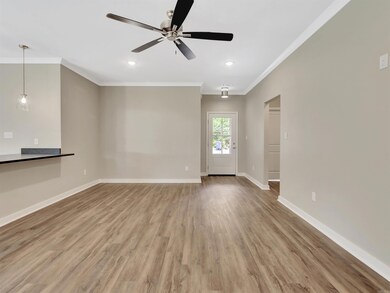105 Wickford Trail Hot Springs, AR 71913
Estimated payment $1,429/month
Highlights
- New Construction
- Wood Flooring
- Porch
- Traditional Architecture
- Formal Dining Room
- Eat-In Kitchen
About This Home
A LANCE LEVI CONSTRUCTION- New Quality Built Home!! Immaculate, new construction home is a true showcase of modern luxury and craftsmanship.This 3-bedroom, 2-bath all electric home, including the water heather & central heat, offers the perfect blend of style, comfort, and functionality. With luxuryvinyl plank flooring by Shaw and granite/quartz countertops, in kitchen and baths, the interior is designed with an elegant, contemporary feel. The homefeatures 9-foot ceilings that create an airy, open atmosphere, while insulated doors and walls enhance energy efficiency. The primary suite is a privateretreat, complete with a luxurious walk in shower. The exterior is equally impressive, with a striking brick facade with vinyl soffit & metal fascia, and afiberglass front door that provides both durability and curb appeal. Enjoy the convenience of a 2-car garage with insulated walls & doors, a covered backpatio, and a sprinkler system on its own meter, ensuring the lush landscaping is always well-maintained. Whether you're looking for a stylish new home or apractical space with all the modern amenities, this property is a must-see. Schedule a tour today to experience the comfort and quali
Home Details
Home Type
- Single Family
Est. Annual Taxes
- $200
Year Built
- Built in 2025 | New Construction
Lot Details
- 9,148 Sq Ft Lot
- Level Lot
Parking
- 2 Car Garage
Home Design
- Traditional Architecture
- Brick Exterior Construction
- Slab Foundation
- Tile Roof
- Composition Roof
Interior Spaces
- 1,328 Sq Ft Home
- 1-Story Property
- Insulated Windows
- Insulated Doors
- Formal Dining Room
Kitchen
- Eat-In Kitchen
- Electric Range
- Stove
- Microwave
- Dishwasher
- Disposal
Flooring
- Wood
- Brick
Bedrooms and Bathrooms
- 3 Bedrooms
- 2 Full Bathrooms
Laundry
- Laundry Room
- Washer Hookup
Outdoor Features
- Patio
- Porch
Utilities
- Central Heating and Cooling System
- Electric Water Heater
Map
Home Values in the Area
Average Home Value in this Area
Property History
| Date | Event | Price | Change | Sq Ft Price |
|---|---|---|---|---|
| 05/09/2025 05/09/25 | For Sale | $264,900 | -- | $199 / Sq Ft |
Source: Cooperative Arkansas REALTORS® MLS
MLS Number: 25018220
- 109 Buster Reed Dr
- 959 Twin Points Rd
- 267-899 Twin Points Rd
- 539 Burchwood Bay Rd
- 131 Buster Reed Dr
- 212 Burchwood Terrace
- 104 Creekview Ln
- 100 Brighton Place
- 101 Creekview St
- 311 Sunset Bay Rd
- 1113 Twin Points Rd
- 114 Ard Point
- 1133 Twin Points Rd
- 1133 Twin Points Rd Unit C
- 221 San Juan Dr
- 1137 Twin Points Rd Unit H
- 1137 Twin Points Rd Unit H
- 100 Discovery Bay Ln
- 100 Discovery Bay Ln Unit 13
- 1141 Twin Points Rd
- 2190 Higdon Ferry Rd
- 200 Modern Ave
- 142 Lake Hamilton Dr Unit 104
- 270 Lake Hamilton Dr Unit A10
- 142 Apple Blossom Cir
- 389 Lake Hamilton Dr
- 200 Lakeland Dr
- 126 Lees Landing
- 550 Files Rd
- 1203 Marion Anderson Rd
- 112 Alta Vista St
- 206 Mockingbird St
- 200 Hamilton Oaks Dr
- 200 Hamilton Oaks Dr Unit J3
- 200 Hamilton Oaks Dr
- 202 Little John Trail
- 3921 Central Ave Unit Several
- 179 Southern Charm Loop
- 176 Cambridge Dr
- 740 Weston Rd Unit 810B

