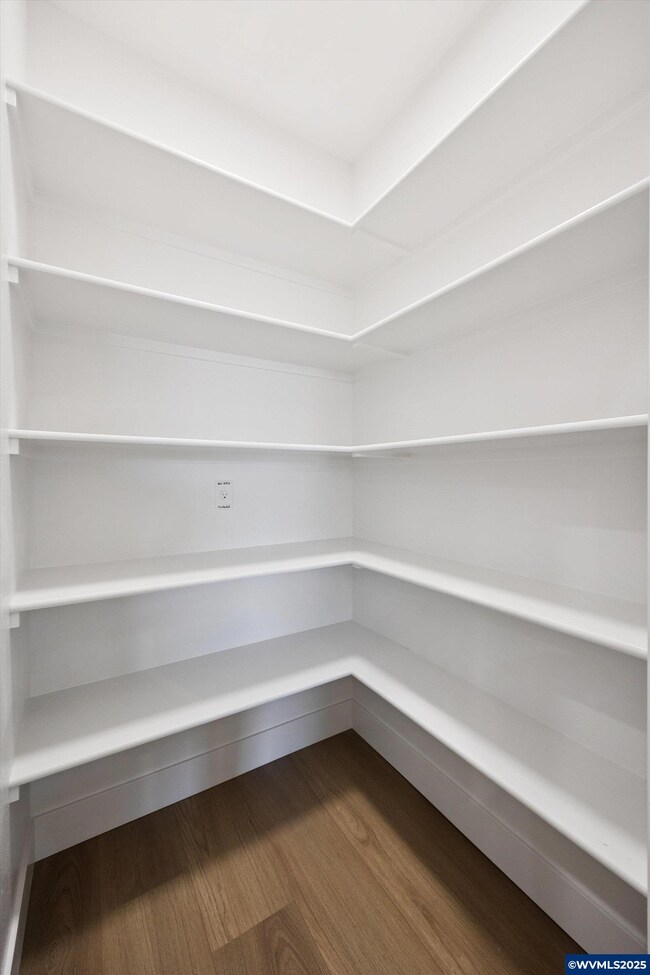105 Wild Duck Run NE Silverton, OR 97381
Estimated payment $4,154/month
Highlights
- New Construction
- Recreation Room
- Home Office
- Robert Frost Elementary School Rated 9+
- Main Floor Primary Bedroom
- First Floor Utility Room
About This Home
This stunning brand-new home offers 3 bedrooms on the main floor, a large office, and an additional upstairs bonus room. The open floor plan features wide plank luxury laminate flooring, a gorgeous stone fireplace, and a chef’s kitchen with an oversized island featuring Taj Mahal quartz countertops, a full-height stone backsplash, and a pantry that everyone hopes for in their luxury kitchen. The covered deck with outdoor gas fireplace is perfect for year-round entertaining. Retreat to the primary suite on the main level with a walk-in shower and a walk-in closet. All bathrooms feature quartz countertops, creating a cohesive, luxurious feel. Looking for RV parking? We've got you covered.
Listing Agent
PORTLAND REAL ESTATE CONSULTANTS LLC License #200106138 Listed on: 09/18/2025

Home Details
Home Type
- Single Family
Est. Annual Taxes
- $1,519
Year Built
- Built in 2025 | New Construction
Lot Details
- 6,970 Sq Ft Lot
- Fenced Yard
- Sprinkler System
Parking
- 2 Car Attached Garage
Interior Spaces
- 2,477 Sq Ft Home
- 1.5-Story Property
- Gas Fireplace
- Living Room with Fireplace
- Home Office
- Recreation Room
- First Floor Utility Room
- Laminate Flooring
Kitchen
- Dishwasher
- Disposal
Bedrooms and Bathrooms
- 4 Bedrooms
- Primary Bedroom on Main
- 2 Full Bathrooms
Schools
- Mark Twain Elementary School
- Silverton Middle School
- Silverton High School
Utilities
- Forced Air Heating and Cooling System
- Heating System Uses Gas
Listing and Financial Details
- Home warranty included in the sale of the property
- Tax Lot 7000
Map
Home Values in the Area
Average Home Value in this Area
Tax History
| Year | Tax Paid | Tax Assessment Tax Assessment Total Assessment is a certain percentage of the fair market value that is determined by local assessors to be the total taxable value of land and additions on the property. | Land | Improvement |
|---|---|---|---|---|
| 2024 | $1,519 | $91,690 | $91,690 | -- |
| 2023 | $1,480 | $89,020 | $89,020 | $0 |
| 2022 | -- | -- | -- | -- |
Property History
| Date | Event | Price | List to Sale | Price per Sq Ft |
|---|---|---|---|---|
| 09/18/2025 09/18/25 | For Sale | $769,500 | -- | $311 / Sq Ft |
Purchase History
| Date | Type | Sale Price | Title Company |
|---|---|---|---|
| Special Warranty Deed | $380,000 | Ticor Title |
Source: Willamette Valley MLS
MLS Number: 833757
APN: 606482
- 109 Wild Duck
- 777 Riley Dr NE
- 773 Riley Dr NE
- 774 Riley Dr NE
- 781 Riley Dr NE
- 819 Riley Dr
- 833 Hawk Dr
- 818 Hawk Dr
- 905 Ike Mooney Rd NE
- 812 Hawk Dr
- 1451 Ryan Dr
- 15540 Quall Rd NE
- 843 Sun Valley Ave
- 312 Division St NE
- 0 Silver Creek Canyon (R38780) Unit 779326
- 5220 Madrona Heights Dr NE
- 4170 Silver Falls Dr NE
- 251 Pioneer Dr
- 950 N 2nd St
- 211 Silver St Unit E
- 329 Fossholm St NE
- 14607 Dominic Rd NE
- 1150 Northwood Dr NE
- 4822-4899 Cheryl Lynn Way NE
- 5115 Countryside Dr NE
- 4712 Silverton Rd NE
- 1430 E Cleveland St
- 468 Tulip Ave
- 4470 Conser Way NE
- 3128 Woodleaf St NE
- 102 Greencrest St NE
- 4040 Hayesville Dr NE
- 4704 Center St NE
- 4624 Lancaster Dr NE
- 1310 N Pacific Hwy
- 4225 Devonshire Ct NE
- 5164 SE Caplinger Rd






