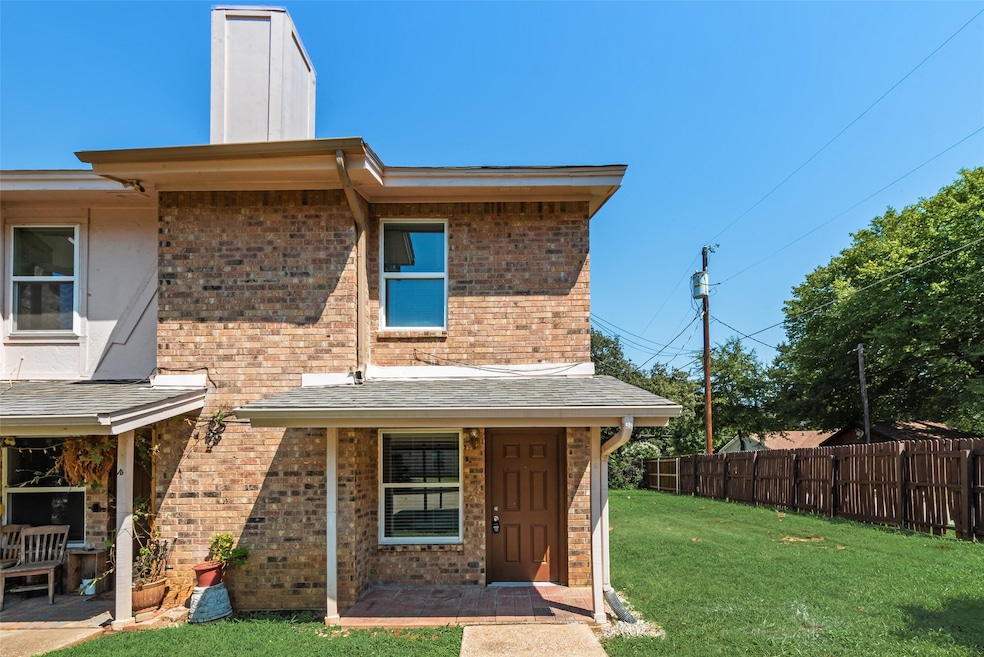105 Wildwood Ct Grapevine, TX 76051
Highlights
- Traditional Architecture
- Granite Countertops
- Central Heating and Cooling System
- Silver Lake Elementary School Rated A
- Luxury Vinyl Plank Tile Flooring
- High Speed Internet
About This Home
Fantastic completely remodeled triplex unit less than 1,000 yards to the closest restaurants in historic downtown Grapevine. The 2 bedroom, 1.5 bath unit has new paint throughout, luxury vinyl plank flooring downstairs with brand new carpet upstairs. All new granite counter tops and backsplash lines the kitchen. Covered parking, SS refrigerator and appliances along with washer-dryer hookups included. Enjoy the short distance to all of the shops, restaurants and events in beautiful downtown Grapevine! No pets are accepted at this time.
Listing Agent
PMI Premier Brokerage Phone: 817-796-6420 License #0715046 Listed on: 09/05/2025
Property Details
Home Type
- Multi-Family
Est. Annual Taxes
- $2,121
Year Built
- Built in 1985
Lot Details
- 0.29 Acre Lot
Parking
- 1 Carport Space
Home Design
- Triplex
- Traditional Architecture
- Brick Exterior Construction
- Composition Roof
Interior Spaces
- 1,056 Sq Ft Home
- 2-Story Property
- Decorative Fireplace
- Fireplace Features Masonry
- Laundry in Hall
Kitchen
- Electric Oven
- Dishwasher
- Granite Countertops
- Disposal
Flooring
- Carpet
- Luxury Vinyl Plank Tile
Bedrooms and Bathrooms
- 2 Bedrooms
Schools
- Silver Lake Elementary School
- Colleyville Heritage High School
Utilities
- Central Heating and Cooling System
- High Speed Internet
- Cable TV Available
Listing and Financial Details
- Residential Lease
- Property Available on 9/6/25
- Tenant pays for all utilities
- Tax Lot 2
- Assessor Parcel Number 05638429
Community Details
Overview
- Marshall Estates Add Subdivision
Pet Policy
- No Pets Allowed
Map
Source: North Texas Real Estate Information Systems (NTREIS)
MLS Number: 21052407
APN: 05638429
- 309 N Main St
- 124 Sycamore Ct
- 800 Spring Creek Dr
- 504 Landing Ct
- 301 E Wall St
- 2952 Kosse Ct
- 1002 Meadow Bend Loop N
- 404 E Wall St
- 509 Estill St
- 525 Estill St
- 609 E Wall St
- 1201 Circle View Ct
- 422 Smith St
- 1306 Worthington St
- 424 E Worth St Unit 422-24
- 411 S Dooley St
- 223 Wood St Unit 201
- 723 E Worth St
- 736 E Wall St
- 925 Wildwood Cir
- 105 Wildwood Ct
- 121 Wildwood Ct Unit 300
- 990 Shady Brook Dr Unit B
- 501 Turner Rd
- 902 Meadowbrook Dr Unit A
- 213 W Wall St
- 401 Boyd Dr
- 525 Estill St
- 1017 Meadowbrook Dr
- 408 Smith St
- 820 E Dove Loop Rd
- 325 Tillery Cir
- 601 W College St Unit 3
- 500 N Dove Rd
- 951 Turner Rd
- 820 Lake Forest Ct
- 1706 Dunn St
- 1507 Country Forest Ct
- 1022 Texan Trail
- 1704 Silverside Dr







