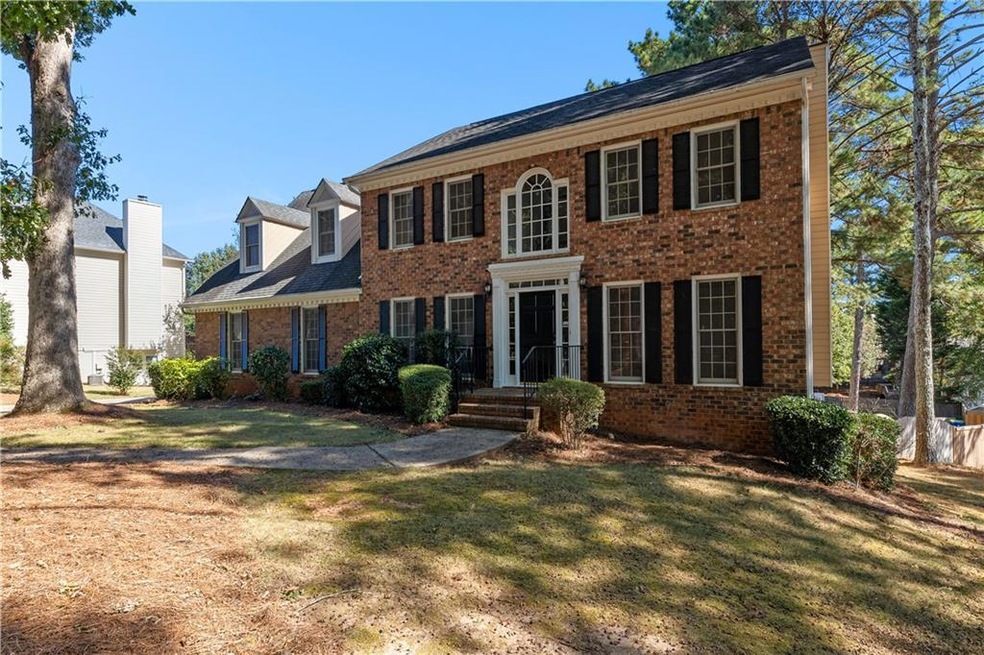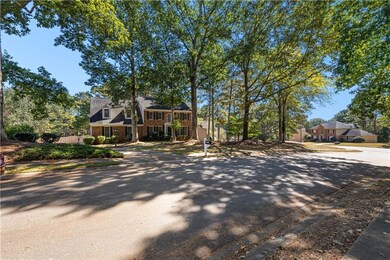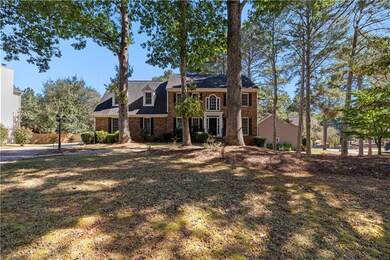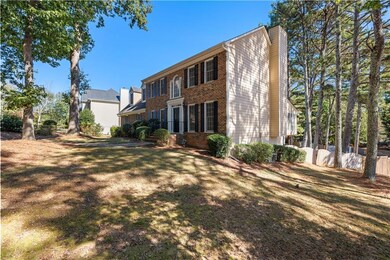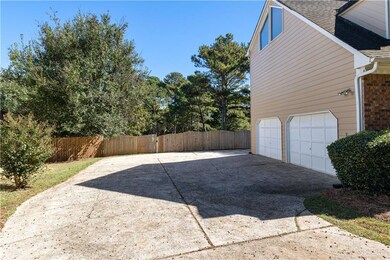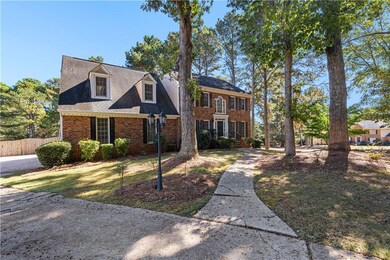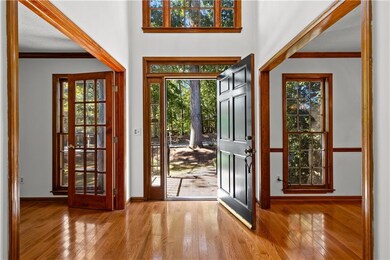
$460,000 Open Sun 2PM - 4PM
- 4 Beds
- 2.5 Baths
- 2,578 Sq Ft
- 105 Windridge Dr
- Fayetteville, GA
LAKEMONT SUBDIVSION- Seller Recently updated, Fresh interior paint, 2-Story on unfinished basement. 4 BR, 2.5 BA Traditional Home with beautiful hardwood floors throughout the home. Large sunroom exits to large deck. The Family room includes built in bookshelves and cozy fireplace. Separate Dining and Formal living room, or office. Eat-in kitchen with bay window over looking beautiful fenced-in
Vicki Wyatt Keller Williams Realty Atl. Partners
