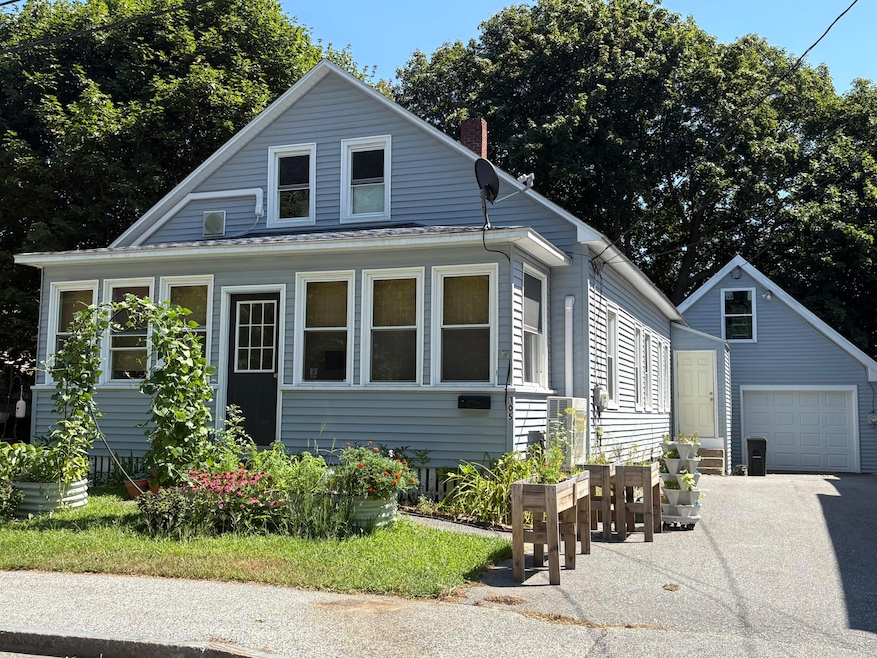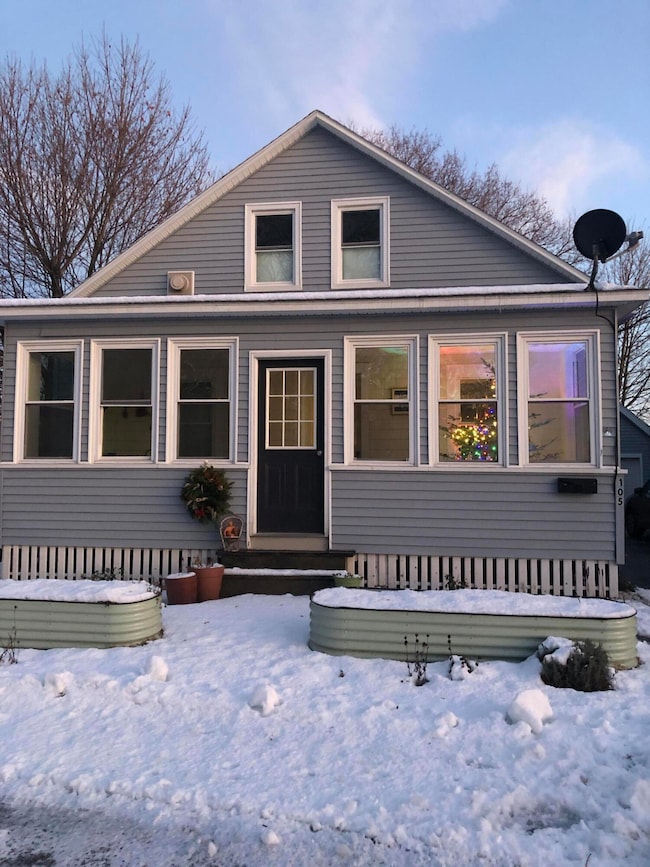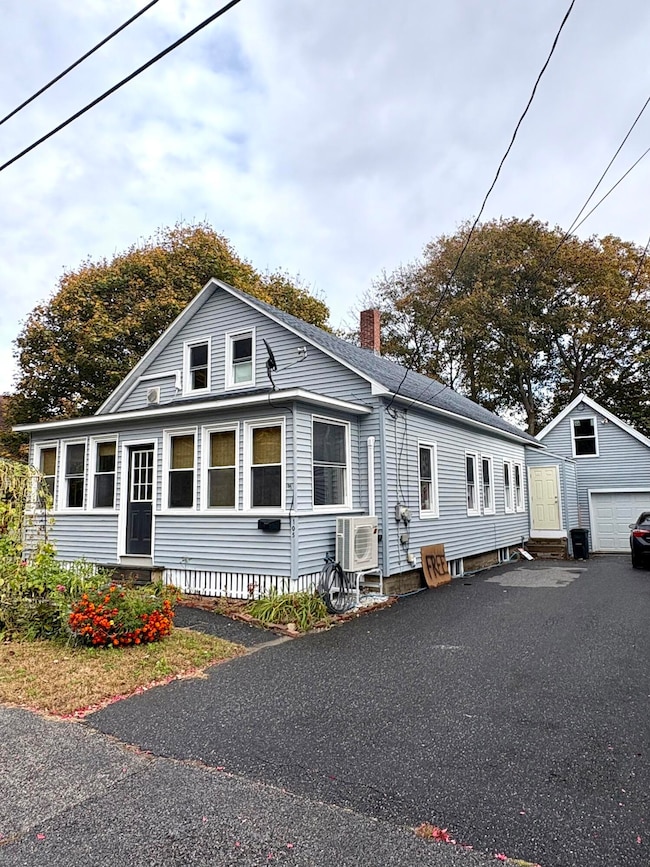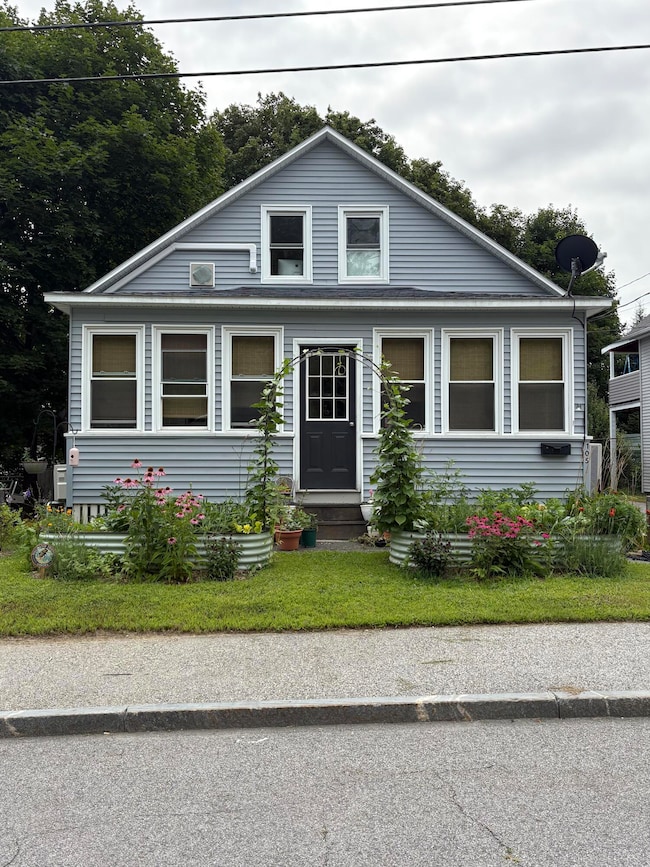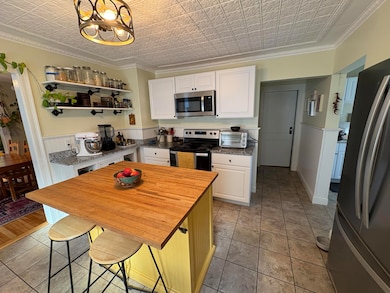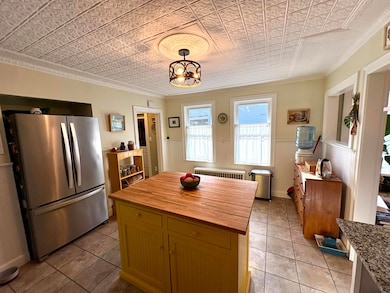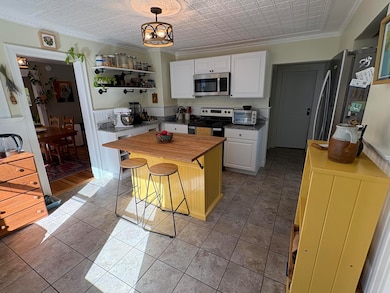105 Winter St Lewiston, ME 04240
Estimated payment $1,960/month
Highlights
- Popular Property
- Wood Flooring
- Attic
- Cape Cod Architecture
- Main Floor Bedroom
- 5-minute walk to Sunnyside Park
About This Home
Welcome to this picture-perfect cottage-style home offering timeless character blended with modern comfort. Step inside to find an inviting living area with abundant natural light, refinished hardwood floors, and a cozy, welcoming atmosphere. The updated kitchen features sleek countertops, stainless steel appliances, and ample storage—perfect for both everyday living and entertaining.
The upstairs offers ample space to make into a primary bedroom or use your imagination. The additional bedrooms and updated bath provide space and flexibility for guests, a home office, or creative use.
Outside, enjoy a private backyard oasis ideal for relaxing or hosting gatherings. A rare find, the property also includes a detached two-story garage—perfect for parking, a workshop, studio, or potential guest space. Front yard boasts raised garden beds with ample perennials and the home is steps from peaceful and scenic Androscoggin Riverwalk Recent improvements include heat pump installation, door addition granting access to backyard and radon remediation.
Home Details
Home Type
- Single Family
Est. Annual Taxes
- $2,966
Year Built
- Built in 1920
Lot Details
- 4,792 Sq Ft Lot
- Level Lot
Parking
- 1 Car Garage
- Driveway
Home Design
- Cape Cod Architecture
- Bungalow
- Block Foundation
- Wood Frame Construction
- Composition Roof
- Vinyl Siding
- Radon Mitigation System
Interior Spaces
- 1,550 Sq Ft Home
- Living Room
- Dining Room
- Sun or Florida Room
- Attic
Kitchen
- Electric Range
- Microwave
- Granite Countertops
Flooring
- Wood
- Tile
Bedrooms and Bathrooms
- 3 Bedrooms
- Main Floor Bedroom
- 1 Full Bathroom
- Shower Only
Laundry
- Dryer
- Washer
Unfinished Basement
- Basement Fills Entire Space Under The House
- Interior Basement Entry
Utilities
- Cooling Available
- Heating System Uses Natural Gas
- Heat Pump System
- Baseboard Heating
- Hot Water Heating System
- Gas Water Heater
- Internet Available
Additional Features
- Enclosed Glass Porch
- City Lot
Community Details
- No Home Owners Association
Listing and Financial Details
- Tax Lot 105
- Assessor Parcel Number LEWI-000205-000000-000039
Map
Home Values in the Area
Average Home Value in this Area
Tax History
| Year | Tax Paid | Tax Assessment Tax Assessment Total Assessment is a certain percentage of the fair market value that is determined by local assessors to be the total taxable value of land and additions on the property. | Land | Improvement |
|---|---|---|---|---|
| 2025 | $2,966 | $90,490 | $12,480 | $78,010 |
| 2024 | $2,684 | $84,490 | $12,480 | $72,010 |
| 2023 | $2,535 | $84,490 | $12,480 | $72,010 |
| 2022 | $2,408 | $84,490 | $12,480 | $72,010 |
| 2021 | $2,388 | $84,490 | $12,480 | $72,010 |
| 2020 | $2,422 | $84,490 | $12,480 | $72,010 |
| 2019 | $2,443 | $84,490 | $12,480 | $72,010 |
| 2018 | $2,422 | $84,490 | $12,480 | $72,010 |
| 2017 | $2,367 | $84,490 | $12,480 | $72,010 |
| 2016 | $2,327 | $84,490 | $12,480 | $72,010 |
| 2015 | $1,759 | $64,260 | $12,480 | $51,780 |
| 2014 | $1,709 | $64,260 | $12,480 | $51,780 |
| 2013 | $1,699 | $64,260 | $12,480 | $51,780 |
Property History
| Date | Event | Price | List to Sale | Price per Sq Ft | Prior Sale |
|---|---|---|---|---|---|
| 11/13/2025 11/13/25 | Price Changed | $325,000 | -1.2% | $210 / Sq Ft | |
| 10/31/2025 10/31/25 | For Sale | $329,000 | +19.6% | $212 / Sq Ft | |
| 12/14/2023 12/14/23 | Sold | $275,000 | +3.8% | $177 / Sq Ft | View Prior Sale |
| 11/12/2023 11/12/23 | Pending | -- | -- | -- | |
| 11/02/2023 11/02/23 | For Sale | $265,000 | +783.3% | $171 / Sq Ft | |
| 12/30/2014 12/30/14 | Sold | $30,000 | -60.0% | $28 / Sq Ft | View Prior Sale |
| 09/18/2014 09/18/14 | Pending | -- | -- | -- | |
| 12/11/2012 12/11/12 | For Sale | $75,000 | -- | $70 / Sq Ft |
Purchase History
| Date | Type | Sale Price | Title Company |
|---|---|---|---|
| Warranty Deed | -- | None Available | |
| Warranty Deed | $162,000 | None Available | |
| Warranty Deed | -- | -- | |
| Personal Reps Deed | -- | -- |
Mortgage History
| Date | Status | Loan Amount | Loan Type |
|---|---|---|---|
| Open | $261,250 | Purchase Money Mortgage | |
| Previous Owner | $85,600 | Purchase Money Mortgage | |
| Previous Owner | $21,400 | Unknown |
Source: Maine Listings
MLS Number: 1642402
APN: LEWI-000205-000000-000039
- 51 Northern Avenue Heights
- 100 College St Unit 1
- 16 Wood St Unit 1
- 53 Shawmut St Unit 3
- 100 Winter St Unit 2
- 68 Pine St Unit 1
- 37 Webster St Unit 1
- 218 Summer St Unit 218 summer street
- 12 Brooks Ave Unit 2
- 223 Lisbon St Unit 3B
- 186 Main St
- 16 Orange St
- 189 Russell St Unit 2nd floor
- 189 Russell St
- 8 Harris St Unit 2
- 35 Laurel Ave
- 118 Western Ave Unit 2
- 10 Tall Pines Dr Unit 12
- 138 Mount Auburn Ave
- 93 Washington St N Unit 1
