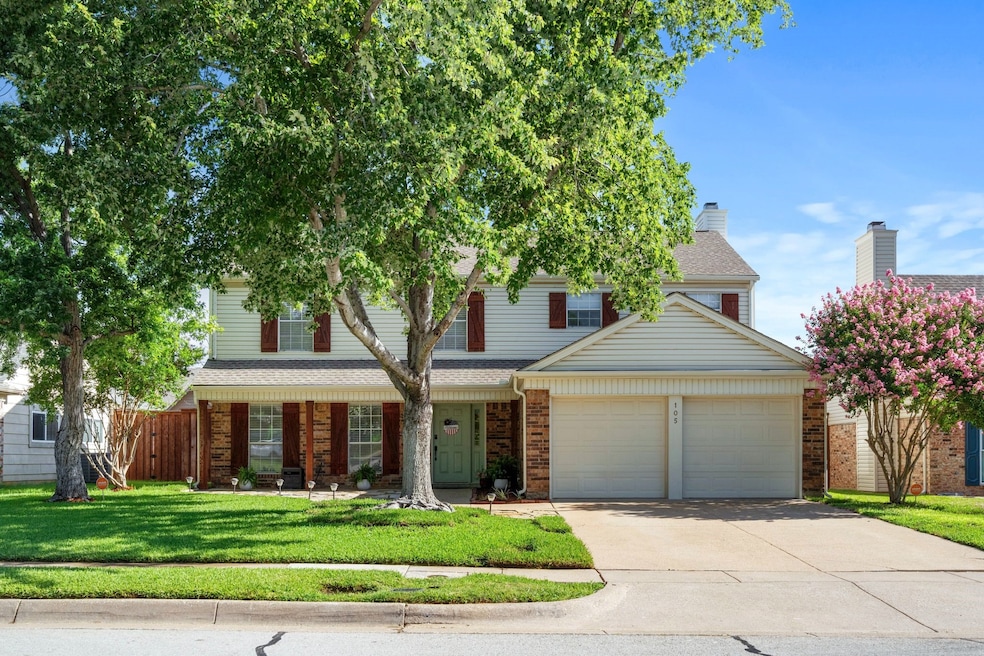
105 Wooddale Euless, TX 76039
Estimated payment $3,040/month
Highlights
- Open Floorplan
- Traditional Architecture
- Private Yard
- Lakewood Elementary School Rated A
- Granite Countertops
- Covered Patio or Porch
About This Home
Beautiful, well maintained home in the Woodlands of Euless. Two good sized living areas. Front living area has engineered wood along with adjoining dining room. The family room has tiled flooring and wood burning fireplace. It adjoins the kitchen and eat in area. Large kitchen with eat in area, stainless appliances and custom knotty alderwood cabinets. All bedrooms upstairs. Primary bedroom has a sitting area and includes an ensuite bath with a jetted tub, large walk in shower with body sprays, dual sinks, and a custom closet system. The other spacious bedrooms are serviced by a hall bath which includes granite counters, dual sinks and linen closet nearby. The AC system with a heat pump, the 80 gal hot water heater, the fireplace and an integrated smoke alarms system are all new. Painting throughout is new or like new. The newly painted garage has an extra space for storage, a extra refrigerator or freezer. The backyard is enclosed with an 8 ft privacy fence, has a large patio, spacious grassy area and a storage bin. Smart features include a Ring doorbell, Vivint security system and fiber optic cabling to the house. Vinyl siding for low maintenance. DFW airport and lots of shopping nearby. Close to Bear Creek Park with its walking and biking trails. Ready access to expressways headed north, south, east and west affords quick travel to other parts of the DFW area.
Listing Agent
DAF Property Group INC Brokerage Phone: 817-798-8534 License #0425353 Listed on: 07/03/2025
Home Details
Home Type
- Single Family
Est. Annual Taxes
- $7,052
Year Built
- Built in 1985
Lot Details
- 7,536 Sq Ft Lot
- Lot Dimensions are 65' x 116'
- Wood Fence
- Landscaped
- Interior Lot
- Level Lot
- Sprinkler System
- Few Trees
- Private Yard
- Back Yard
Parking
- 2 Car Attached Garage
- Inside Entrance
- Front Facing Garage
- Garage Door Opener
Home Design
- Traditional Architecture
- Brick Exterior Construction
- Slab Foundation
- Shingle Roof
- Composition Roof
- Vinyl Siding
Interior Spaces
- 2,384 Sq Ft Home
- 2-Story Property
- Open Floorplan
- Ceiling Fan
- Wood Burning Fireplace
- Raised Hearth
- Stone Fireplace
- ENERGY STAR Qualified Windows
- Window Treatments
- Family Room with Fireplace
- Washer and Electric Dryer Hookup
Kitchen
- Eat-In Kitchen
- Electric Range
- Microwave
- Dishwasher
- Granite Countertops
- Disposal
Flooring
- Carpet
- Ceramic Tile
Bedrooms and Bathrooms
- 4 Bedrooms
- Low Flow Plumbing Fixtures
Home Security
- Security System Owned
- Fire and Smoke Detector
Eco-Friendly Details
- Energy-Efficient HVAC
- Energy-Efficient Insulation
- ENERGY STAR Qualified Equipment
- Energy-Efficient Thermostat
Outdoor Features
- Covered Patio or Porch
- Rain Gutters
Schools
- Lakewood Elementary School
- Trinity High School
Utilities
- Central Heating and Cooling System
- Heat Pump System
- Overhead Utilities
- Electric Water Heater
- High Speed Internet
- Cable TV Available
Community Details
- Woodlands Iii Add Subdivision
Listing and Financial Details
- Legal Lot and Block 3 / 1
- Assessor Parcel Number 05560411
Map
Home Values in the Area
Average Home Value in this Area
Tax History
| Year | Tax Paid | Tax Assessment Tax Assessment Total Assessment is a certain percentage of the fair market value that is determined by local assessors to be the total taxable value of land and additions on the property. | Land | Improvement |
|---|---|---|---|---|
| 2024 | $1,915 | $425,792 | $75,000 | $350,792 |
| 2023 | $1,986 | $419,493 | $45,000 | $374,493 |
| 2022 | $6,597 | $307,064 | $45,000 | $262,064 |
| 2021 | $6,543 | $290,900 | $45,000 | $245,900 |
| 2020 | $6,477 | $292,867 | $45,000 | $247,867 |
| 2019 | $6,041 | $294,835 | $45,000 | $249,835 |
| 2018 | $3,442 | $235,681 | $45,000 | $190,681 |
| 2017 | $5,451 | $239,741 | $30,000 | $209,741 |
| 2016 | $4,955 | $227,708 | $30,000 | $197,708 |
| 2015 | $4,202 | $187,300 | $20,000 | $167,300 |
| 2014 | $4,202 | $187,300 | $20,000 | $167,300 |
Property History
| Date | Event | Price | Change | Sq Ft Price |
|---|---|---|---|---|
| 08/04/2025 08/04/25 | Pending | -- | -- | -- |
| 07/03/2025 07/03/25 | For Sale | $450,000 | -- | $189 / Sq Ft |
Mortgage History
| Date | Status | Loan Amount | Loan Type |
|---|---|---|---|
| Closed | $225,000 | Credit Line Revolving | |
| Closed | $135,000 | Stand Alone First | |
| Closed | $115,000 | Credit Line Revolving | |
| Closed | $120,000 | Credit Line Revolving | |
| Closed | $44,000 | Credit Line Revolving | |
| Closed | $82,412 | Unknown |
Similar Homes in Euless, TX
Source: North Texas Real Estate Information Systems (NTREIS)
MLS Number: 20984630
APN: 05560411
- 1613 Hope Dr
- 201 Trailwood Dr
- 1902 Fountain Wood Dr
- 406 Fountain Park Dr
- 148 Winchester Dr
- 70 Winchester Dr
- 51 Abbey Rd
- 204 Shelmar Dr
- 15 Abbey Rd
- 17 Abbey Rd
- 1605 Woodpath Dr
- 1505 Cedar Ridge Terrace
- 174 Merlin Way
- 1501 Milla Ct
- 1900 Park Manor Ct
- 503 Summit Ridge Dr
- 309 Shelmar Dr
- 603 Bent Tree Ct
- 104 Country Ln
- 507 Brownstone St






