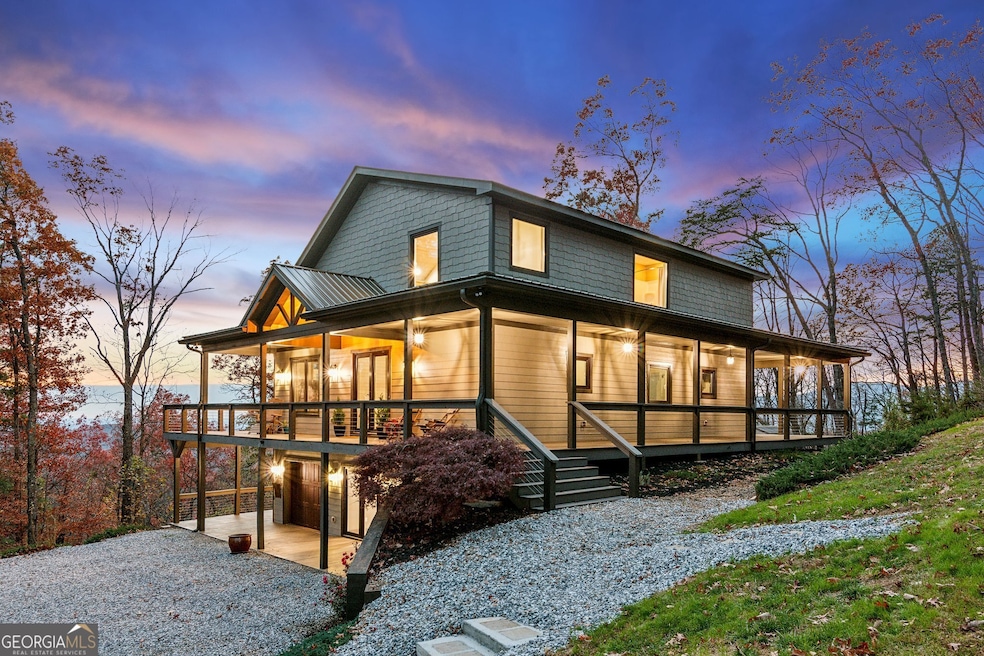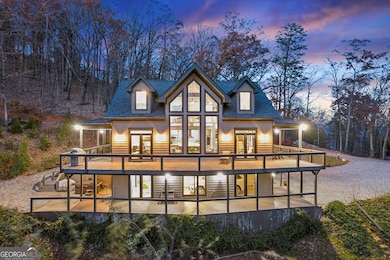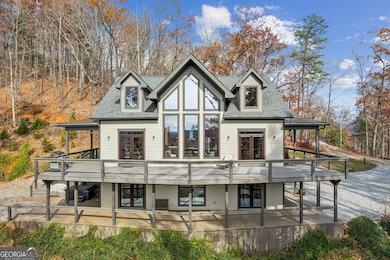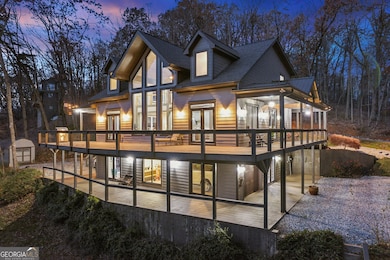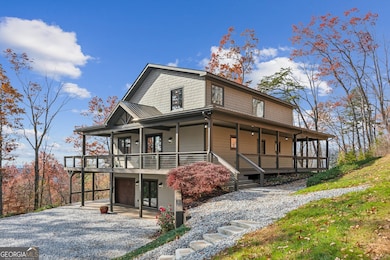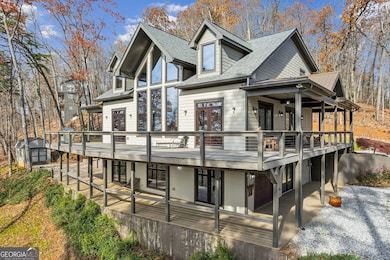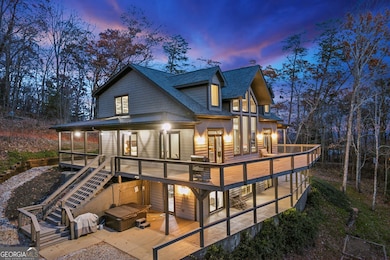105 Yonah View Dahlonega, GA 30533
Estimated payment $5,476/month
Highlights
- Gated Community
- Mountain View
- Contemporary Architecture
- ENERGY STAR Certified Homes
- Deck
- Private Lot
About This Home
Through no fault of the seller, this magnificent property is offered again... Welcome to 105 Yonah View, a handcrafted mountain retreat where exceptional design, natural beauty, and thoughtful craftsmanship come together in perfect harmony. Nestled on a quiet ridge just nine miles from downtown Dahlonega, this custom-built home offers the best of North Georgia living-total privacy, long-range views, and a level of finish rarely found in today's market. Construction began in 2017 and spanned two full years, with the owner personally involved in every decision, from selecting the perfect homesite and orientation to overseeing materials, finishes, and one-of-a-kind design elements throughout. The result is a home that feels grounded, timeless, and entirely unique. Step inside and you're immediately greeted by a soaring wall of glass that frames the ever-changing landscape-sunrises that break over distant hills and sunsets that paint the sky each evening. The open main level is anchored by a chef's kitchen featuring Thermador appliances, quartz countertops, and a large island ideal for gathering. The vaulted living room is filled with natural light and offers exposed beams, shiplap walls, and a seamless connection to the wraparound deck just outside. The main-level primary suite is a private haven with direct access to the deck, a custom walk-in closet, and a spa-inspired bathroom with artisan fixtures, a hand-crafted concrete shower, and signature sink designs created specifically for this home. Upstairs, a flexible loft offers space for a bunk room, media area, or creative studio-whatever suits your needs. On the terrace level, a bright and beautifully finished space with its own entrance provides ideal accommodations for guests, multi-generational living, or short-term rental potential. Just outside the lower-level doors, a hot tub awaits-perfect for relaxing under the stars. This home was made for both quiet moments and joyful gatherings, with a covered grilling porch, expansive deck space, and room to enjoy the peaceful beauty that surrounds it. Though it feels secluded, you're only minutes from Dahlonega's celebrated vineyards, white-water rafting on the Chestatee River, the historic town square, and the prestigious University of North Georgia. This property may be sold turn-key, with furnishings available under a separate bill of sale. Be sure to see the attached video to this listing.
Listing Agent
Keller Williams Community Partners Brokerage Phone: 4047044137 License #413673 Listed on: 06/19/2025

Open House Schedule
-
Saturday, December 13, 202512:00 to 3:00 pm12/13/2025 12:00:00 PM +00:0012/13/2025 3:00:00 PM +00:00Add to Calendar
Home Details
Home Type
- Single Family
Est. Annual Taxes
- $2,826
Year Built
- Built in 2017
Lot Details
- 1.08 Acre Lot
- Private Lot
- Partially Wooded Lot
Home Design
- Contemporary Architecture
- Traditional Architecture
- Pillar, Post or Pier Foundation
- Metal Roof
- Concrete Siding
Interior Spaces
- 3,231 Sq Ft Home
- 2-Story Property
- Beamed Ceilings
- Vaulted Ceiling
- Ceiling Fan
- Double Pane Windows
- Game Room
- Mountain Views
- Carbon Monoxide Detectors
Kitchen
- Breakfast Bar
- Walk-In Pantry
- Dishwasher
- Kitchen Island
- Solid Surface Countertops
Flooring
- Wood
- Vinyl
Bedrooms and Bathrooms
- 3 Bedrooms | 1 Primary Bedroom on Main
Laundry
- Dryer
- Washer
Parking
- 2 Car Garage
- Garage Door Opener
- Drive Under Main Level
Eco-Friendly Details
- Energy-Efficient Doors
- ENERGY STAR Certified Homes
Outdoor Features
- Balcony
- Deck
- Shed
- Outdoor Gas Grill
Schools
- Lumpkin County Elementary And Middle School
- New Lumpkin County High School
Utilities
- Central Heating and Cooling System
- Floor Furnace
- Heating System Uses Propane
- Underground Utilities
- 220 Volts
- Well
- Gas Water Heater
- Septic Tank
Community Details
Overview
- No Home Owners Association
- Mountain View Acs Subdivision
Additional Features
- Laundry Facilities
- Gated Community
Map
Home Values in the Area
Average Home Value in this Area
Tax History
| Year | Tax Paid | Tax Assessment Tax Assessment Total Assessment is a certain percentage of the fair market value that is determined by local assessors to be the total taxable value of land and additions on the property. | Land | Improvement |
|---|---|---|---|---|
| 2024 | $5,303 | $225,672 | $20,000 | $205,672 |
| 2023 | $2,134 | $213,790 | $20,000 | $193,790 |
| 2022 | $4,667 | $188,492 | $9,432 | $179,060 |
| 2021 | $4,061 | $158,633 | $9,432 | $149,201 |
| 2020 | $4,096 | $155,255 | $9,432 | $145,823 |
| 2019 | $3,513 | $155,255 | $9,432 | $145,823 |
| 2018 | $1,346 | $47,456 | $9,432 | $38,024 |
| 2017 | $116 | $9,432 | $9,432 | $0 |
| 2016 | $282 | $9,432 | $9,432 | $0 |
| 2015 | $249 | $9,432 | $9,432 | $0 |
| 2014 | $249 | $9,432 | $9,432 | $0 |
| 2013 | -- | $9,432 | $9,432 | $0 |
Property History
| Date | Event | Price | List to Sale | Price per Sq Ft |
|---|---|---|---|---|
| 11/10/2025 11/10/25 | For Sale | $999,000 | 0.0% | $309 / Sq Ft |
| 10/19/2025 10/19/25 | Pending | -- | -- | -- |
| 06/19/2025 06/19/25 | For Sale | $999,000 | -- | $309 / Sq Ft |
Purchase History
| Date | Type | Sale Price | Title Company |
|---|---|---|---|
| Warranty Deed | $534,476 | -- | |
| Warranty Deed | $534,476 | -- | |
| Warranty Deed | $471,230 | -- | |
| Warranty Deed | -- | -- | |
| Warranty Deed | $10,000 | -- | |
| Quit Claim Deed | -- | -- | |
| Deed | -- | -- | |
| Deed | $18,500 | -- | |
| Deed | -- | -- | |
| Deed | -- | -- |
Source: Georgia MLS
MLS Number: 10546298
APN: 073-000-020-000
- 86 Yonah View
- 18 Rustin Ridge
- 24 Rustin Ridge
- 26 Rustin Ridge
- 105 Ranch Mountain Ct
- 399 Ranch Mountain Dr
- T S T S Jarrard Rd
- 0 Ts Jarrard Rd Unit Tract 3
- 200 Huntington Place
- 11161 Highway 19 N
- 265 Hound Dog Ln
- 0 Yahoola Ridge Unit 10624699
- 0 Yahoola Ridge Unit 7665701
- 0 Yahoola Rd Unit 10535206
- 0 Yahoola Rd Unit 7590460
- 971 Mountain Cove Rd
- 7709 Highway 19 N
- 180 Alonzo Cain Rd
- 31 Pine Rd
- 129 Pine Rd
- 30 Rustin Ridge
- 70 Rustin Ridge
- 56 Puff Hill Dr
- 4000 Peaks Cir
- 83 Crabapple Ridge
- 90 Crabapple Ridge
- 1560 Grindle Bridge Rd
- 502 Wimpy Mill Rd
- 215 Stephens St
- 13 Housley Dr
- 105 Mechanic St SE
- 120 Blair Ridge Rd Unit 2
- 3 Bellamy Place
- 113 Roberta Ave
- 25 Stoneybrook Dr
- 211 Stoneybrook Dr
- 364 Stoneybrook Dr
- 488 Stoneybrook Dr
- 34 Souther Trail
- 747 Golden Ave
