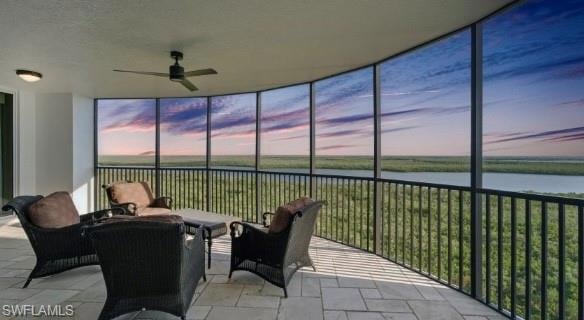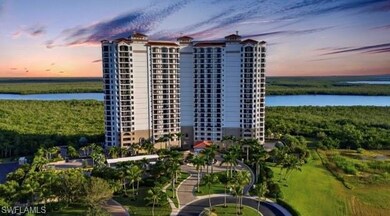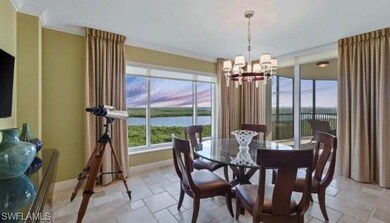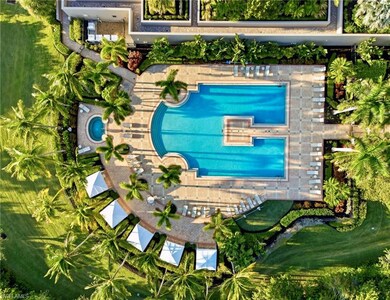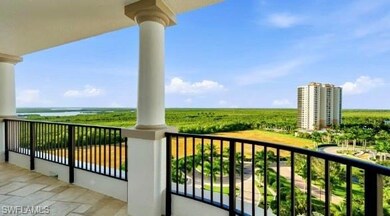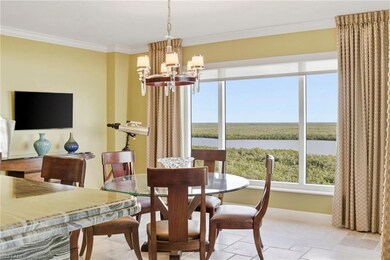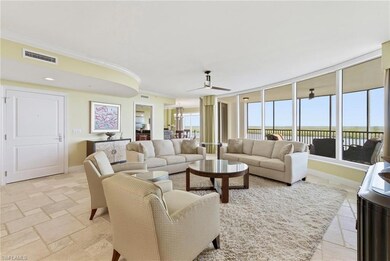Lesina at Hammock Bay 1050 Borghese Ln Unit 1004 Floor 10 Naples, FL 34114
Hammock Bay Golf & Country Club NeighborhoodEstimated payment $6,902/month
Highlights
- Concierge
- Golf Course Community
- Fitness Center
- Tommie Barfield Elementary School Rated A
- Community Cabanas
- Mangrove Front
About This Home
Step into the luxurious embrace of 1050 Borghese Lane, Unit 1004, a residence where every detail has been thoughtfully curated to elevate daily living. The moment you enter, you’re welcomed by the warm glow of custom light fixtures that illuminate the open-concept living space with sophistication and style. The kitchen is a true showpiece, featuring striking custom granite countertops that offer both beauty and durability, seamlessly paired with rich cabinetry and a dry bar complete with a wine cooler which is perfect for hosting intimate gatherings or a quiet evening at home. Expansive windows frame serene sky and landscape views, enhanced by custom sun-blocking shades that allow you to tailor light and privacy throughout the day. Elegant crown molding flows from room to room, adding depth and distinction to the home's refined aesthetic. Nestled within the exclusive Lesina at Hammock Bay, this residence offers far more than an exceptional interior. The community showcases a stunning collection of resort-style amenities—including a tropical pool and spa, state-of-the-art fitness center, private theater, social and card rooms, grand lobby, guest suites, outdoor pavilion, and BBQ area. Surrounded by lush landscaping and located just minutes from both Marco Island’s beaches and Naples’ upscale dining and shopping, the Lesina delivers a lifestyle defined by comfort, luxury, and convenience. Unit 1004 embodies the best of high-rise living with timeless finishes, peaceful views, and unparalleled community offerings.
Home Details
Home Type
- Single Family
Est. Annual Taxes
- $6,539
Year Built
- Built in 2007
Lot Details
HOA Fees
- $2,660 Monthly HOA Fees
Parking
- 2 Car Attached Garage
- Assigned Parking
Property Views
- Mangrove
Home Design
- Contemporary Architecture
- Concrete Block With Brick
- Concrete Foundation
- Stucco
Interior Spaces
- Property has 1 Level
- Crown Molding
- Family or Dining Combination
- Home Office
- Fire and Smoke Detector
Kitchen
- Eat-In Kitchen
- Cooktop
- Dishwasher
- Built-In or Custom Kitchen Cabinets
- Disposal
Flooring
- Carpet
- Tile
Bedrooms and Bathrooms
- 3 Bedrooms
- Split Bedroom Floorplan
- In-Law or Guest Suite
Laundry
- Laundry in unit
- Dryer
- Washer
Outdoor Features
- Cabana
- Mangrove Front
- Screened Balcony
- Patio
Utilities
- Central Air
- Heating Available
- Internet Available
- Cable TV Available
Listing and Financial Details
- Assessor Parcel Number 55625901089
Community Details
Overview
- Lesina Subdivision
- Mandatory home owners association
Amenities
- Concierge
- Community Barbecue Grill
- Restaurant
- Trash Chute
- Billiard Room
Recreation
- Golf Course Community
- Equity Golf Club Membership
- Bike Trail
Security
- Gated Community
Map
About Lesina at Hammock Bay
Home Values in the Area
Average Home Value in this Area
Tax History
| Year | Tax Paid | Tax Assessment Tax Assessment Total Assessment is a certain percentage of the fair market value that is determined by local assessors to be the total taxable value of land and additions on the property. | Land | Improvement |
|---|---|---|---|---|
| 2025 | $6,539 | $661,684 | -- | -- |
| 2024 | $6,503 | $601,531 | -- | -- |
| 2023 | $6,503 | $546,846 | $0 | $0 |
| 2022 | $5,885 | $497,133 | $0 | $0 |
| 2021 | $5,160 | $451,939 | $0 | $451,939 |
| 2020 | $4,900 | $433,275 | $0 | $433,275 |
| 2019 | $5,201 | $456,605 | $0 | $456,605 |
| 2018 | $5,192 | $456,605 | $0 | $456,605 |
| 2017 | $5,099 | $444,940 | $0 | $444,940 |
| 2016 | $5,341 | $444,940 | $0 | $0 |
| 2015 | $4,990 | $409,945 | $0 | $0 |
| 2014 | -- | $374,950 | $0 | $0 |
Property History
| Date | Event | Price | List to Sale | Price per Sq Ft |
|---|---|---|---|---|
| 11/22/2025 11/22/25 | For Sale | $700,000 | -- | $300 / Sq Ft |
Purchase History
| Date | Type | Sale Price | Title Company |
|---|---|---|---|
| Special Warranty Deed | $474,300 | Dba Wci Title |
Source: Naples Area Board of REALTORS®
MLS Number: 225081019
APN: 55625901089
- 1050 Borghese Ln Unit 204
- 1050 Borghese Ln Unit 605
- 1050 Borghese Ln Unit 1202
- 1050 Borghese Ln Unit 2105
- 1050 Borghese Ln Unit 106
- 1050 Borghese Ln Unit 902
- 1050 Borghese Ln Unit 206
- 1050 Borghese Ln Unit 804
- 1050 Borghese Ln Unit 1804
- 1060 Borghese Ln Unit 701
- 1060 Borghese Ln Unit 702
- 1060 Borghese Ln Unit 206
- 1060 Borghese Ln Unit 803
- 1060 Borghese Ln Unit 1005
- 1050 Borghese Ln Unit 106
- 1050 Borghese Ln Unit 902
- 1060 Borghese Ln Unit 804
- 1060 Borghese Ln Unit 1005
- 1060 Borghese Ln Unit 902
- 1060 Borghese Ln Unit 2002
- 1060 Borghese Ln Unit 603
- 1060 Borhese Ln Unit 2001
- 1065 Borghese Ln Unit 403
- 1065 Borghese Ln Unit 1003
- 1065 Borghese Ln Unit 203
- 1252 Rialto Way Unit 202
- 1165 Mainsail Dr Unit 603
- 1175 Mainsail Dr
- 1305 Mainsail Dr Unit 1002
- 1325 Mainsail Dr Unit 1213
- 1375 Mainsail Dr Unit 1702
- 1512 Mainsail Dr
- 1542 Mainsail Dr Unit 1
- 8385 Whisper Trace Way
