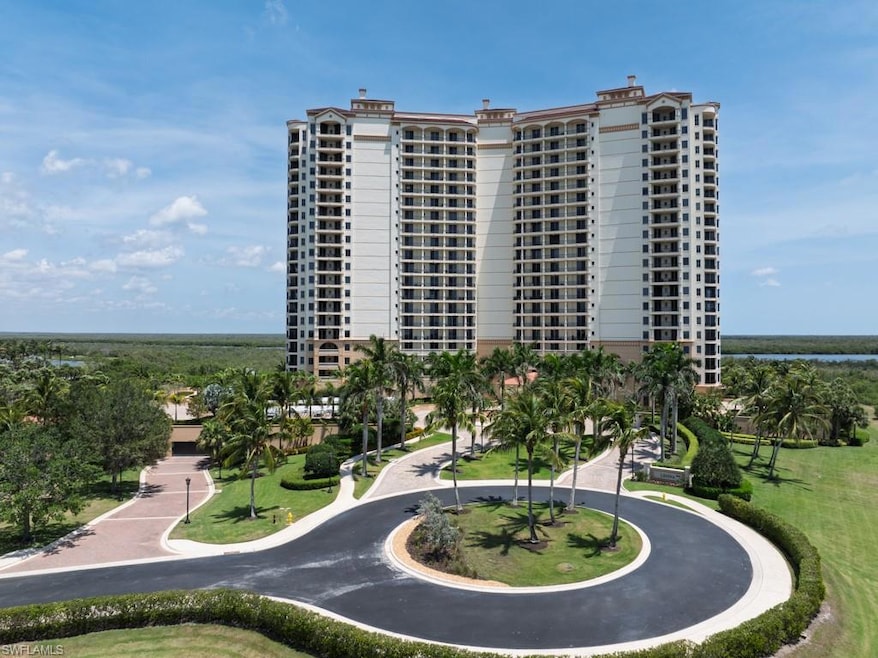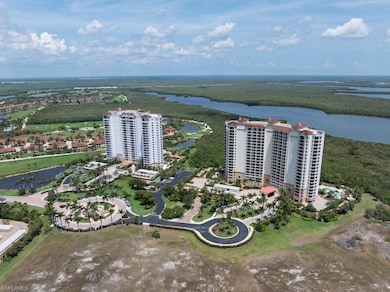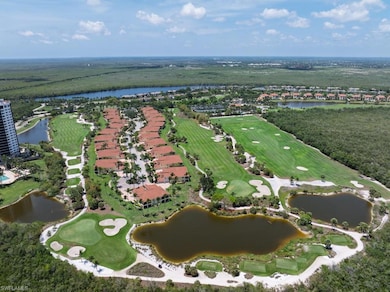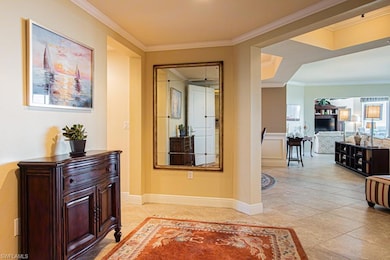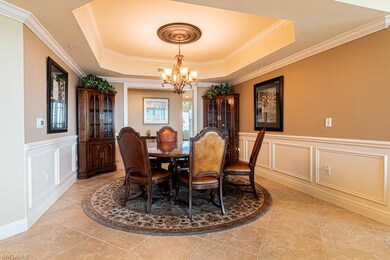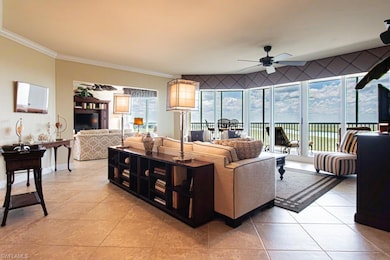Lesina at Hammock Bay 1050 Borghese Ln Unit 1101 Naples, FL 34114
Hammock Bay Golf & Country Club NeighborhoodEstimated payment $9,234/month
Highlights
- Golf Course Community
- Home fronts navigable water
- Mangrove Front
- Tommie Barfield Elementary School Rated A
- Community Cabanas
- Gated with Attendant
About This Home
This Luxury Skyhome is exquisitely designed with breathtaking views of Hammock Bay Golf course and waterways surrounding Marco Island. Dramatic sunrises and sunsets will astound you from this end unit presenting unparalleled views of tropical paradise. Two Newer AC units , hot water heater and quartz kitchen counters create a carefree maintenance including Stainless Steel Kitchenaide appliances. A private elevator , 2 parking spaces, and a storage unit round out the conveniences at your fingertips. Amenities include Las Vegas Style Pool /cabanas , pool pavilion/full kitchen , state of the art fitness room , theater, library and gorgeous social room .
You must view this condo in person to appreciate the beauty of it all !
Listing Agent
Downing Frye Realty Inc. License #NAPLES-249500545 Listed on: 05/27/2025

Property Details
Home Type
- Condominium
Est. Annual Taxes
- $5,289
Year Built
- Built in 2007
Lot Details
- End Unit
- Northwest Facing Home
- Gated Home
HOA Fees
- $3,253 Monthly HOA Fees
Parking
- 2 Car Attached Garage
- Electric Vehicle Home Charger
- Automatic Garage Door Opener
- Guest Parking
- Parking Garage Space
- Deeded Parking
- Secure Parking
Property Views
- Golf Course
- Woods
- Mangrove
Home Design
- Entry on the 11th floor
- Flat Roof Shape
- Concrete Block With Brick
- Metal Construction or Metal Frame
- Stucco
Interior Spaces
- 2,878 Sq Ft Home
- 1-Story Property
- Custom Mirrors
- Furnished
- Furnished or left unfurnished upon request
- 5 Ceiling Fans
- Ceiling Fan
- Solar Tinted Windows
- Double Hung Windows
- Transom Windows
- Picture Window
- Sliding Windows
- Breakfast Room
- Formal Dining Room
Kitchen
- Breakfast Bar
- Built-In Self-Cleaning Double Oven
- Microwave
- Ice Maker
- Dishwasher
- Built-In or Custom Kitchen Cabinets
- Disposal
Flooring
- Wood
- Carpet
- Marble
- Tile
Bedrooms and Bathrooms
- 4 Bedrooms
- Split Bedroom Floorplan
- Walk-In Closet
- Dual Sinks
- Jetted Tub in Primary Bathroom
- Bathtub With Separate Shower Stall
Laundry
- Laundry Room
- Dryer
- Washer
- Laundry Tub
Home Security
Outdoor Features
- Mangrove Front
- Screened Balcony
- Deck
- Patio
- Lanai
- Loading Dock or Area
- Attached Grill
Utilities
- Zoned Heating and Cooling
- Underground Utilities
- Sewer Assessments
- High Speed Internet
- Cable TV Available
Listing and Financial Details
- Assessor Parcel Number 55625901144
Community Details
Overview
- 116 Units
- High-Rise Condominium
- Lesina Condos
- Hammock Bay Golf And Country Club Community
- Car Wash Area
Amenities
- Community Barbecue Grill
- Trash Chute
- Billiard Room
- Business Center
- Community Library
- Lobby
- Bike Room
- Community Storage Space
Recreation
- Golf Course Community
- Exercise Course
- Park
- Bike Trail
Pet Policy
- Pets up to 35 lbs
- Call for details about the types of pets allowed
- 2 Pets Allowed
Security
- Gated with Attendant
- Card or Code Access
- Secure Elevator
- High Impact Windows
- High Impact Door
- Fire and Smoke Detector
Map
About Lesina at Hammock Bay
Home Values in the Area
Average Home Value in this Area
Tax History
| Year | Tax Paid | Tax Assessment Tax Assessment Total Assessment is a certain percentage of the fair market value that is determined by local assessors to be the total taxable value of land and additions on the property. | Land | Improvement |
|---|---|---|---|---|
| 2025 | $5,289 | $580,837 | -- | -- |
| 2024 | $5,243 | $564,467 | -- | -- |
| 2023 | $5,243 | $548,026 | $0 | $0 |
| 2022 | $5,396 | $532,064 | $0 | $0 |
| 2021 | $5,450 | $516,567 | $0 | $0 |
| 2020 | $5,321 | $509,435 | $0 | $0 |
| 2019 | $5,230 | $497,981 | $0 | $0 |
| 2018 | $5,115 | $488,696 | $0 | $0 |
| 2017 | $5,040 | $478,644 | $0 | $0 |
| 2016 | $5,353 | $485,529 | $0 | $0 |
| 2015 | $5,397 | $482,154 | $0 | $0 |
| 2014 | -- | $428,327 | $0 | $0 |
Property History
| Date | Event | Price | Change | Sq Ft Price |
|---|---|---|---|---|
| 05/25/2025 05/25/25 | For Sale | $1,049,000 | +52.0% | $364 / Sq Ft |
| 09/29/2016 09/29/16 | Sold | $690,000 | -7.7% | $240 / Sq Ft |
| 07/11/2016 07/11/16 | Pending | -- | -- | -- |
| 02/26/2016 02/26/16 | For Sale | $747,700 | -- | $260 / Sq Ft |
Purchase History
| Date | Type | Sale Price | Title Company |
|---|---|---|---|
| Deed | $690,000 | None Available | |
| Special Warranty Deed | $430,000 | Platinum Title Of S Fl Inc | |
| Special Warranty Deed | $1,160,000 | Wci Title |
Mortgage History
| Date | Status | Loan Amount | Loan Type |
|---|---|---|---|
| Previous Owner | $928,000 | Negative Amortization |
Source: Naples Area Board of REALTORS®
MLS Number: 225050386
APN: 55625901144
- 1050 Borghese Ln Unit 804
- 1050 Borghese Ln Unit 902
- 1050 Borghese Ln Unit 605
- 1050 Borghese Ln Unit 801
- 1050 Borghese Ln Unit 106
- 1050 Borghese Ln Unit 206
- 1050 Borghese Ln Unit 1804
- 1050 Borghese Ln Unit 2105
- 1060 Borghese Ln Unit 702
- 1060 Borghese Ln Unit 204
- 1060 Borghese Ln Unit 201
- 1060 Borghese Ln Unit 201
- 1050 Borghese Ln Unit 106
- 1050 Borghese Ln Unit 902
- 1060 Borghese Ln Unit 2002
- 1060 Borghese Ln Unit 804
- 1060 Borghese Ln Unit 902
- 1060 Borghese Ln Unit 106
- 1060 Borghese Ln Unit 1005
- 1060 Borghese Ln Unit 603
- 1065 Borghese Ln Unit 706
- 1065 Borghese Ln Unit 403
- 1065 Borghese Ln Unit 1003
- 1065 Borghese Ln Unit 203
- 1065 Borghese Ln Unit 1604
- 1252 Rialto Way Unit 202
- 1006 Mainsail Dr Unit 222
- 1024 Mainsail Dr Unit 512
- 1165 Mainsail Dr Unit 603
- 1175 Mainsail Dr
- 1316 Mainsail Dr Unit 1023
- 1542 Mainsail Dr Unit 1
