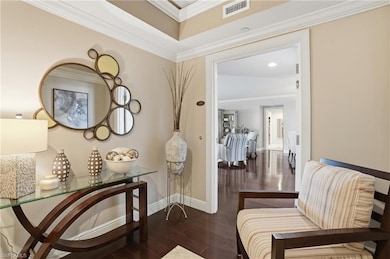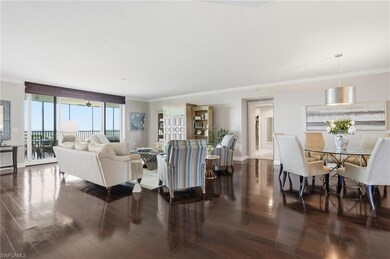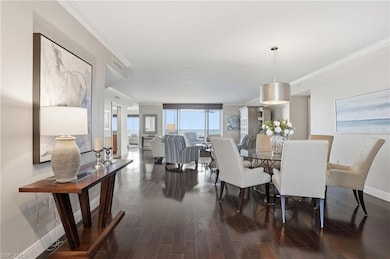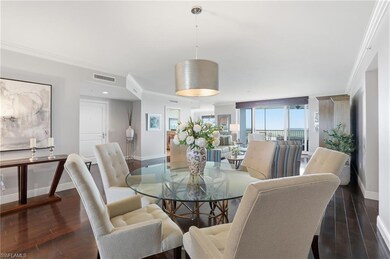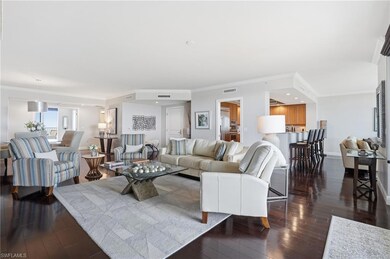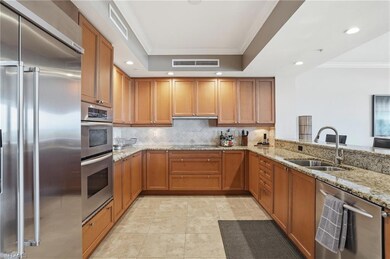Lesina at Hammock Bay 1050 Borghese Ln Unit 1202 Floor 12 Naples, FL 34114
Hammock Bay Golf & Country Club NeighborhoodEstimated payment $7,601/month
Highlights
- Concierge
- Golf Course Community
- Fitness Center
- Tommie Barfield Elementary School Rated A
- Community Cabanas
- Home Theater
About This Home
Welcome to 1050 Borghese Lane, Unit 1202, an elegant 12th-floor residence in the prestigious Lesina at Hammock Bay. Featuring 3 bedrooms, 3.5 baths, and 2,606 square feet, this sky-high retreat is accessed by a private elevator that opens directly into your foyer, offering the ultimate in privacy and convenience. Enjoy breathtaking western sunset views and soft eastern morning light from two expansive terraces. Open the lanai doors to experience the refreshing cross breeze that flows naturally through the home—an everyday luxury that’s truly priceless. The open floor plan features a spacious great room, a gourmet kitchen ideal for entertaining, and three generously sized en-suite bedrooms, including a primary suite with a spa-like bath and private entrance to the balcony overlooking the Gulf and McIlvane Bay. Additional highlights include two assigned parking spaces, a private storage unit, and access to world-class amenities—a resort-style pool with cabanas, fitness center with sauna, movie theater, social room with bar and billiards, guest suites, library, and dog park. Optional golf, beach, and marina memberships are available. Perfectly situated between Naples and Marco Island, this residence offers luxury, tranquility, and convenience, making it the ideal full-time home or seasonal retreat on Florida’s Paradise Coast.
Home Details
Home Type
- Single Family
Est. Annual Taxes
- $8,144
Year Built
- Built in 2007
Lot Details
- Zero Lot Line
HOA Fees
- $2,976 Monthly HOA Fees
Parking
- 2 Car Attached Garage
- Circular Driveway
- Guest Parking
- Assigned Parking
Property Views
- Golf Course
- Mangrove
Home Design
- Concrete Block With Brick
- Concrete Foundation
- Stucco
Interior Spaces
- Furnished
- Vaulted Ceiling
- Window Treatments
- Great Room
- Family Room
- Breakfast Room
- Formal Dining Room
- Home Theater
- Library
- Storage
Kitchen
- Breakfast Bar
- Built-In Self-Cleaning Double Oven
- Cooktop
- Microwave
- Dishwasher
- Built-In or Custom Kitchen Cabinets
- Disposal
Flooring
- Wood
- Carpet
- Tile
Bedrooms and Bathrooms
- 3 Bedrooms
- Split Bedroom Floorplan
- Built-In Bedroom Cabinets
Laundry
- Laundry in unit
- Dryer
- Washer
- Laundry Tub
Home Security
- Home Security System
- Intercom
- Fire and Smoke Detector
- Fire Sprinkler System
Pool
- Cabana
- Outdoor Shower
Outdoor Features
- Balcony
- Patio
- Attached Grill
- Porch
Utilities
- Central Air
- Heating Available
- Underground Utilities
- Internet Available
- Cable TV Available
Listing and Financial Details
- Assessor Parcel Number 55625901283
Community Details
Overview
- 3,166 Sq Ft Building
- High-Rise Condominium
- Lesina Subdivision
- Mandatory home owners association
- Car Wash Area
- Property has 21 Levels
Amenities
- Concierge
- Community Barbecue Grill
- Trash Chute
- Billiard Room
- Bike Room
- Community Storage Space
Recreation
- Golf Course Community
- Non-Equity Golf Club Membership
- Beach Club Membership Available
- Tennis Courts
- Community Spa
- Dog Park
- Bike Trail
Security
- Gated Community
Map
About Lesina at Hammock Bay
Home Values in the Area
Average Home Value in this Area
Tax History
| Year | Tax Paid | Tax Assessment Tax Assessment Total Assessment is a certain percentage of the fair market value that is determined by local assessors to be the total taxable value of land and additions on the property. | Land | Improvement |
|---|---|---|---|---|
| 2025 | $8,144 | $874,360 | -- | $874,360 |
| 2024 | $8,121 | $808,785 | -- | $808,785 |
| 2023 | $8,121 | $744,297 | $0 | $0 |
| 2022 | $7,418 | $676,634 | $0 | $676,634 |
| 2021 | $5,881 | $515,009 | $0 | $515,009 |
| 2020 | $5,587 | $494,025 | $0 | $494,025 |
| 2019 | $5,926 | $520,255 | $0 | $520,255 |
| 2018 | $5,880 | $517,110 | $0 | $517,110 |
| 2017 | $5,777 | $504,080 | $0 | $504,080 |
| 2016 | $6,050 | $504,080 | $0 | $0 |
| 2015 | $5,660 | $464,990 | $0 | $0 |
| 2014 | -- | $425,900 | $0 | $0 |
Property History
| Date | Event | Price | List to Sale | Price per Sq Ft | Prior Sale |
|---|---|---|---|---|---|
| 11/10/2025 11/10/25 | For Sale | $750,000 | +15.4% | $288 / Sq Ft | |
| 02/09/2021 02/09/21 | Sold | $650,000 | -4.3% | $249 / Sq Ft | View Prior Sale |
| 01/23/2021 01/23/21 | Pending | -- | -- | -- | |
| 01/13/2020 01/13/20 | For Sale | $679,000 | -- | $261 / Sq Ft |
Purchase History
| Date | Type | Sale Price | Title Company |
|---|---|---|---|
| Warranty Deed | $650,000 | Paradise Coast T&E Llc | |
| Quit Claim Deed | -- | None Available | |
| Special Warranty Deed | $466,600 | Florida Title & Guarantee |
Source: Naples Area Board of REALTORS®
MLS Number: 225076442
APN: 55625901283
- 1050 Borghese Ln Unit 801
- 1050 Borghese Ln Unit 204
- 1050 Borghese Ln Unit 605
- 1050 Borghese Ln Unit 2105
- 1050 Borghese Ln Unit 106
- 1050 Borghese Ln Unit 902
- 1050 Borghese Ln Unit 206
- 1050 Borghese Ln Unit 804
- 1050 Borghese Ln Unit 1804
- 1060 Borghese Ln Unit 702
- 1060 Borghese Ln Unit 106
- 1060 Borghese Ln Unit 206
- 1060 Borghese Ln Unit 803
- 1060 Borghese Ln Unit 1005
- 1050 Borghese Ln Unit 106
- 1050 Borghese Ln Unit 902
- 1060 Borghese Ln Unit 2002
- 1060 Borghese Ln Unit 804
- 1060 Borghese Ln Unit 902
- 1060 Borghese Ln Unit 1005
- 1060 Borghese Ln Unit 603
- 1060 Borhese Ln Unit 2001
- 1065 Borghese Ln Unit 706
- 1065 Borghese Ln Unit 403
- 1065 Borghese Ln Unit 1003
- 1065 Borghese Ln Unit 203
- 1065 Borghese Ln Unit 1604
- 1252 Rialto Way Unit 202
- 1006 Mainsail Dr Unit 222
- 1165 Mainsail Dr Unit 603
- 1175 Mainsail Dr
- 1316 Mainsail Dr Unit 1023
- 1512 Mainsail Dr
- 1542 Mainsail Dr Unit 1

