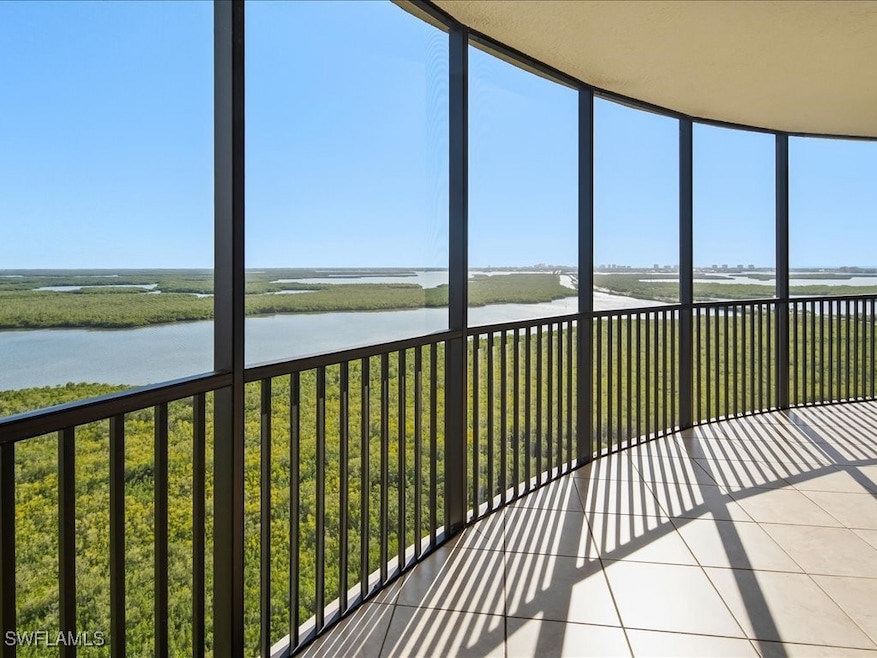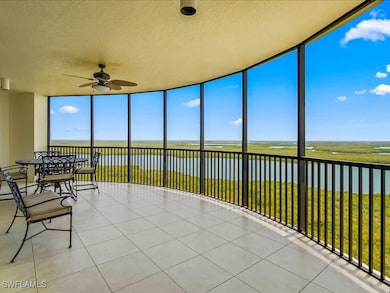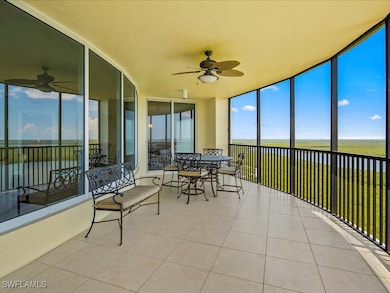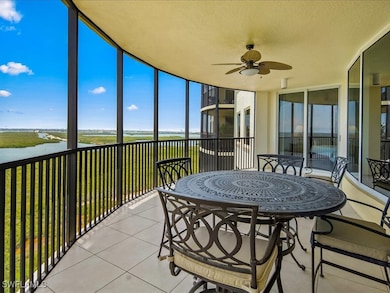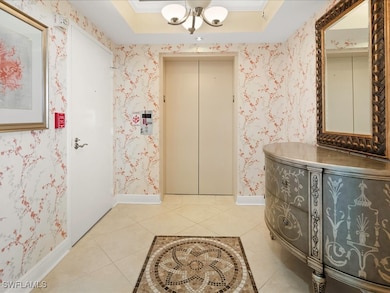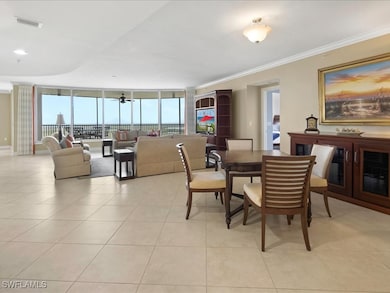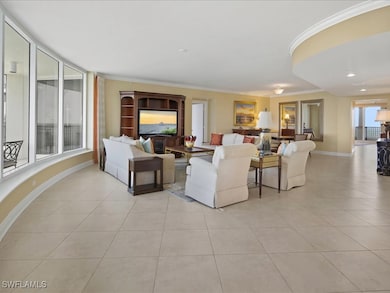Lesina at Hammock Bay 1050 Borghese Ln Unit 1804 Floor 18 Naples, FL 34114
Hammock Bay Golf & Country Club NeighborhoodEstimated payment $7,243/month
Highlights
- On Golf Course
- Community Cabanas
- Fitness Center
- Tommie Barfield Elementary School Rated A
- Access to Bay or Harbor
- Bay View
About This Home
THIS LUXURIOUS CONDOMINIUM ON THE 18TH FLOOR OFFERS STUNNING WINDOW WALLS THAT PROVIDE UNPARALLELED VIEWS OF MARCO ISLAND. ENJOY BRIGHT, SUNNY DAYTIME VISTAS, AND THE SHIMMERING NIGHT LIGHTS OF MARCO ISLAND REFLECTING OVER THE WATER. INSIDE, THE FURNISHED SKY HOME FEATURES A DESIGNER KITCHEN EQUIPPED WITH RICH GRANITE COUNTERTOPS AND ELEGANT STAINLESS APPLIANCES. THE BEAUTIFUL PRIMARY SUITE BOASTS A MARBLE BATH WITH A SOAKING TUB, MARBLE COUNTERS, AND A SPACIOUS SHOWER, ALONG WITH DIRECT ACCESS TO THE LANAI. THE GORGEOUS SCREENED LANAI IS POISED TO SIT RELAX AND ENJOY THE VIEWS OF SUNNY MARCO ISLAND. ON THE OPPOSITE END OF THE CONDO, YOU WILL FIND TWO GUEST BEDROOMS, EACH WITH OPEN LANAI ACCESS, ALONG WITH A POSH SECOND BEDROOM. A SLEEK POWDER ROOM, CONVENIENTLY LOCATED JUST OFF THE DINING ROOM, IS PERFECT FOR ENTERTAINING GUESTS. THE GRAND SALON FEATURES A CURVED WINDOW WALL THAT FLOODS THE SPACE WITH NATURAL LIGHT AND OFFERS AMPLE OPPORTUNITIES TO ADMIRE THE BREATHTAKING VIEWS. LESINA, THE LUXURY HIGH RISE WHERE THIS CONDOMINIUM IS LOCATED, IS REMINISCENT OF A FINE HOTEL, BOASTING A VARIETY OF AMENITIES SUCH AS A FITNESS CENTER, SOCIAL ROOM, THEATER, CARD ROOM, RESORT STYLE POOL AND SPA, UNDER BUILDING PARKING AND MORE. THIS PROPERTY TRULY EMBODIES UPSCALE LIVING IN A PICTURESQUE SETTING.
Listing Agent
Tony Walter
Island Realty Marco License #267510385 Listed on: 10/29/2025
Open House Schedule
-
Saturday, November 22, 20251:00 to 3:00 pm11/22/2025 1:00:00 PM +00:0011/22/2025 3:00:00 PM +00:00THIS LUXURIOUS CONDOMINIUM ON THE 18TH FLOOR OFFERS STUNNING WINDOW WALLS THAT PROVIDE UNPARALLELED VIEWS OF MARCO ISLAND. ENJOY BRIGHT, SUNNY DAYTIME VISTAS, AND THE SHIMMERING NIGHT LIGHTS OF MARCO ISLAND REFLECTING OVER THE WATER. INSIDE, THE FURNISHED SKY HOME FEATURES A DESIGNER KITCHEN EQUIPPED WITH RICH GRANITE COUNTERTOPS AND ELEGANT STAINLESS APPLIANCES. THE BEAUTIFUL PRIMARY SUITE BOASTS A MARBLE BATH WITH A SOAKING TUB, MARBLE COUNTERS, AND A SPACIOUS SHOWER, ALONG WITH DIRECT ACCESSAdd to Calendar
Property Details
Home Type
- Condominium
Est. Annual Taxes
- $7,535
Year Built
- Built in 2007
Lot Details
- On Golf Course
- Northwest Facing Home
HOA Fees
- $2,660 Monthly HOA Fees
Parking
- 2 Car Attached Garage
Property Views
- Golf Course
Home Design
- Entry on the 18th floor
- Tile Roof
- Stucco
Interior Spaces
- 2,333 Sq Ft Home
- 1-Story Property
- Furnished
- Entrance Foyer
- Combination Dining and Living Room
- Screened Porch
- Tile Flooring
Kitchen
- Built-In Self-Cleaning Oven
- Electric Cooktop
- Microwave
- Ice Maker
- Dishwasher
- Disposal
Bedrooms and Bathrooms
- 3 Bedrooms
- Split Bedroom Floorplan
- Walk-In Closet
- Dual Sinks
- Bathtub
- Separate Shower
Laundry
- Dryer
- Washer
- Laundry Tub
Home Security
Outdoor Features
- Access to Bay or Harbor
- Screened Patio
Utilities
- Central Heating and Cooling System
- Underground Utilities
- Cable TV Available
Listing and Financial Details
- Tax Lot 1804
- Assessor Parcel Number 55625901924
Community Details
Overview
- Association fees include management, insurance, internet, irrigation water, legal/accounting, ground maintenance, pest control, recreation facilities, reserve fund, sewer, trash, water
- 112 Units
- High-Rise Condominium
- Lesina Subdivision
- Car Wash Area
Amenities
- Community Barbecue Grill
- Picnic Area
- Theater or Screening Room
- Billiard Room
- Community Library
- Guest Suites
- Bike Room
- Community Storage Space
Recreation
- Community Spa
- Park
- Dog Park
Pet Policy
- Call for details about the types of pets allowed
Security
- Secure Elevator
- Gated Community
- Impact Glass
- High Impact Door
- Fire Sprinkler System
Map
About Lesina at Hammock Bay
Home Values in the Area
Average Home Value in this Area
Tax History
| Year | Tax Paid | Tax Assessment Tax Assessment Total Assessment is a certain percentage of the fair market value that is determined by local assessors to be the total taxable value of land and additions on the property. | Land | Improvement |
|---|---|---|---|---|
| 2025 | $7,535 | $806,560 | -- | $806,560 |
| 2024 | $4,608 | $748,235 | -- | $748,235 |
| 2023 | $4,608 | $486,448 | $0 | $0 |
| 2022 | $4,741 | $472,280 | $0 | $0 |
| 2021 | $4,787 | $458,524 | $0 | $0 |
| 2020 | $4,674 | $452,193 | $0 | $0 |
| 2019 | $4,592 | $442,026 | $0 | $0 |
| 2018 | $4,490 | $433,784 | $0 | $0 |
| 2017 | $4,424 | $424,862 | $0 | $0 |
| 2016 | $4,526 | $416,123 | $0 | $0 |
| 2015 | $4,558 | $413,230 | $0 | $0 |
| 2014 | $4,567 | $359,950 | $0 | $0 |
Property History
| Date | Event | Price | List to Sale | Price per Sq Ft | Prior Sale |
|---|---|---|---|---|---|
| 10/29/2025 10/29/25 | For Sale | $749,000 | +77.3% | $321 / Sq Ft | |
| 06/20/2013 06/20/13 | Sold | $422,500 | 0.0% | $181 / Sq Ft | View Prior Sale |
| 05/21/2013 05/21/13 | Pending | -- | -- | -- | |
| 02/19/2013 02/19/13 | For Sale | $422,500 | -- | $181 / Sq Ft |
Purchase History
| Date | Type | Sale Price | Title Company |
|---|---|---|---|
| Warranty Deed | $422,500 | Attorney | |
| Interfamily Deed Transfer | -- | Attorney | |
| Special Warranty Deed | $1,028,200 | Wci Title |
Mortgage History
| Date | Status | Loan Amount | Loan Type |
|---|---|---|---|
| Previous Owner | $102,800 | Credit Line Revolving | |
| Previous Owner | $719,700 | Purchase Money Mortgage |
Source: Florida Gulf Coast Multiple Listing Service
MLS Number: 225077397
APN: 55625901924
- 1050 Borghese Ln Unit 204
- 1050 Borghese Ln Unit 605
- 1050 Borghese Ln Unit 1202
- 1050 Borghese Ln Unit 2105
- 1050 Borghese Ln Unit 106
- 1050 Borghese Ln Unit 902
- 1050 Borghese Ln Unit 206
- 1050 Borghese Ln Unit 804
- 1060 Borghese Ln Unit 701
- 1060 Borghese Ln Unit 702
- 1060 Borghese Ln Unit 106
- 1060 Borghese Ln Unit 206
- 1060 Borghese Ln Unit 803
- 1060 Borghese Ln Unit 1005
- 1050 Borghese Ln Unit 106
- 1050 Borghese Ln Unit 902
- 1060 Borghese Ln Unit 804
- 1060 Borghese Ln Unit 1005
- 1060 Borghese Ln Unit 902
- 1060 Borghese Ln Unit 2002
- 1060 Borghese Ln Unit 603
- 1060 Borhese Ln Unit 2001
- 1065 Borghese Ln Unit 403
- 1065 Borghese Ln Unit 1003
- 1065 Borghese Ln Unit 203
- 1252 Rialto Way Unit 202
- 1165 Mainsail Dr Unit 603
- 1175 Mainsail Dr
- 1305 Mainsail Dr Unit 1002
- 1325 Mainsail Dr Unit 1213
- 1375 Mainsail Dr Unit 1702
- 1516 Mainsail Dr Unit 2
- 1512 Mainsail Dr
- 1542 Mainsail Dr Unit 1
