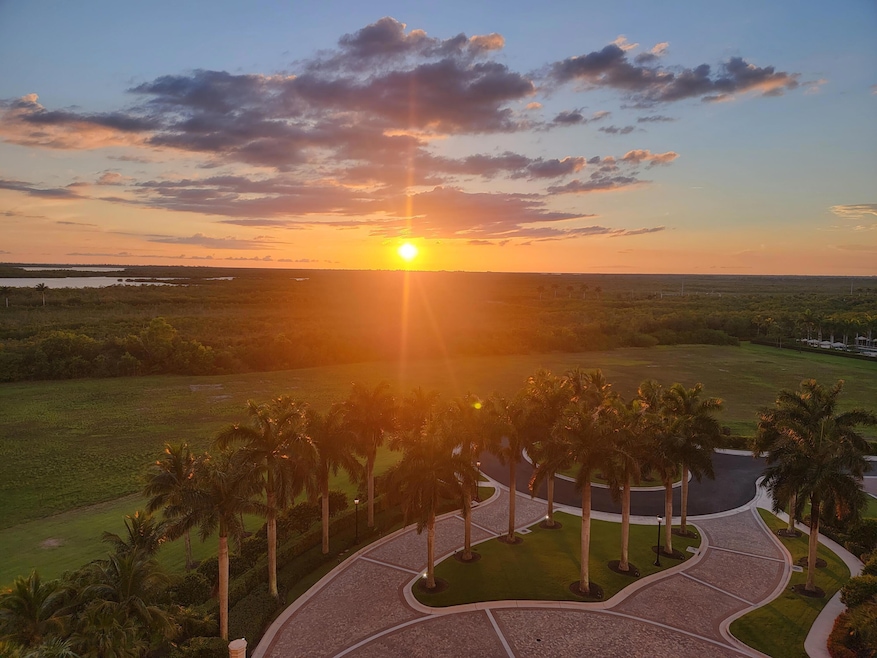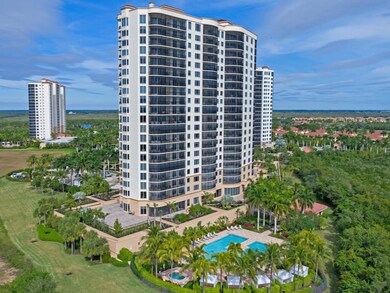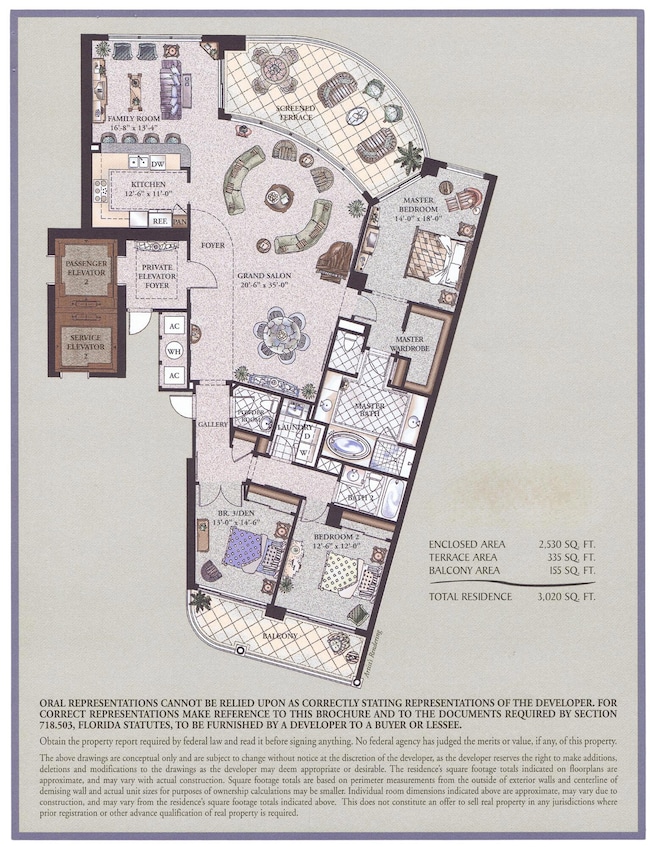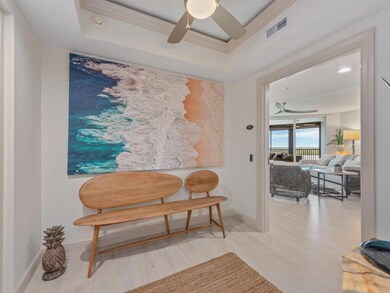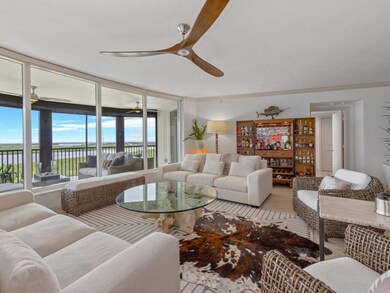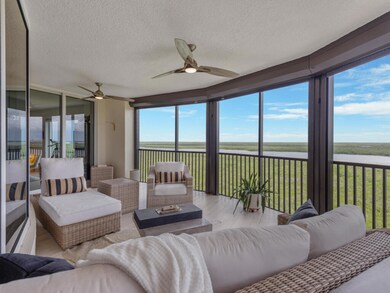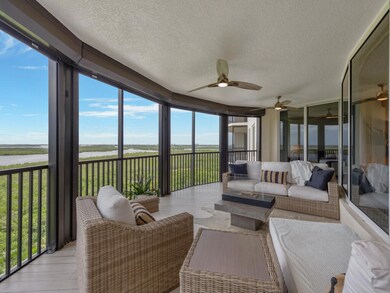Lesina at Hammock Bay 1050 Borghese Ln Unit 804 Floor 8 Naples, FL 34114
Hammock Bay Golf & Country Club NeighborhoodEstimated payment $5,477/month
Highlights
- Community Cabanas
- Waterfront Tip Lot
- Gated with Attendant
- Tommie Barfield Elementary School Rated A
- Fitness Center
- Bay View
About This Home
Experience refined coastal living in this elegant residence at the exclusive Lesina tower in Hammock Bay. Arrive in style beneath the porte cochere, where a circular paved driveway surrounds a fountain and palm tree-lined streets set the tone for luxury living. From the moment you enter through the grand foyer, a private elevator ushers you directly into Residence 804, where sweeping views of McIlvane Bay and the Gulf welcome you home.
This spacious residence has been beautifully enhanced with high-end updates throughout, including wood-look tile flooring, quartz countertops, new lighting fixtures and ceiling fans, a striking stone feature wall, and freshly painted walls, ceilings, crown molding, and interior doors. Additional upgrades include recessed LED lighting, additional outlets, and new premium front-load smart washer and dryer with steam. The chef's kitchen with quartz countertops and ample custom cabinetry is ideal for both entertaining and everyday indulgence, while the primary suite features a spa-like jetted bath and private tiled terrace for breathtaking sunset views. Two parking spaces and a storage unit in the secure, air-conditioned under-building gated garage add to the home's rare conveniences.
This exclusive community offers residents a suite of world-class amenities designed for relaxation, recreation, and socializing. Unwind in the resort-style pool and spa, complete with private cabanas and a dedicated air-conditioned poolside pavilion—perfect for outdoor dining, barbecues, or simply lounging in comfort. Stay active in the state-of-the-art fitness center with sauna, or catch a movie in the on-site tiered theater. Host gatherings in the elegant social room with full kitchen, bar, billiards, and large-screen TVs. Additional conveniences include a library, two guest suites, and a dog park. Residents. Optional golf, beach, and marina memberships are available.
Perfectly positioned between Naples and Marco Island, this residence offers tranquil privacy with quick access to world-class beaches, shopping, dining, and recreation. Whether as a full-time home or seasonal retreat, this is more than a place to live—it's a front-row seat to the very best of Southwest Florida's Paradise Coast!
Listing Agent
Gulf Coast International Properties License #3448524 Listed on: 08/16/2025
Property Details
Home Type
- Condominium
Est. Annual Taxes
- $4,461
Year Built
- Built in 2007
Lot Details
- Cul-De-Sac
- South Facing Home
- Landscaped
HOA Fees
- $379 Monthly HOA Fees
Parking
- Tuck Under Parking
- Assigned parking located at #29 and 65
- Garage Door Opener
- Secured Garage or Parking
- Guest Parking
Property Views
- Golf Course
Home Design
- Modern Architecture
- Entry on the 8th floor
- Built-Up Roof
- Concrete Block And Stucco Construction
Interior Spaces
- 2,530 Sq Ft Home
- Electric Shutters
- Entrance Foyer
- Formal Dining Room
- Library
- Storage
- Tile Flooring
Kitchen
- Breakfast Bar
- Built-In Electric Oven
- Cooktop
- Microwave
- Dishwasher
- Disposal
Bedrooms and Bathrooms
- 3 Bedrooms
- Split Bedroom Floorplan
- Walk-In Closet
- Dual Vanity Sinks in Primary Bathroom
- Private Water Closet
- Jettted Tub and Separate Shower in Primary Bathroom
Laundry
- Laundry in unit
- Dryer
- Washer
Home Security
- Security Gate
- Surveillance System
- Pest Guard System
Pool
- Cabana
- Spa
Outdoor Features
- Balcony
- Outdoor Kitchen
- Lanai
- Built-In Barbecue
- Porch
Utilities
- Central Heating and Cooling System
- Internet Available
- Cable TV Available
Additional Features
- Accessible Full Bathroom
- In Flood Plain
Listing and Financial Details
- Exclusions: Contact Listing Agent for a complete list of exclusions.
- Assessor Parcel Number 55625900844
Community Details
Overview
- Application Fee Required
- $2,534 Maintenance Fee
- Association fees include internet, cable TV, ground maintenance, pest control, security, trash, water, sewer
- 116 Units
- High-Rise Condominium
- Lesina Community
- Lesina At Hammock Bay A Condo Subdivision
- Park Phone (239) 394-7508
- Property managed by Sandcastle Communty Management (SandcastleCM.com)
- On-Site Maintenance
- The community has rules related to no truck, recreational vehicles, or motorcycle parking, no recreational vehicles or boats
- Car Wash Area
- 21-Story Property
Amenities
- Community Barbecue Grill
- Trash Chute
- Community Library
- Guest Suites
- Lobby
- Secure Lobby
- Bike Room
- Elevator
Recreation
- Tennis Courts
- Recreation Facilities
- Community Spa
- Dog Park
Pet Policy
- Pets allowed on a case-by-case basis
Security
- Gated with Attendant
- Resident Manager or Management On Site
- Card or Code Access
- Phone Entry
- Secure Elevator
- High Impact Windows
- High Impact Door
- Fire and Smoke Detector
- Fire Sprinkler System
- Firewall
Map
About Lesina at Hammock Bay
Home Values in the Area
Average Home Value in this Area
Tax History
| Year | Tax Paid | Tax Assessment Tax Assessment Total Assessment is a certain percentage of the fair market value that is determined by local assessors to be the total taxable value of land and additions on the property. | Land | Improvement |
|---|---|---|---|---|
| 2025 | $4,461 | $496,324 | -- | -- |
| 2024 | $4,421 | $482,336 | -- | -- |
| 2023 | $4,421 | $468,287 | $0 | $0 |
| 2022 | $5,762 | $486,133 | $0 | $0 |
| 2021 | $5,046 | $441,939 | $0 | $441,939 |
| 2020 | $4,787 | $423,275 | $0 | $423,275 |
| 2019 | $5,087 | $446,605 | $0 | $446,605 |
| 2018 | $5,078 | $446,605 | $0 | $446,605 |
| 2017 | $4,985 | $434,940 | $0 | $434,940 |
| 2016 | $5,221 | $434,940 | $0 | $0 |
| 2015 | $4,868 | $399,945 | $0 | $0 |
| 2014 | $4,489 | $364,950 | $0 | $0 |
Property History
| Date | Event | Price | List to Sale | Price per Sq Ft | Prior Sale |
|---|---|---|---|---|---|
| 08/16/2025 08/16/25 | For Sale | $895,000 | -1.9% | $354 / Sq Ft | |
| 06/21/2022 06/21/22 | Sold | $912,500 | -8.3% | $391 / Sq Ft | View Prior Sale |
| 06/01/2022 06/01/22 | Pending | -- | -- | -- | |
| 05/25/2022 05/25/22 | For Sale | $995,000 | +17.1% | $426 / Sq Ft | |
| 05/16/2022 05/16/22 | Sold | $850,000 | -2.3% | $364 / Sq Ft | View Prior Sale |
| 02/24/2022 02/24/22 | Pending | -- | -- | -- | |
| 01/24/2022 01/24/22 | For Sale | $870,000 | +102.3% | $373 / Sq Ft | |
| 03/27/2013 03/27/13 | Sold | $430,000 | -2.3% | $184 / Sq Ft | View Prior Sale |
| 03/07/2013 03/07/13 | Pending | -- | -- | -- | |
| 10/19/2012 10/19/12 | For Sale | $440,000 | -- | $189 / Sq Ft |
Purchase History
| Date | Type | Sale Price | Title Company |
|---|---|---|---|
| Warranty Deed | $912,500 | Berlin Patten Ebling Pllc | |
| Warranty Deed | $850,000 | Jamie B Greusel | |
| Warranty Deed | $430,000 | Attorney | |
| Interfamily Deed Transfer | -- | None Available |
Source: Marco Island Area Association of REALTORS®
MLS Number: 2251662
APN: 55625900844
- 1050 Borghese Ln Unit 204
- 1050 Borghese Ln Unit 605
- 1050 Borghese Ln Unit 1202
- 1050 Borghese Ln Unit 2105
- 1050 Borghese Ln Unit 106
- 1050 Borghese Ln Unit 902
- 1050 Borghese Ln Unit 206
- 1050 Borghese Ln Unit 1804
- 1060 Borghese Ln Unit 701
- 1060 Borghese Ln Unit 702
- 1060 Borghese Ln Unit 106
- 1060 Borghese Ln Unit 206
- 1060 Borghese Ln Unit 803
- 1060 Borghese Ln Unit 1005
- 1050 Borghese Ln Unit 106
- 1050 Borghese Ln Unit 902
- 1060 Borghese Ln Unit 804
- 1060 Borghese Ln Unit 1005
- 1060 Borghese Ln Unit 902
- 1060 Borghese Ln Unit 2002
- 1060 Borghese Ln Unit 603
- 1060 Borhese Ln Unit 2001
- 1065 Borghese Ln Unit 403
- 1065 Borghese Ln Unit 1003
- 1065 Borghese Ln Unit 203
- 1252 Rialto Way Unit 202
- 1165 Mainsail Dr Unit 603
- 1175 Mainsail Dr
- 1305 Mainsail Dr Unit 1002
- 1325 Mainsail Dr Unit 1213
- 1375 Mainsail Dr Unit 1702
- 1516 Mainsail Dr Unit 2
- 1512 Mainsail Dr
- 1542 Mainsail Dr Unit 1
