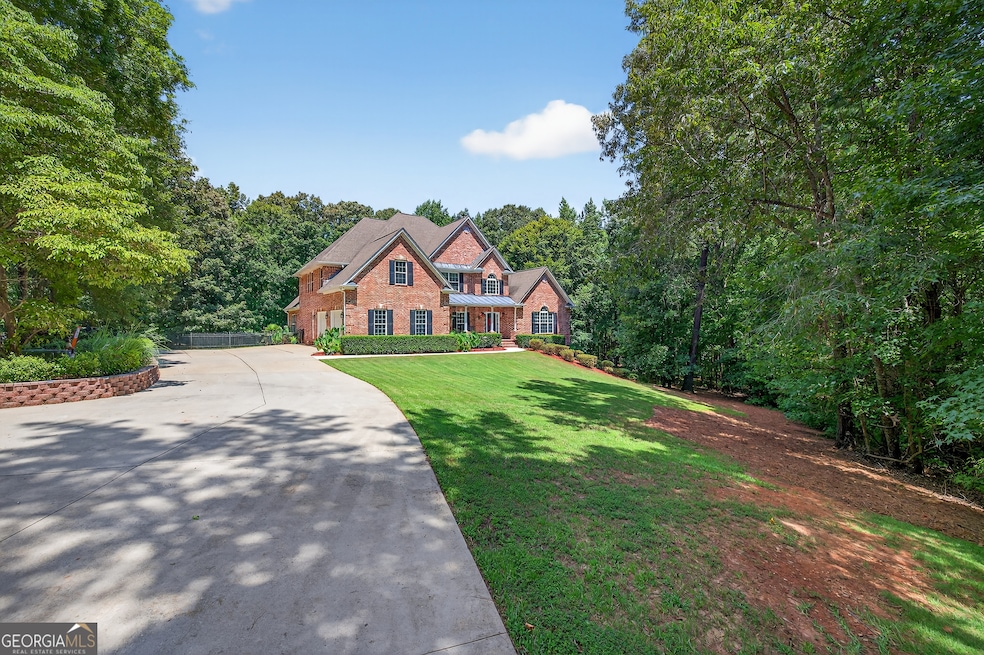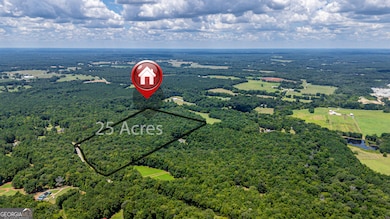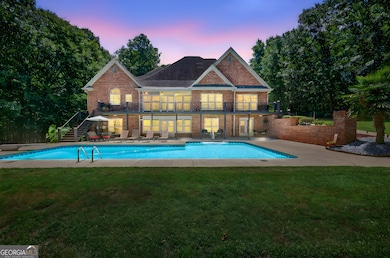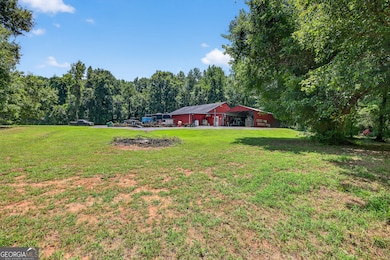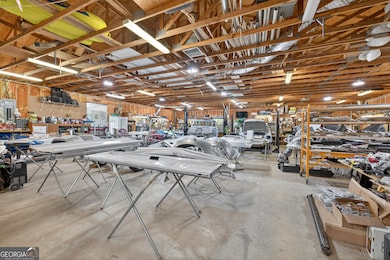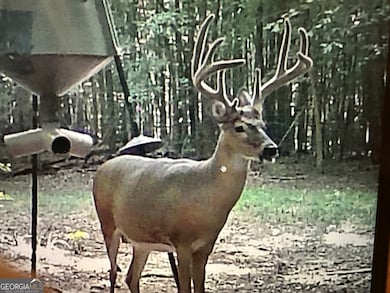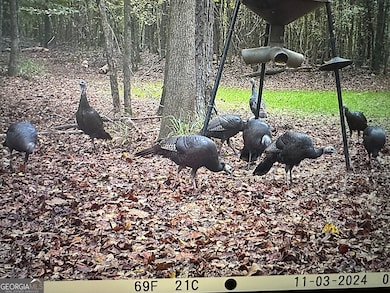1050 Cedar Grove Dr Buckhead, GA 30625
Estimated payment $10,918/month
Highlights
- Boathouse
- Barn
- Home Theater
- Morgan County Primary School Rated A-
- Second Kitchen
- In Ground Pool
About This Home
Welcome to 1050 Cedar Grove Drive in Buckhead, GA - a stunning all-brick estate set on approximately 25+/- acres of pristine hunting hardwood land, complete with an in-ground saltwater pool and endless possibilities for recreation and relaxation. This expansive 8-bedroom, 5-bathroom home offers a luxurious master suite and guest bedroom on the main floor, alongside a chef's kitchen with an eat-at island, keeping room, breakfast room, formal dining, and vaulted family room. Upstairs features 3 additional bedrooms and 2 full baths, while the finished basement provides a full in-law suite with 3 bedrooms, a bathroom, kitchenette, game room, theatre, and sunroom. Outdoor enthusiasts will love the hunter's paradise with deer stands, trails, and thousands of trail camera images of trophy deer and turkey. The property also includes an estimated 5000+ sq ft heated and cooled shop with a kitchen, laundry, and bathroom ideal for car collectors or hobbyists plus additional covered storage for RVs and equipment. Enjoy serene views from the screened porch overlooking the fenced backyard and pool. An additional 25+/- acre tract is also available next door at 1070 Cedar Grove Drive.
Home Details
Home Type
- Single Family
Est. Annual Taxes
- $7,680
Year Built
- Built in 2005
Lot Details
- 25.17 Acre Lot
- Back Yard Fenced
- Private Lot
- Wooded Lot
Home Design
- Craftsman Architecture
- Traditional Architecture
- Four Sided Brick Exterior Elevation
Interior Spaces
- 3-Story Property
- Roommate Plan
- Rear Stairs
- Tray Ceiling
- Vaulted Ceiling
- Ceiling Fan
- Gas Log Fireplace
- Two Story Entrance Foyer
- Family Room with Fireplace
- Dining Room Seats More Than Twelve
- Breakfast Room
- Formal Dining Room
- Home Theater
- Home Office
- Bonus Room
- Game Room
- Sun or Florida Room
- Screened Porch
- Home Gym
- Keeping Room
Kitchen
- Second Kitchen
- Breakfast Bar
- Built-In Convection Oven
- Cooktop
- Microwave
- Dishwasher
- Kitchen Island
- Solid Surface Countertops
Flooring
- Wood
- Carpet
- Tile
Bedrooms and Bathrooms
- 8 Bedrooms | 2 Main Level Bedrooms
- Primary Bedroom on Main
- Walk-In Closet
- In-Law or Guest Suite
- Double Vanity
- Soaking Tub
- Bathtub Includes Tile Surround
- Separate Shower
Laundry
- Laundry Room
- Laundry on upper level
Finished Basement
- Basement Fills Entire Space Under The House
- Exterior Basement Entry
- Finished Basement Bathroom
- Laundry in Basement
- Natural lighting in basement
Parking
- 4 Car Garage
- Second Garage
- Side or Rear Entrance to Parking
- Garage Door Opener
Pool
- In Ground Pool
- Saltwater Pool
Outdoor Features
- Boathouse
- Deck
- Patio
- Separate Outdoor Workshop
- Shed
- Outbuilding
Schools
- Morgan County Primary/Elementa Elementary School
- Morgan County Middle School
- Morgan County High School
Farming
- Barn
Utilities
- Forced Air Heating and Cooling System
- Underground Utilities
- Propane
- Well
- Electric Water Heater
- Septic Tank
- High Speed Internet
- Phone Available
- Cable TV Available
Community Details
- No Home Owners Association
Listing and Financial Details
- Tax Lot 16
Map
Home Values in the Area
Average Home Value in this Area
Tax History
| Year | Tax Paid | Tax Assessment Tax Assessment Total Assessment is a certain percentage of the fair market value that is determined by local assessors to be the total taxable value of land and additions on the property. | Land | Improvement |
|---|---|---|---|---|
| 2024 | $7,680 | $339,065 | $84,843 | $254,222 |
| 2023 | $6,512 | $279,103 | $46,221 | $232,882 |
| 2022 | $6,253 | $257,638 | $36,171 | $221,467 |
| 2021 | $6,274 | $257,433 | $36,171 | $221,262 |
| 2020 | $6,332 | $257,421 | $36,171 | $221,250 |
| 2019 | $6,372 | $254,933 | $36,171 | $218,762 |
| 2018 | $6,207 | $244,771 | $36,171 | $208,600 |
| 2017 | $6,268 | $241,952 | $36,171 | $205,781 |
| 2016 | $5,932 | $226,199 | $35,813 | $190,386 |
| 2015 | $5,877 | $221,320 | $34,760 | $186,560 |
| 2014 | $4,628 | $179,560 | $31,640 | $147,920 |
| 2013 | -- | $154,120 | $40,520 | $113,600 |
Property History
| Date | Event | Price | List to Sale | Price per Sq Ft |
|---|---|---|---|---|
| 10/28/2025 10/28/25 | Price Changed | $1,950,000 | -1.9% | $235 / Sq Ft |
| 09/19/2025 09/19/25 | Price Changed | $1,988,000 | -0.1% | $239 / Sq Ft |
| 09/04/2025 09/04/25 | Price Changed | $1,989,000 | -0.1% | $240 / Sq Ft |
| 07/31/2025 07/31/25 | For Sale | $1,990,000 | -- | $240 / Sq Ft |
Purchase History
| Date | Type | Sale Price | Title Company |
|---|---|---|---|
| Deed | $590,000 | -- | |
| Deed | $130,000 | -- | |
| Warranty Deed | -- | -- |
Source: Georgia MLS
MLS Number: 10574592
APN: 059097000
- 1070 Cedar Grove Dr
- 1041 Holstein Rd
- 0 Seven Islands Rd Unit 50788
- 0 Seven Islands Rd Unit 1021534
- 0 Seven Islands Rd Unit 67105
- 0 Seven Islands Rd Unit 10593386
- 5340 Bethany Rd
- 0 Saffold Rd Unit 7610601
- 0 Saffold Rd Unit 10560494
- 2501 Seven Islands Rd
- 6.70 +/- ACRES Cedar Grove Rd
- 1300 Baldwin Dairy Rd
- 1141 Kingston Rd
- 1171 Kingston Ave
- 0 Parks Mill Rd Unit 22251349
- 0 Parks Mill Rd Unit 10429860
- 4730 Bethany Rd
- 1280 Swords Rd
- 0 Baldwin Dairy Rd Unit 69750
- 0 Baldwin Dairy Rd Unit 10634541
- 1450 Parks Mill Trace
- 2830 Greensboro Rd
- 5880 Madison Hwy
- 1211 Hawthorne Cir
- 1041 Creekwood Cir
- 1550 Shady Oaks Ln
- 1011 Delmarina St
- 1190 Branch Creek Way
- 1101 Overlook Dr
- 1000 Pine Tree Cir
- 1071 Bramblewood Dr Unit B
- 1071 Bramblewood Dr Unit A
- 1081 Starboard Dr
- 1171 Golf View Ln
- 363 E Jefferson St
- 615 Harris St
- 129 Moudy Ln
- 1015 Highland Ave
- 205 N Second St
- 1181 Commerce St
