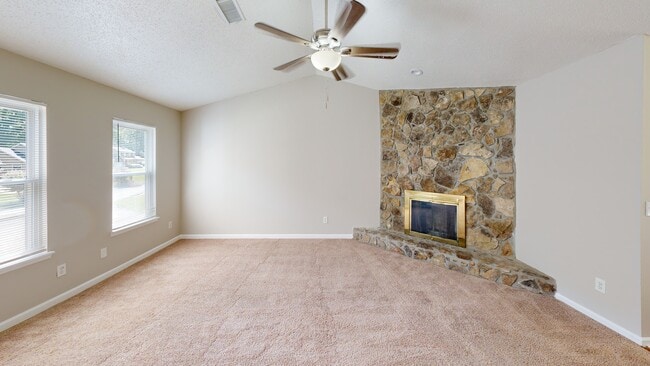Welcome to this exceptional opportunity to own a magnificent and thoughtfully appointed property that promises to be a wonderful haven for anyone seeking both comfort and style. Upon stepping through the front door, you are greeted by a spacious foyer that sets a tone of elegance and warmth. Natural light cascades through large windows, illuminating the space and creating an inviting atmosphere. Transitioning from the foyer, you find yourself immersed in the heart of the home—an open-concept living area that seamlessly blends contemporary aesthetics with functional elegance. The living room is ample in size, featuring an eye-catching focal point, perhaps a cozy fireplace that beckons gatherings and quiet evenings alike. The layout thoughtfully connects the living area with a dining space that is perfect for both intimate dinners and large celebrations, making it a versatile environment for every occasion. The adjacent kitchen boasts ample counter space—ideal for meal preparation and entertaining—equipped with modern appliances designed to satisfy both amateur cooks and culinary enthusiasts. Cabinets are likely abundant, providing both storage and a stylish backdrop, while lighting fixtures may enhance the overall ambiance. Venturing further into the home, you will likely discover well-appointed bedrooms, each offering its unique ambiance for relaxation and rejuvenation. The master suite may be particularly noteworthy, providing a tranquil retreat with generous space, a well-designed en-suite bathroom, and perhaps large windows that usher in natural light and present idyllic views. Each additional bedroom is poised to provide guests or family members with comfort and privacy, each sporting features such as spacious closets and proximity to beautifully designed bathroom. The outdoor space of this property truly completes the picture. Imagine stepping outside to a backyard that has been thoughtfully landscaped, inviting you to bask in the beauty of nature or host memorable gatherings. Whether it’s a patio designed for dining al fresco, a lush lawn perfect for play and relaxation, or garden beds bursting with seasonal flowers; this outdoor area is designed for enjoyment, contemplation, and entertainment. Don’t miss this incredible opportunity! Schedule your private tour today! “First Look for Veteran Buyers (expires: 7/9/2025).” • “Homebuyer assistance of up to $15,000.00 for qualified veterans.” • “Household income for all household members not to exceed 120% AMI.” Homebuyers may be eligible for multiple/stacking DPA programs – up to $30K+ from ANDP.






