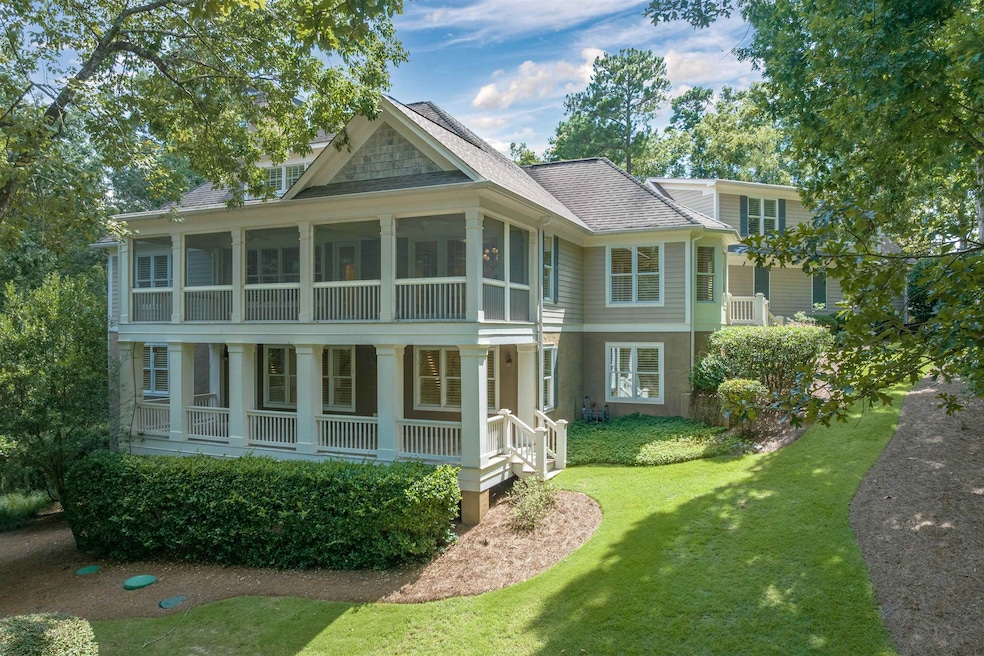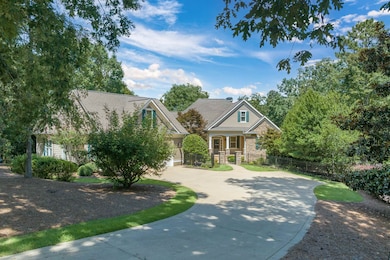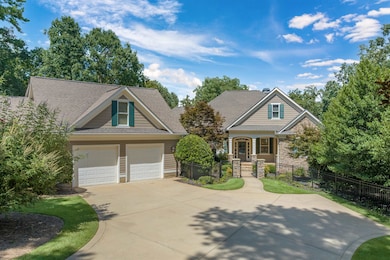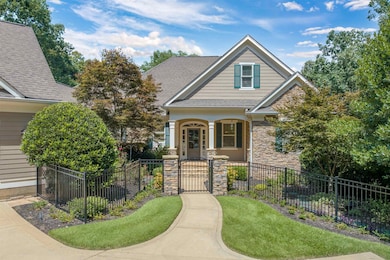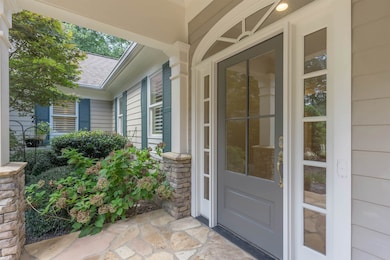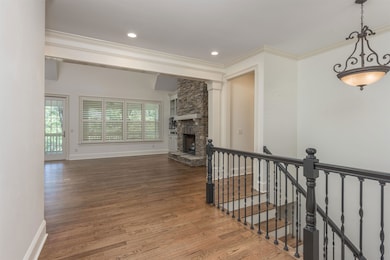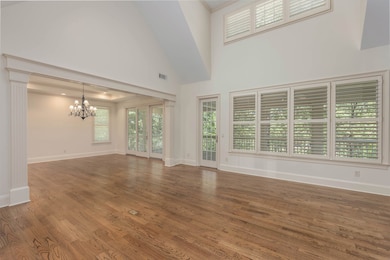1050 Dejarnet Place Greensboro, GA 30642
Estimated payment $8,364/month
Highlights
- Marina
- Golf Course Community
- Fitness Center
- Boat Ramp
- Access To Lake
- Gated Community
About This Home
Tucked away on a beautifully landscaped, private lot, this 5-bedroom, 51⁄2-bath home captures the best of the Reynolds Lake Oconee lifestyle—tranquil pond views, rolling golf course vistas, and inviting spaces for both gathering and quiet retreat. Step inside to find a well-appointed kitchen with generous storage, gas cooktop stove, garbage disposal, and a cheerful breakfast room where mornings begin with sunlight and serene water views. The main-level primary suite offers a spacious ensuite bath, creating your spa-like escape. A finished room over the garage, complete with a full bath, is perfect for guests, hobbies, or a secluded home office. Living and Dining rooms boast ample entertaining spaces. On the lower level, three ensuite bedrooms and a large family room make hosting easy, while the outdoors beckons with year-round living. A full-length screened porch spans the main level, ideal for lingering over coffee or evening cocktails, and the covered porch below provides a shady spot to relax after a day on the lake or links. The garage’s abundant built-in cabinetry keeps everything organized, from golf clubs to lake gear. This beautiful home offers a lifetime warranty on the hot water heater. Here, you’re not just buying a home, you’re stepping into a community where championship golf, sparkling lake waters, and resort-style amenities are part of everyday life. Seller is making a Club Membership available.
Home Details
Home Type
- Single Family
Est. Annual Taxes
- $3,916
Year Built
- Built in 2006
Lot Details
- 0.86 Acre Lot
- Landscaped Professionally
- Gentle Sloping Lot
- Irrigation
Home Design
- Traditional Architecture
- Asphalt Shingled Roof
- Stone Exterior Construction
- Stucco
Interior Spaces
- 5,042 Sq Ft Home
- 1-Story Property
- Chair Railings
- Crown Molding
- Chandelier
- Gas Log Fireplace
- French Doors
- Entrance Foyer
- Screened Porch
- Storage Room
- Utility Room
- Pond Views
- Finished Basement
Kitchen
- Breakfast Bar
- Built-In Oven
- Cooktop with Range Hood
- Built-In Microwave
- Dishwasher
- Wine Cooler
- Stainless Steel Appliances
- Disposal
Flooring
- Wood
- Carpet
- Tile
Bedrooms and Bathrooms
- 5 Bedrooms
- Walk-In Closet
- Dual Sinks
Laundry
- Dryer
- Washer
Home Security
- Home Security System
- Fire and Smoke Detector
Parking
- 2 Car Attached Garage
- Driveway
Outdoor Features
- Access To Lake
- Fire Pit
Utilities
- Multiple cooling system units
- Central Heating and Cooling System
- Heat Pump System
- Propane
- Electric Water Heater
- Water Softener
- Internet Available
- Multiple Phone Lines
- Cable TV Available
Listing and Financial Details
- Tax Lot 2
- Assessor Parcel Number 058C000920
Community Details
Overview
- Property has a Home Owners Association
- Reynolds Lake Oconee Subdivision
- Community Lake
Recreation
- Boat Ramp
- Boat Dock
- RV or Boat Storage in Community
- Marina
- Golf Course Community
- Golf Membership
- Tennis Courts
- Pickleball Courts
- Community Playground
- Fitness Center
- Community Pool
- Trails
Additional Features
- Clubhouse
- Gated Community
Map
Home Values in the Area
Average Home Value in this Area
Tax History
| Year | Tax Paid | Tax Assessment Tax Assessment Total Assessment is a certain percentage of the fair market value that is determined by local assessors to be the total taxable value of land and additions on the property. | Land | Improvement |
|---|---|---|---|---|
| 2024 | $3,916 | $366,320 | $40,000 | $326,320 |
| 2023 | $4,471 | $359,680 | $40,000 | $319,680 |
| 2022 | $4,465 | $319,480 | $25,800 | $293,680 |
| 2021 | $4,744 | $268,520 | $10,320 | $258,200 |
| 2020 | $5,209 | $253,320 | $45,000 | $208,320 |
| 2019 | $5,288 | $253,320 | $45,000 | $208,320 |
| 2018 | $5,265 | $253,320 | $45,000 | $208,320 |
| 2017 | $4,950 | $248,856 | $45,000 | $203,856 |
| 2016 | $5,198 | $251,071 | $45,000 | $206,071 |
| 2015 | $5,110 | $251,071 | $45,000 | $206,071 |
| 2014 | $4,903 | $234,468 | $48,000 | $186,468 |
Property History
| Date | Event | Price | List to Sale | Price per Sq Ft | Prior Sale |
|---|---|---|---|---|---|
| 10/24/2025 10/24/25 | Price Changed | $1,525,000 | -9.0% | $302 / Sq Ft | |
| 09/11/2025 09/11/25 | For Sale | $1,675,000 | +150.1% | $332 / Sq Ft | |
| 09/30/2016 09/30/16 | Sold | $669,850 | -9.2% | $143 / Sq Ft | View Prior Sale |
| 08/07/2016 08/07/16 | Pending | -- | -- | -- | |
| 06/11/2016 06/11/16 | For Sale | $737,500 | -- | $158 / Sq Ft |
Purchase History
| Date | Type | Sale Price | Title Company |
|---|---|---|---|
| Limited Warranty Deed | $669,850 | -- | |
| Warranty Deed | -- | -- | |
| Warranty Deed | -- | -- | |
| Deed | $167,799 | -- | |
| Warranty Deed | $70,000 | -- | |
| Warranty Deed | $62,500 | -- |
Mortgage History
| Date | Status | Loan Amount | Loan Type |
|---|---|---|---|
| Open | $514,850 | New Conventional | |
| Previous Owner | $250,000 | New Conventional |
Source: Lake Country Board of REALTORS®
MLS Number: 69384
APN: 058-C-00-092-0
- 1651 Pine Grove Rd
- 1010 Dogwood Dr
- 1060 Dejarnet Place
- 1020 Tallesse Trail
- 1050 Maple Ridge Way
- 1030 Yazoo Fishery
- 1290 Pine Grove Rd
- 1901 Pine Grove Rd
- 1341 Planters Trail
- 1011 Penfield Way
- 1043B Clubhouse Ln Unit B
- 1033 Clubhouse Ln
- 1121 Crackers Neck Rd
- 1330 Dogwood Dr
- 1051 Maddux Ln
- 1042 Cupp Ln
- 1030 Cupp Ln
- 1161 Shoulder Bone Cir
- 1021 Planters Trail
- 1015 Planters Trail
- 1231 Bennett Springs Dr
- 1043B Clubhouse Ln
- 1020 Cupp Ln Unit B
- 401 Cuscowilla Dr Unit D
- 500 Port Laz Ln
- 113 Seven Oaks Way
- 1060 Tailwater Unit F
- 1580 Vintage Club Dr
- 142 Edgewood Ct Unit 142 Edgewood Ct.
- 129 Moudy Ln
- 1171 Golf View Ln
- 2151 Osprey Poynte
- 1270 Glen Eagle Dr
- 248 W River Bend Dr
- 1261 Glen Eagle Dr
- 1060 Old Rock Rd
- 1081 Starboard Dr
- 1100 Hidden Hills Cir
- 1721 Osprey Poynte
- 1121 Surrey Ln
