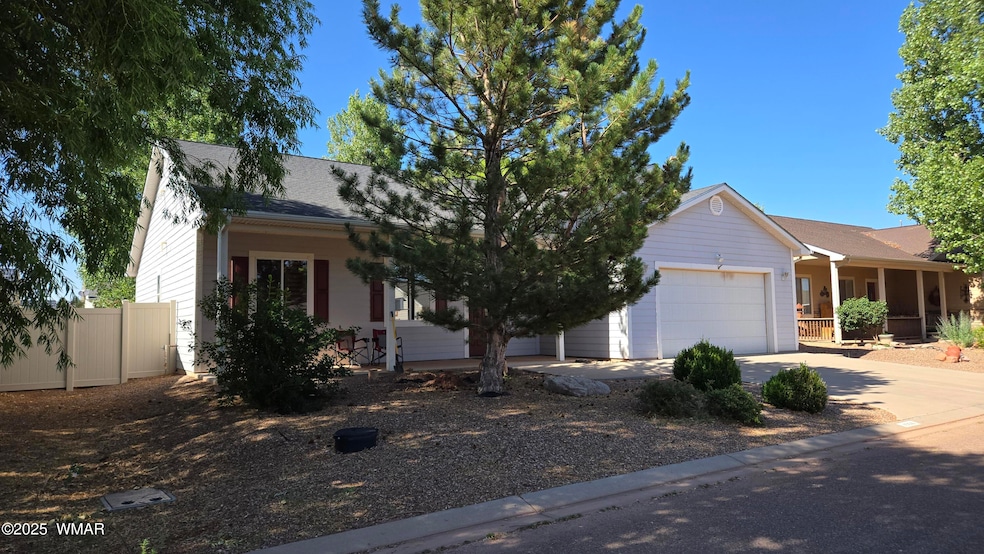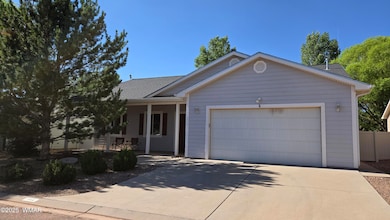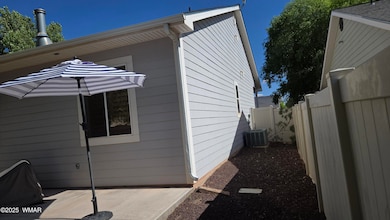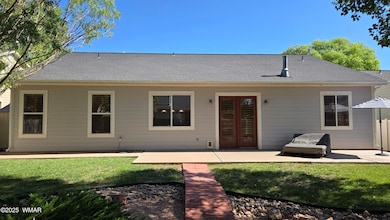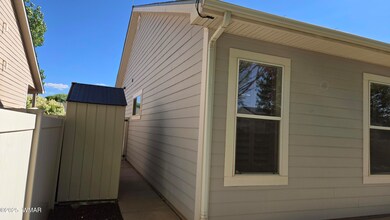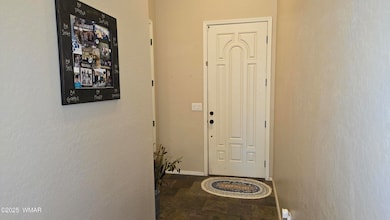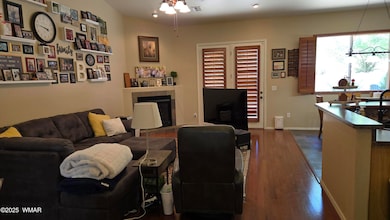1050 E Jefferson St Snowflake, AZ 85937
Estimated payment $2,064/month
Total Views
8,335
4
Beds
2.5
Baths
1,846
Sq Ft
$206
Price per Sq Ft
Highlights
- Vaulted Ceiling
- Wood Flooring
- Double Pane Windows
- Highland Primary School Rated A-
- Covered Patio or Porch
- Double Vanity
About This Home
One of the largest, and nicest, homes in this subdivision. 4 bedroom, 2.5 bath with a large backyard that is fully landscaped. This home boasts hardwood floors, real wood shutters, and 8' doors. Large master suite with a giant walk-in closest and a walk-in shower. Spacious attic storage above the garage with a very nice attic ladder. 4th bedroom is being used as an office. 1/2 bath is being used as an additional pantry, but could be converted back to a 1/2 bath very easily, all the plumbing is still intact.This is truly a beautiful home.
Home Details
Home Type
- Single Family
Est. Annual Taxes
- $941
Year Built
- Built in 2006
Lot Details
- 7,405 Sq Ft Lot
- Property fronts a private road
- East Facing Home
- Partially Fenced Property
- Landscaped with Trees
- Property is zoned Municipal
HOA Fees
- $15 Monthly HOA Fees
Home Design
- Slab Foundation
- Wood Frame Construction
- Pitched Roof
- Shingle Roof
Interior Spaces
- 1,846 Sq Ft Home
- 1-Story Property
- Vaulted Ceiling
- Gas Fireplace
- Double Pane Windows
- Living Room with Fireplace
- Combination Kitchen and Dining Room
- Utility Room
- Fire and Smoke Detector
Kitchen
- Breakfast Bar
- Gas Range
- Microwave
- Dishwasher
- Disposal
Flooring
- Wood
- Carpet
- Tile
Bedrooms and Bathrooms
- 4 Bedrooms
- Split Bedroom Floorplan
- 2.5 Bathrooms
- Double Vanity
- Bathtub with Shower
- Shower Only
Laundry
- Dryer
- Washer
Parking
- 2 Car Attached Garage
- Parking Pad
Outdoor Features
- Covered Patio or Porch
Utilities
- Forced Air Heating and Cooling System
- Heating System Powered By Owned Propane
- Bottled Gas Heating
- Electric Water Heater
Listing and Financial Details
- Assessor Parcel Number 202-56-033
Map
Create a Home Valuation Report for This Property
The Home Valuation Report is an in-depth analysis detailing your home's value as well as a comparison with similar homes in the area
Home Values in the Area
Average Home Value in this Area
Tax History
| Year | Tax Paid | Tax Assessment Tax Assessment Total Assessment is a certain percentage of the fair market value that is determined by local assessors to be the total taxable value of land and additions on the property. | Land | Improvement |
|---|---|---|---|---|
| 2026 | $941 | -- | -- | -- |
| 2025 | $914 | $31,339 | $2,000 | $29,339 |
| 2024 | $723 | $31,898 | $2,225 | $29,673 |
| 2023 | $914 | $26,457 | $2,250 | $24,207 |
| 2022 | $723 | $0 | $0 | $0 |
| 2021 | $775 | $0 | $0 | $0 |
| 2020 | $1,064 | $0 | $0 | $0 |
| 2019 | $1,044 | $0 | $0 | $0 |
| 2018 | $1,011 | $0 | $0 | $0 |
| 2017 | $987 | $0 | $0 | $0 |
| 2016 | $1,011 | $0 | $0 | $0 |
| 2015 | $888 | $10,924 | $2,100 | $8,824 |
Source: Public Records
Property History
| Date | Event | Price | List to Sale | Price per Sq Ft | Prior Sale |
|---|---|---|---|---|---|
| 08/31/2025 08/31/25 | Price Changed | $379,500 | -1.4% | $206 / Sq Ft | |
| 07/08/2025 07/08/25 | For Sale | $385,000 | +4.1% | $209 / Sq Ft | |
| 07/25/2023 07/25/23 | Sold | $370,000 | -1.3% | $200 / Sq Ft | View Prior Sale |
| 06/24/2023 06/24/23 | Pending | -- | -- | -- | |
| 06/16/2023 06/16/23 | Price Changed | $375,000 | -3.8% | $203 / Sq Ft | |
| 06/11/2023 06/11/23 | For Sale | $389,900 | -- | $211 / Sq Ft |
Source: White Mountain Association of REALTORS®
Purchase History
| Date | Type | Sale Price | Title Company |
|---|---|---|---|
| Warranty Deed | $370,000 | Lawyers Title | |
| Warranty Deed | -- | Lawyers Title | |
| Interfamily Deed Transfer | -- | Lawyers Title | |
| Special Warranty Deed | -- | Old Republic Title Agency | |
| Trustee Deed | $227,758 | First American Title | |
| Warranty Deed | $262,253 | Transnation Title |
Source: Public Records
Mortgage History
| Date | Status | Loan Amount | Loan Type |
|---|---|---|---|
| Open | $351,500 | New Conventional | |
| Previous Owner | $156,800 | New Conventional |
Source: Public Records
Source: White Mountain Association of REALTORS®
MLS Number: 256935
APN: 202-56-033
Nearby Homes
- 1134 Jefferson St
- 1058 E Adams St
- 1033 E Adams St
- 1689 Eager Ave
- 2085 Snowflake Blvd
- 2409 Mountain View Dr
- 1791 Mountain View Dr
- 276 N 2nd St W
- 276 N 2nd St W Unit West
- 751 N Snowflake Heights Blvd
- Parcel C Arizona 77
- Parcel A Arizona 77
- Parcel B Arizona 77
- 656 Sundown Dr
- 44 S 3rd St W Unit W
- 44 S 3rd St W
- 2604 9th Sundown Ln
- 2582 3rd Sundown Ln
- 0 S 1st St W
- 2210 W Wedding Trail
- 1034 E Adams St
- 218 E 1/2 St N Unit 218 E 1/2 St North
- 582 S 4th West St
- 1606 W 7th South St
- 133 S Country Club Dr
- 18 S 600th St W
- 8368 Ridge Dr
- 4870 Mountain Hollow Loop
- 4760 W Bison Ln
- 960 N 32nd Ave
- 2850 W Villa Loop
- 4680 W Mogollon Dr
- 1701 W Hall St
- 1001 E Owens
- 481 S Yarrow Ln Unit ID1255454P
- 430 Timber Ridge Loop
- 4500 W Hackberry Ln Unit 161
- 1029 S Fox Hunt
- 2450 S White Mountain Rd Unit A
- 1041 E Tyson Place
