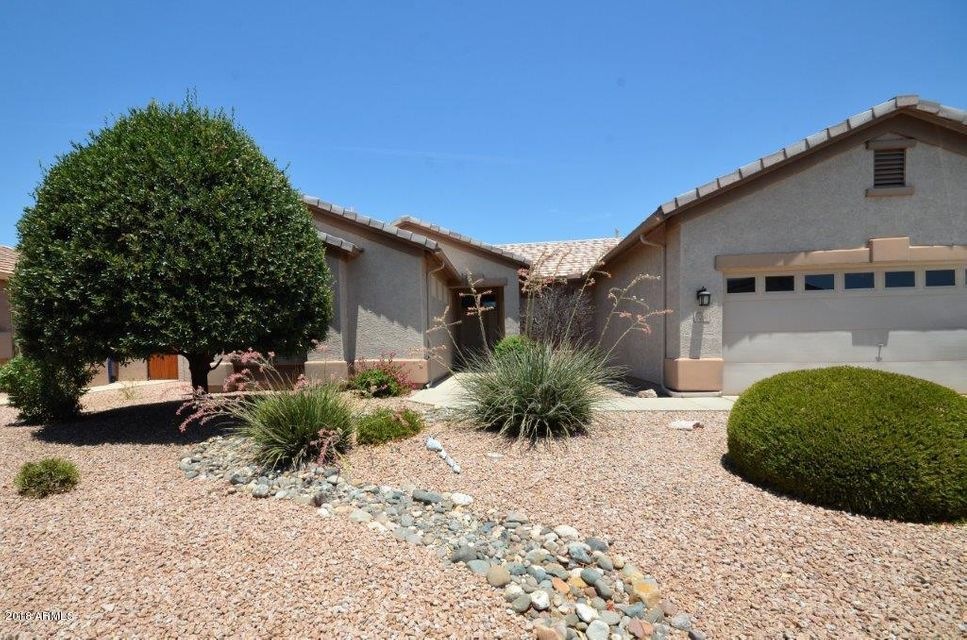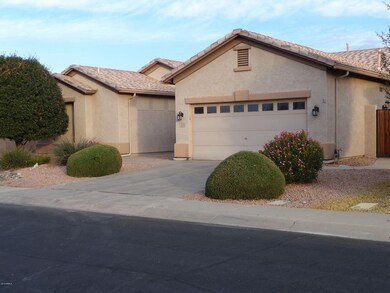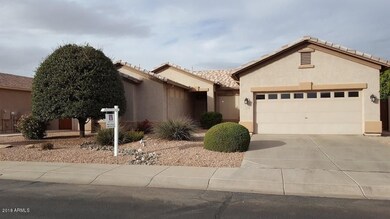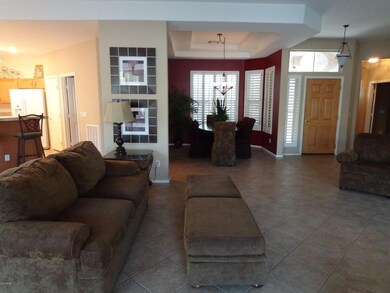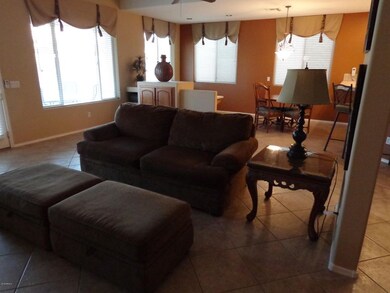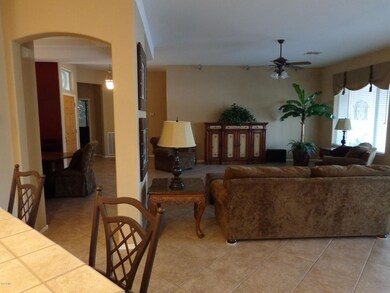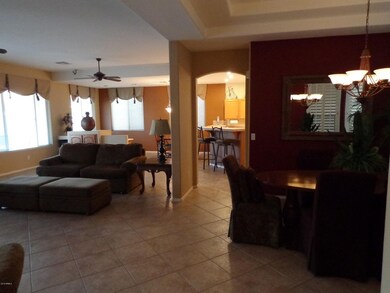
1050 E Westchester Dr Chandler, AZ 85249
South Chandler NeighborhoodHighlights
- Golf Course Community
- Fitness Center
- Private Pool
- Jane D. Hull Elementary School Rated A
- Gated with Attendant
- Clubhouse
About This Home
As of December 2020Spacious, single level 2259 sq ft home in beautiful 55+, guard gated Springfield.
Open kitchen w/ walk in pantry, plenty of counter space. Features pull outs in lower cabinets along w/ breakfast bar & desk. View the pool from the large,tiled Great Room w/ Bose Surround Sound. French doors lead to pool w/ water feature. Covered patio w/ ceiling fan is ideal for entertaining. Dining Room features a vaulted coffered ceiling. French doors lead to Master Ensuite w/ double sinks, jetted tub, walk in shower, walk in Master closet. 2nd BR w/ walk in closet. Den/Office w/ French doors. Ceiling fans throughout. Extended garage w/ built in cabinets, overhead storage, epoxy flooring. Double gated back yard w/ desert landscape & fruit trees. 4'' wood shutters across front.Custom window treatment
Last Agent to Sell the Property
Marcy Denyer
Showtime Realty Professionals, LLC License #SA579527000 Listed on: 01/08/2018
Home Details
Home Type
- Single Family
Est. Annual Taxes
- $2,353
Year Built
- Built in 1999
Lot Details
- 8,255 Sq Ft Lot
- Desert faces the front and back of the property
- Block Wall Fence
- Front and Back Yard Sprinklers
- Sprinklers on Timer
HOA Fees
- $118 Monthly HOA Fees
Parking
- 2 Car Direct Access Garage
- Garage ceiling height seven feet or more
- Garage Door Opener
Home Design
- Wood Frame Construction
- Tile Roof
- Stucco
Interior Spaces
- 2,259 Sq Ft Home
- 1-Story Property
- Ceiling height of 9 feet or more
- Ceiling Fan
- Solar Screens
Kitchen
- Breakfast Bar
- Built-In Microwave
Flooring
- Carpet
- Tile
Bedrooms and Bathrooms
- 3 Bedrooms
- Primary Bathroom is a Full Bathroom
- 2 Bathrooms
- Dual Vanity Sinks in Primary Bathroom
- Easy To Use Faucet Levers
- Hydromassage or Jetted Bathtub
- Bathtub With Separate Shower Stall
Accessible Home Design
- Accessible Kitchen
- Accessible Closets
- Doors are 32 inches wide or more
- No Interior Steps
- Stepless Entry
- Raised Toilet
Outdoor Features
- Private Pool
- Covered Patio or Porch
Schools
- Adult Elementary And Middle School
- Adult High School
Utilities
- Refrigerated Cooling System
- Heating System Uses Natural Gas
- Water Softener
- High Speed Internet
- Cable TV Available
Listing and Financial Details
- Tax Lot 20
- Assessor Parcel Number 303-79-370
Community Details
Overview
- Association fees include cable TV, ground maintenance, street maintenance
- Aar Association, Phone Number (602) 957-9191
- Built by Pulte
- Springfield Block Five Subdivision, Legend Floorplan
Amenities
- Clubhouse
- Theater or Screening Room
- Recreation Room
Recreation
- Golf Course Community
- Tennis Courts
- Fitness Center
- Heated Community Pool
- Community Spa
- Bike Trail
Security
- Gated with Attendant
Ownership History
Purchase Details
Home Financials for this Owner
Home Financials are based on the most recent Mortgage that was taken out on this home.Purchase Details
Home Financials for this Owner
Home Financials are based on the most recent Mortgage that was taken out on this home.Purchase Details
Home Financials for this Owner
Home Financials are based on the most recent Mortgage that was taken out on this home.Purchase Details
Purchase Details
Home Financials for this Owner
Home Financials are based on the most recent Mortgage that was taken out on this home.Similar Homes in Chandler, AZ
Home Values in the Area
Average Home Value in this Area
Purchase History
| Date | Type | Sale Price | Title Company |
|---|---|---|---|
| Warranty Deed | $420,000 | Valleywide Title Agency Llc | |
| Warranty Deed | $347,500 | First Arizona Title Agency L | |
| Warranty Deed | $325,000 | Fidelity National Title | |
| Interfamily Deed Transfer | -- | -- | |
| Warranty Deed | $169,200 | Transnation Title Insurance |
Mortgage History
| Date | Status | Loan Amount | Loan Type |
|---|---|---|---|
| Open | $390,000 | New Conventional | |
| Previous Owner | $192,098 | New Conventional | |
| Previous Owner | $197,500 | New Conventional | |
| Previous Owner | $202,000 | New Conventional | |
| Previous Owner | $220,717 | New Conventional | |
| Previous Owner | $225,000 | New Conventional | |
| Previous Owner | $114,000 | No Value Available |
Property History
| Date | Event | Price | Change | Sq Ft Price |
|---|---|---|---|---|
| 12/14/2020 12/14/20 | Sold | $420,000 | 0.0% | $186 / Sq Ft |
| 11/03/2020 11/03/20 | For Sale | $420,000 | +20.9% | $186 / Sq Ft |
| 04/13/2018 04/13/18 | Sold | $347,500 | -2.1% | $154 / Sq Ft |
| 03/08/2018 03/08/18 | Pending | -- | -- | -- |
| 02/07/2018 02/07/18 | Price Changed | $355,000 | -1.4% | $157 / Sq Ft |
| 01/08/2018 01/08/18 | For Sale | $360,000 | -- | $159 / Sq Ft |
Tax History Compared to Growth
Tax History
| Year | Tax Paid | Tax Assessment Tax Assessment Total Assessment is a certain percentage of the fair market value that is determined by local assessors to be the total taxable value of land and additions on the property. | Land | Improvement |
|---|---|---|---|---|
| 2025 | $2,689 | $34,502 | -- | -- |
| 2024 | $2,634 | $32,859 | -- | -- |
| 2023 | $2,634 | $43,350 | $8,670 | $34,680 |
| 2022 | $2,543 | $33,270 | $6,650 | $26,620 |
| 2021 | $2,657 | $30,960 | $6,190 | $24,770 |
| 2020 | $2,644 | $28,960 | $5,790 | $23,170 |
| 2019 | $2,544 | $26,350 | $5,270 | $21,080 |
| 2018 | $2,462 | $24,520 | $4,900 | $19,620 |
| 2017 | $2,353 | $24,020 | $4,800 | $19,220 |
| 2016 | $2,256 | $25,520 | $5,100 | $20,420 |
| 2015 | $2,194 | $23,420 | $4,680 | $18,740 |
Agents Affiliated with this Home
-
Heather Rugg

Seller's Agent in 2020
Heather Rugg
Citiea
(602) 790-5034
2 in this area
88 Total Sales
-
Karl Tunberg
K
Seller Co-Listing Agent in 2020
Karl Tunberg
eXp Realty
(480) 369-5130
6 in this area
305 Total Sales
-
Eric Brossart

Buyer's Agent in 2020
Eric Brossart
Keller Williams Realty Phoenix
(480) 768-9333
11 in this area
430 Total Sales
-
M
Seller's Agent in 2018
Marcy Denyer
Showtime Realty Professionals, LLC
Map
Source: Arizona Regional Multiple Listing Service (ARMLS)
MLS Number: 5706044
APN: 303-79-370
- 1112 E Winged Foot Dr
- 1120 E Peach Tree Dr
- 1091 E Peach Tree Dr
- 4046 S Springs Dr
- 1111 E Peach Tree Dr
- 950 E Desert Inn Dr
- 1151 E Peach Tree Dr
- 1171 E Peach Tree Dr
- 6460 S Springs Place
- 949 E Indian Wells Place
- 1173 E Palm Beach Dr
- 1065 E Gleneagle Dr
- 1125 E Gleneagle Dr
- 6372 S Callaway Dr
- 861 E Indian Wells Place
- 6983 S Oxford Ln
- 1381 E La Costa Dr
- 1451 E Palm Beach Dr
- 6963 S Nantucket St
- 1509 E Peach Tree Dr
