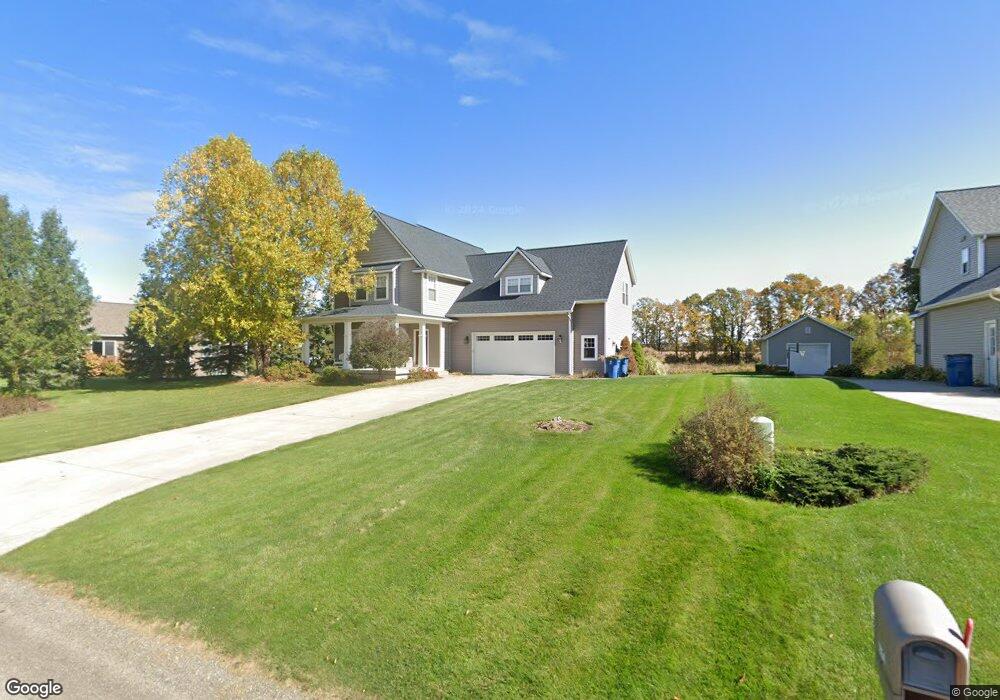1050 Esker Dr Unit 21 Zeeland, MI 49464
Estimated Value: $457,705 - $579,000
3
Beds
2
Baths
2,006
Sq Ft
$264/Sq Ft
Est. Value
About This Home
This home is located at 1050 Esker Dr Unit 21, Zeeland, MI 49464 and is currently estimated at $529,676, approximately $264 per square foot. 1050 Esker Dr Unit 21 is a home located in Ottawa County with nearby schools including Cityside Middle School and Zeeland East High School.
Ownership History
Date
Name
Owned For
Owner Type
Purchase Details
Closed on
Nov 7, 2006
Sold by
Busscher Development Inc
Bought by
Dewys Troy Adam and Dewys Kathryn H
Current Estimated Value
Home Financials for this Owner
Home Financials are based on the most recent Mortgage that was taken out on this home.
Original Mortgage
$238,000
Outstanding Balance
$141,095
Interest Rate
6.25%
Mortgage Type
Purchase Money Mortgage
Estimated Equity
$388,581
Create a Home Valuation Report for This Property
The Home Valuation Report is an in-depth analysis detailing your home's value as well as a comparison with similar homes in the area
Home Values in the Area
Average Home Value in this Area
Purchase History
| Date | Buyer | Sale Price | Title Company |
|---|---|---|---|
| Dewys Troy Adam | $46,000 | Lighthouse Title Inc |
Source: Public Records
Mortgage History
| Date | Status | Borrower | Loan Amount |
|---|---|---|---|
| Open | Dewys Troy Adam | $238,000 |
Source: Public Records
Tax History Compared to Growth
Tax History
| Year | Tax Paid | Tax Assessment Tax Assessment Total Assessment is a certain percentage of the fair market value that is determined by local assessors to be the total taxable value of land and additions on the property. | Land | Improvement |
|---|---|---|---|---|
| 2025 | $4,509 | $208,600 | $0 | $0 |
| 2024 | $2,875 | $196,300 | $0 | $0 |
| 2023 | $2,744 | $188,800 | $0 | $0 |
| 2022 | $4,085 | $165,600 | $0 | $0 |
| 2021 | $4,084 | $161,800 | $0 | $0 |
| 2020 | $3,983 | $155,600 | $0 | $0 |
| 2019 | $3,980 | $147,700 | $0 | $0 |
| 2018 | $4,541 | $136,900 | $0 | $0 |
| 2017 | -- | $136,900 | $0 | $0 |
| 2016 | -- | $137,100 | $0 | $0 |
| 2015 | -- | $137,900 | $0 | $0 |
| 2014 | -- | $121,200 | $0 | $0 |
Source: Public Records
Map
Nearby Homes
- 7200 Adams St
- 764 64th Ave
- 7505 Woodland Way
- 7584 Ridgeline Dr
- Linden Plan at Prairie Winds West
- Enclave Plan at Prairie Winds West
- Andover Plan at Prairie Winds West
- Remington Plan at Prairie Winds West
- Ashton Plan at Prairie Winds West
- Wilshire Plan at Prairie Winds West
- Carson Plan at Prairie Winds West
- Croswell Plan at Prairie Winds West
- Avery Plan at Prairie Winds West
- Cascade Plan at Prairie Winds West
- The Sierra Plan at Trailside East
- The Yukon Plan at Trailside East
- The Walden Plan at Trailside East
- The Dickenson Plan at Trailside East
- The Breckenridge Plan at Trailside East
- The Whitney Plan at Trailside East
- 1034 Esker Dr Unit 20
- 6942 Drumlin Dr Unit 22
- 1061 Esker Dr Unit 44
- 1020 Esker Dr Unit 19
- 6926 Drumlin Dr Unit 23
- 6910 Drumlin Dr Unit 24
- 1031 Esker Dr Unit 46
- 1077 Esker Dr
- 1047 Esker Dr
- 1017 Esker Dr Unit 47
- 1017 Esker Dr Unit 48
- 1006 Esker Dr Unit 18
- 6911 Drumlin Dr Unit 25
- 1091 Esker Dr
- 6943 Drumlin Dr Unit 27
- 1001 Esker Dr
- 1107 Esker Dr Unit 41
- 6941 Kettle Dr Unit 12
- 6941 Kettle Ln
- 6925 Kettle Ln
