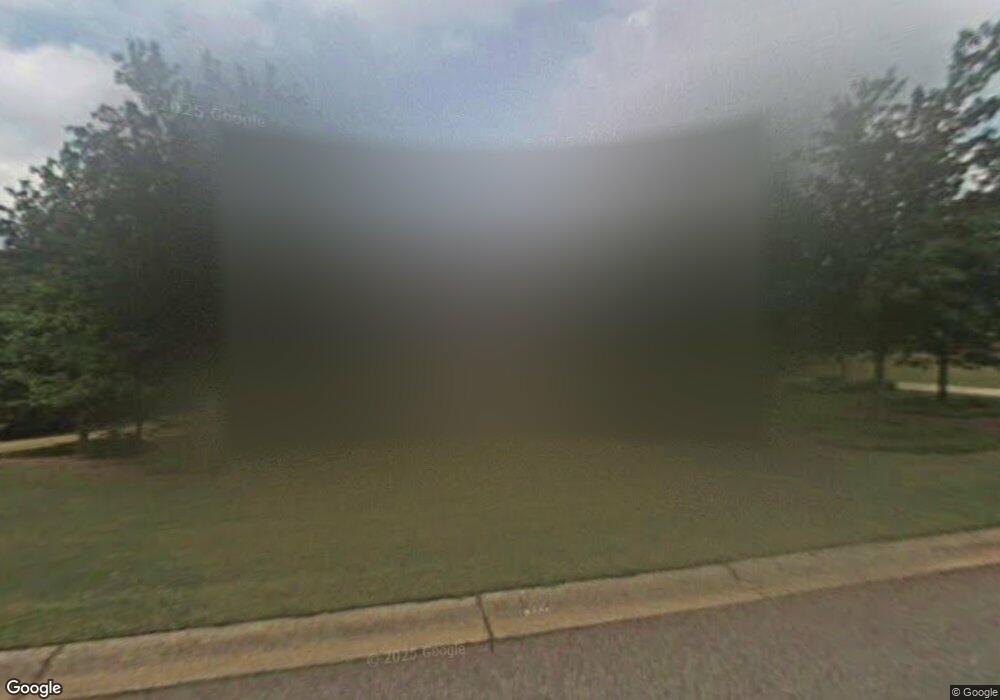1050 Gunter Cir Athens, GA 30606
Estimated Value: $531,000 - $592,000
Highlights
- Deck
- Cathedral Ceiling
- Wood Flooring
- Oconee County Elementary School Rated A
- Traditional Architecture
- 1 Fireplace
About This Home
As of April 2025NEW OCONEE COUNTY RENTAL ON MARKET...Take a look at this exquisite total brick 4 bedroom with full basement located in sought after OCONEE COUNTY ! This beautiful new listing is located very close in to WATKINSVILLE AND ATHENS.... HOME OF UNIVERSITY OF GEORGIA BULLDOGS ! EXTREMELY close in to fine restaurants, shopping and many beautiful parks. Oconee County Schools were voted as some of the BEST IN THE NATION. The home has been remodeled with new kitchen, paint and lighting and too much to list. You will be excited the first time you see this beauty. There is an additional GARAGE/SHOP located on property that is also great for additional storage. The backyard has a park like feel and is semi-private for entertaining, grilling or just for relaxing. CALL FOR ADDITIONAL DETAILS AND TO SCHEDULE YOUR PRIVATE SHOWING SOON !!!
Home Details
Home Type
- Single Family
Est. Annual Taxes
- $4,066
Year Built
- Built in 1996
Lot Details
- 0.93
Parking
- 3 Car Garage
- Garage Door Opener
- Off-Street Parking
Home Design
- Traditional Architecture
- Brick Exterior Construction
Interior Spaces
- 3,382 Sq Ft Home
- 2-Story Property
- Tray Ceiling
- Cathedral Ceiling
- 1 Fireplace
- Basement Fills Entire Space Under The House
Kitchen
- Oven
- Microwave
- Dishwasher
- Kitchen Island
Flooring
- Wood
- Carpet
- Tile
Bedrooms and Bathrooms
- 4 Bedrooms
Outdoor Features
- Deck
Schools
- Oconee County Elementary School
- Oconee County Middle School
- Oconee High School
Utilities
- Forced Air Heating and Cooling System
- Heating System Uses Gas
- Heating System Uses Wood
- Septic Tank
Community Details
- Property has a Home Owners Association
- Chaddwyck Subdivision
Listing and Financial Details
- Security Deposit $3,000
- Tenant pays for trash collection, water
- Assessor Parcel Number C 03H 013B
Ownership History
Purchase Details
Purchase Details
Purchase Details
Home Values in the Area
Average Home Value in this Area
Property History
| Date | Event | Price | List to Sale | Price per Sq Ft |
|---|---|---|---|---|
| 04/07/2025 04/07/25 | Rented | $3,500 | 0.0% | -- |
| 04/07/2025 04/07/25 | For Rent | $3,500 | -- | -- |
Tax History Compared to Growth
Tax History
| Year | Tax Paid | Tax Assessment Tax Assessment Total Assessment is a certain percentage of the fair market value that is determined by local assessors to be the total taxable value of land and additions on the property. | Land | Improvement |
|---|---|---|---|---|
| 2024 | $4,066 | $193,545 | $26,000 | $167,545 |
| 2023 | $2,831 | $185,553 | $26,000 | $159,553 |
| 2022 | $3,173 | $147,960 | $26,000 | $121,960 |
| 2021 | $2,978 | $128,830 | $22,000 | $106,830 |
| 2020 | $2,860 | $123,575 | $22,000 | $101,575 |
| 2019 | $2,478 | $107,097 | $22,000 | $85,097 |
| 2018 | $2,206 | $93,375 | $22,000 | $71,375 |
| 2017 | $2,082 | $88,159 | $22,000 | $66,159 |
| 2016 | $2,077 | $87,925 | $22,000 | $65,925 |
| 2015 | $2,088 | $88,236 | $22,000 | $66,236 |
| 2014 | $2,072 | $85,626 | $22,000 | $63,626 |
| 2013 | -- | $83,600 | $22,000 | $61,600 |
Map
Source: Savannah Multi-List Corporation
MLS Number: CM1024939
APN: C03-H0-13B
- 1050 Summit Oaks Dr
- 1180 Allgood Rd
- 8420 Macon Hwy
- 1240 Summit Dr
- 1001 Moreland Dr
- 8660 Macon Hwy
- 1763 Olympus Ct
- 1391 Ivywood Dr
- 1040 Thomas Ave
- 1010 Overton Way
- 1250 Calls Creek Cir
- 2481 Lakewood Manor Dr
- 2880 Spartan Estates Dr
- 8580 Macon Hwy
- 1130 Latham Dr
- 1051 Simonton Way
- 1271 Daniells Bridge Rd
- 51 Thrasher Dr
- 1070 Gunter Cir
- 1030 Gunter Cir
- 1061 Gunter Cir
- 0 Gunter Cir Unit 7539488
- 0 Gunter Cir Unit 7475678
- 1051 Gunter Cir
- 1081 Gunter Cir
- 1111 Chaddwyck Dr
- 1091 Chaddwyck Dr
- 1031 Gunter Cir
- 1121 Chaddwyck Dr
- 1010 Gunter Cir
- 1090 Gunter Cir
- 1141 Chaddwyck Dr
- 1091 Gunter Cir
- 1051 Chaddwyck Dr
- 1150 Lavista Rd
- 1161 Chaddwyck Dr
- 1130 Lavista Rd
- 1170 Lavista Rd
