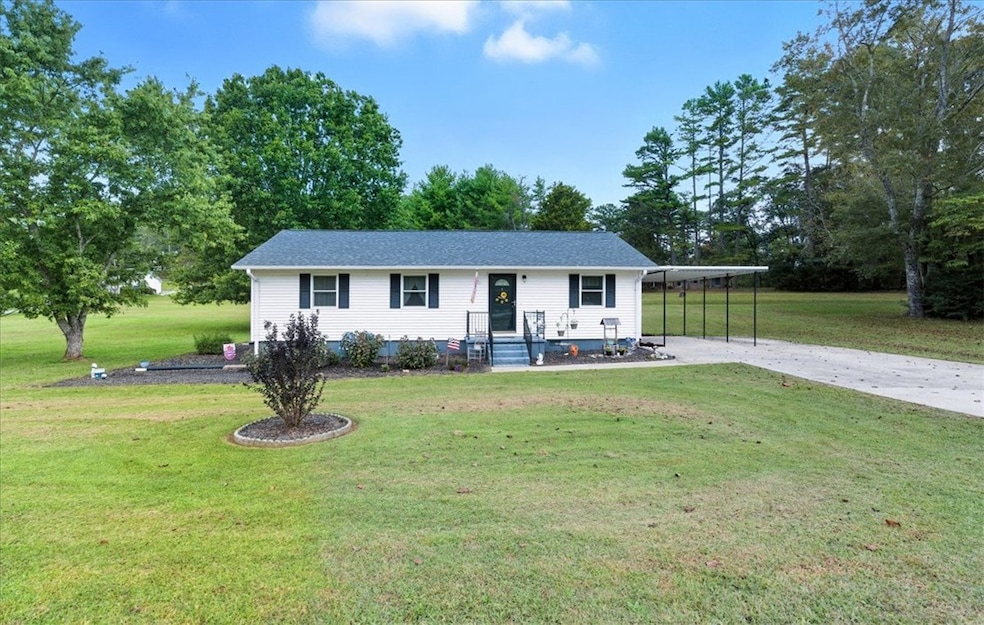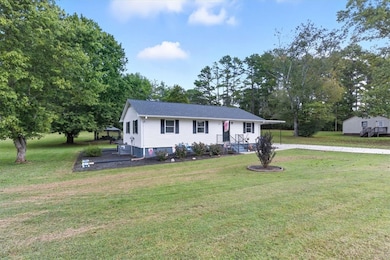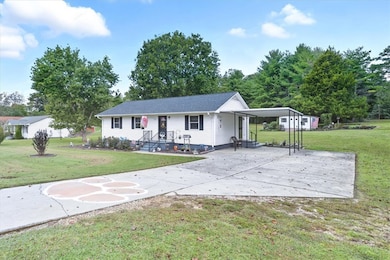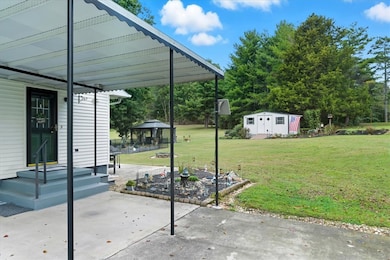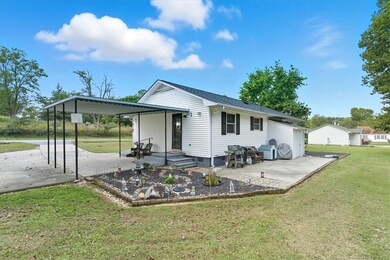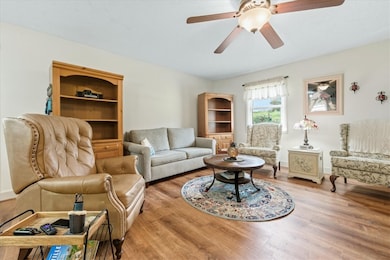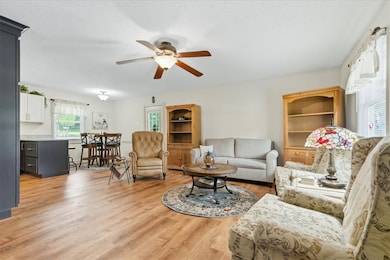1050 Highlands Hwy Walhalla, SC 29691
Estimated payment $1,308/month
Highlights
- Traditional Architecture
- Granite Countertops
- Front Porch
- Walhalla Middle School Rated A-
- No HOA
- Walk-In Closet
About This Home
Welcome to 1050 Highlands Highway in Walhalla — a charming home just past Main Street at the foot of the mountains, offering unbeatable convenience in a quaint country setting. Situated on approximately 0.85 acres outside city limits, this property is beautifully landscaped and meticulously maintained, creating an outdoor oasis you’ll love coming home to. Enjoy relaxing or entertaining in the furnished screened-in gazebo near the fire pit. The fenced raised garden, established herb garden, & vibrant flowers throughout the yard make this property enjoyable from end to end. Inside, the home has been renovated with modern updates throughout. The kitchen features new cabinetry & granite countertops, while the bathroom offers a fresh new look with a walk-in shower, glass door, & updated vanity. New flooring flows throughout the home, & all windows have been recently replaced. This home has a roof that’s approximately 8 years old & an HVAC system that’s around 9 years old, offering peace of mind for years to come. With its updated interiors, beautifully maintained yard, & an ideal location near downtown Walhalla, this property is move-in ready & full of charm.
Listing Agent
Keller Williams Seneca Brokerage Phone: (864) 710-9163 License #104545 Listed on: 10/16/2025

Home Details
Home Type
- Single Family
Est. Annual Taxes
- $495
Year Built
- Built in 1986
Lot Details
- 0.85 Acre Lot
- Level Lot
Parking
- 1 Car Garage
- Attached Carport
- Driveway
Home Design
- Traditional Architecture
- Vinyl Siding
Interior Spaces
- 1,119 Sq Ft Home
- 1-Story Property
- Ceiling Fan
- Tilt-In Windows
- Living Room
- Crawl Space
- Pull Down Stairs to Attic
- Granite Countertops
Bedrooms and Bathrooms
- 3 Bedrooms
- Walk-In Closet
- Bathroom on Main Level
- 1 Full Bathroom
- Walk-in Shower
Outdoor Features
- Patio
- Front Porch
Schools
- James M Brown Elementary School
- Walhalla Middle School
- Walhalla High School
Utilities
- Cooling Available
- Central Heating
- Septic Tank
Additional Features
- Low Threshold Shower
- Outside City Limits
Community Details
- No Home Owners Association
Listing and Financial Details
- Tax Lot 2
- Assessor Parcel Number 145-00-03-054
Map
Home Values in the Area
Average Home Value in this Area
Tax History
| Year | Tax Paid | Tax Assessment Tax Assessment Total Assessment is a certain percentage of the fair market value that is determined by local assessors to be the total taxable value of land and additions on the property. | Land | Improvement |
|---|---|---|---|---|
| 2025 | $495 | $6,722 | $765 | $5,957 |
| 2024 | $495 | $6,722 | $765 | $5,957 |
| 2023 | $502 | $6,722 | $765 | $5,957 |
| 2022 | $714 | $6,722 | $765 | $5,957 |
| 2021 | $336 | $2,875 | $374 | $2,501 |
| 2020 | $321 | $2,875 | $374 | $2,501 |
| 2019 | $321 | $0 | $0 | $0 |
| 2018 | $639 | $0 | $0 | $0 |
| 2017 | $336 | $0 | $0 | $0 |
| 2016 | $336 | $0 | $0 | $0 |
| 2015 | -- | $0 | $0 | $0 |
| 2014 | -- | $3,199 | $487 | $2,713 |
| 2013 | -- | $0 | $0 | $0 |
Property History
| Date | Event | Price | List to Sale | Price per Sq Ft | Prior Sale |
|---|---|---|---|---|---|
| 11/01/2025 11/01/25 | Price Changed | $240,000 | -2.8% | $214 / Sq Ft | |
| 10/16/2025 10/16/25 | For Sale | $247,000 | +38.0% | $221 / Sq Ft | |
| 10/05/2021 10/05/21 | Sold | $179,000 | -0.6% | $163 / Sq Ft | View Prior Sale |
| 08/19/2021 08/19/21 | Pending | -- | -- | -- | |
| 08/05/2021 08/05/21 | For Sale | $180,000 | -- | $164 / Sq Ft |
Source: Western Upstate Multiple Listing Service
MLS Number: 20293515
APN: 145-00-03-054
- 545 Knollington Dr
- 46 Mason Dr
- 316 Briar Creek Rd
- 804 W North Broad St
- 1399 Lake Jemiki Rd
- 606 W South Broad St
- 606 N Poplar St
- 223 N Dogwood Dr
- 711 Campbell Town Rd
- 315 Valley Dr
- 00 N Church St
- Tract B Bobolink Dr
- 301 Shadybrook Dr Unit B
- 101 Hazelwood Way
- 2423 Westminster Hwy
- 412 N Spring St
- 00 S Spring St
- 320 Jaynes St
- 221 Cub Cove Dr
- 00 Fox Run Rd
- 107 Sycamore Ln
- 210 Lake Becky Rd
- 636 Coopers Ml Dr
- 722 Peridot Way
- 136 Bruce Blvd
- 210 Meridian Way
- 303 W King St
- 1725 President St
- 122 Cedar St
- 116 Northwoods Dr
- 156 Pine Cliff Dr
- 320 Shortys Hill Dr
- 115 Morningside Dr
- 319 Greentree Ct
- 515 N Walnut St Unit C
- 304 N Townville St
- 117 Candlestick Ln
- 173 Steve Nix Rd
- 16017 S Radio Station Rd
- 405 Oakmont Valley Trail
