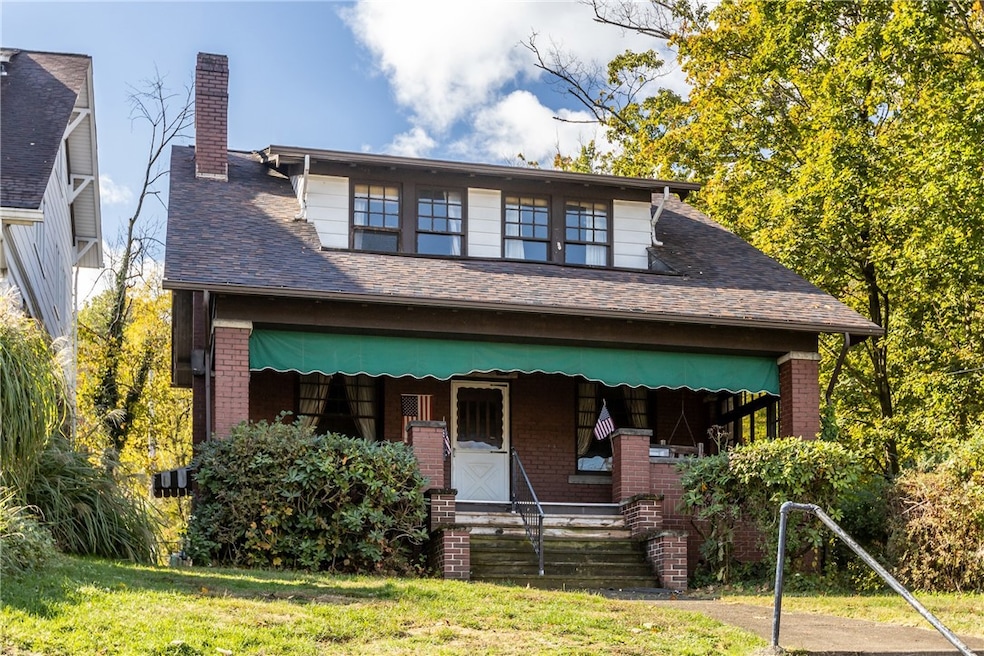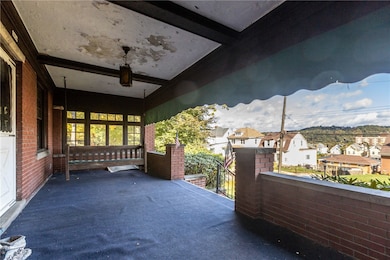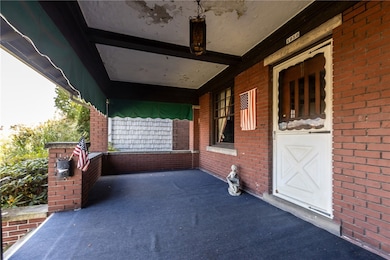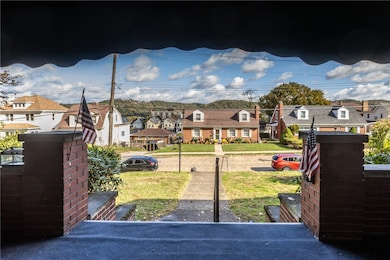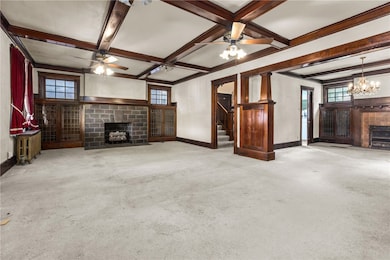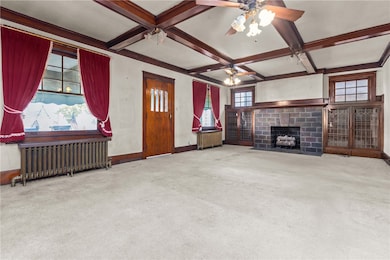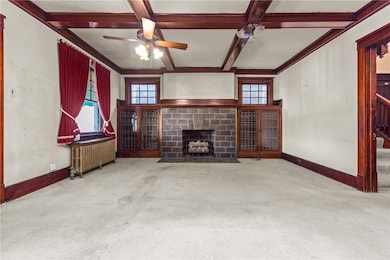1050 Hiland Ave Coraopolis, PA 15108
Estimated payment $1,234/month
Highlights
- 2 Fireplaces
- Garage
- Heating System Uses Gas
- Cooling System Mounted To A Wall/Window
- Carpet
About This Home
Prepare to be wowed by this one-of-a-kind Craftsman home in Coraopolis! Step onto the large front porch with its classic swing and feel the charm instantly. Inside, stunning woodwork, coffered ceilings, built-ins with leaded glass, two decorative fireplaces, and a gorgeous staircase rail steal the show. A peek under the carpet reveals original hardwood floors ready to shine again. A cozy bench seat with storage and even original skeleton keys add character you can’t recreate! Roof (Aug 2022), newer boiler, and updated electrical panel. The lower-level game room offers tons of potential for an additional living space and is complete with a Pittsburgh potty and shower plumbing. Outside, enjoy a fenced yard, two-car garage, and extra parking. Sold as-is and ready for someone who sees the vision and wants to live in a home where character isn’t just preserved, it’s celebrated.
Home Details
Home Type
- Single Family
Est. Annual Taxes
- $3,423
Year Built
- Built in 1921
Lot Details
- 7,601 Sq Ft Lot
- Lot Dimensions are 42x174x45x172
Home Design
- Brick Exterior Construction
- Asphalt Roof
Interior Spaces
- 1,547 Sq Ft Home
- 1.5-Story Property
- 2 Fireplaces
- Decorative Fireplace
- Carpet
- Finished Basement
- Interior Basement Entry
Bedrooms and Bathrooms
- 4 Bedrooms
- 1 Full Bathroom
Parking
- Garage
- Off-Street Parking
Utilities
- Cooling System Mounted To A Wall/Window
- Heating System Uses Gas
- Radiant Heating System
Map
Home Values in the Area
Average Home Value in this Area
Tax History
| Year | Tax Paid | Tax Assessment Tax Assessment Total Assessment is a certain percentage of the fair market value that is determined by local assessors to be the total taxable value of land and additions on the property. | Land | Improvement |
|---|---|---|---|---|
| 2025 | $2,372 | $55,200 | $16,200 | $39,000 |
| 2024 | $2,372 | $55,200 | $16,200 | $39,000 |
| 2023 | $2,337 | $55,200 | $16,200 | $39,000 |
| 2022 | $2,305 | $55,200 | $16,200 | $39,000 |
| 2021 | $261 | $55,200 | $16,200 | $39,000 |
| 2020 | $2,258 | $55,200 | $16,200 | $39,000 |
| 2019 | $2,994 | $55,200 | $16,200 | $39,000 |
| 2018 | $183 | $55,200 | $16,200 | $39,000 |
| 2017 | $2,238 | $55,200 | $16,200 | $39,000 |
| 2016 | $261 | $55,200 | $16,200 | $39,000 |
| 2015 | $261 | $55,200 | $16,200 | $39,000 |
| 2014 | $2,207 | $55,200 | $16,200 | $39,000 |
Property History
| Date | Event | Price | List to Sale | Price per Sq Ft |
|---|---|---|---|---|
| 10/21/2025 10/21/25 | For Sale | $180,000 | -- | $116 / Sq Ft |
Purchase History
| Date | Type | Sale Price | Title Company |
|---|---|---|---|
| Deed | -- | -- | |
| Interfamily Deed Transfer | -- | None Available | |
| Quit Claim Deed | -- | -- |
Source: West Penn Multi-List
MLS Number: 1726541
APN: 0342-J-00080-0000-00
- 819 Fleming St
- 1040 Wilson Place
- 1216 Vance Ave
- 1035 State Ave
- 1101 2nd Ave
- 1347 State Ave
- 603 7th Ave
- 1629 Edgewood Ave
- 518 5th Ave
- 341 Hemlock Dr
- 445 Cedar Dr
- 820 Ohio River Blvd
- 281 Oak Dr
- 281 Oak Dr
- 279 Oak Dr Unit 279
- 1400 Lee Dr
- 844 Thorn St Unit 844 Thorn St. unit 69
- 700 Lee Dr
- 995 A Brodhead
- 14 Dickson Rd Unit Front
