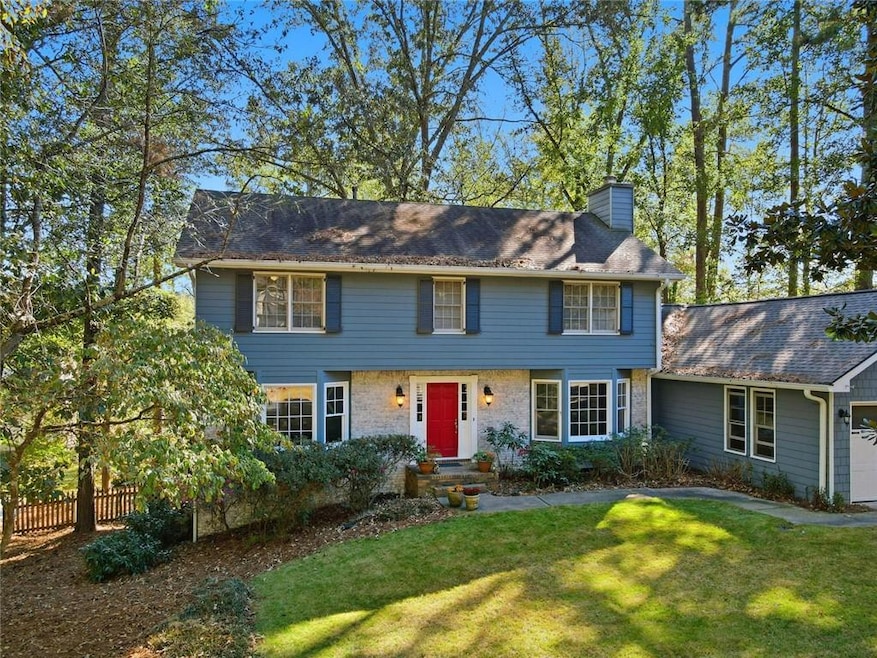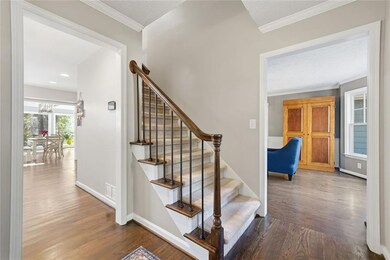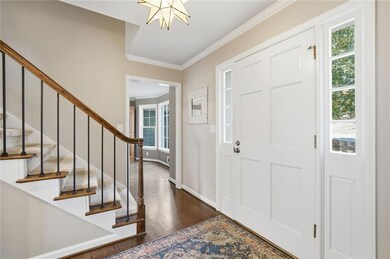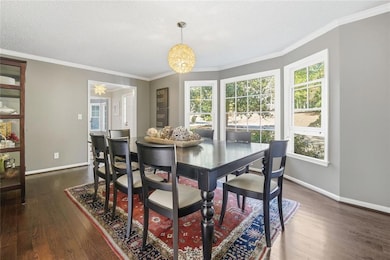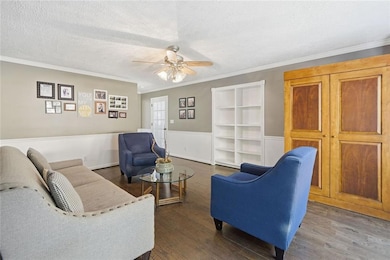1050 Lakemont Trace Roswell, GA 30075
Estimated payment $4,504/month
Highlights
- Boat Dock
- Fishing
- Community Lake
- Mountain Park Elementary School Rated A
- View of Trees or Woods
- Dining Room Seats More Than Twelve
About This Home
Lakemont GEM- Homes rarely are available in this sought after community. This home is the perfect blend of Charm and Character- When you first step inside you will be amazed by what is in front of you- The welcoming foyer which offers views to the heart of the home- the family reading room, or additional living space, large dining room big enough to host Holiday dinners- Everything is open to the heart of the home the totally renovated and light filled kitchen. That isn't even the best part -The stunning Family room with beamed vaulted ceilings- sunlight gently lights up the room and don't miss the views- nature at its best. There is still one more surprise on the main- The Flex Space on the main level- offers another place for kids to play, office/ media room/ gym - very multiuse space You will be amazed at the flow and how it checks the boxes. The upstairs level offers a gracious primary suite with Vaulted Ceilings, New Renovated bath- Dual Vanities, Fancy Mirrors, All the bells and whistles, His/ Her Closets with Organizers- Perfect Primary Retreat. Additional beds share a Fully renovated Second Bath. The finished basement offers a great workshop, bedroom / bath and flex space currently being used as a work room. there is a lovely firepit area, grilling deck with Gazebo all overlooking the spacious natural backyard. The systems are all new(er) the roof only 5 yrs old, New Hardiplank siding - This is a gem!
Listing Agent
Berkshire Hathaway HomeServices Georgia Properties License #339277 Listed on: 10/18/2025

Home Details
Home Type
- Single Family
Est. Annual Taxes
- $3,598
Year Built
- Built in 1979
Lot Details
- 0.69 Acre Lot
- Property has an invisible fence for dogs
- Chain Link Fence
- Open Lot
- Private Yard
- Back and Front Yard
HOA Fees
- $17 Monthly HOA Fees
Parking
- 2 Car Attached Garage
- Parking Accessed On Kitchen Level
- Driveway
Home Design
- Traditional Architecture
- Block Foundation
- Composition Roof
- Cement Siding
- Brick Front
- Concrete Perimeter Foundation
- HardiePlank Type
Interior Spaces
- 4,215 Sq Ft Home
- 3-Story Property
- Bookcases
- Beamed Ceilings
- Vaulted Ceiling
- Ceiling Fan
- Skylights
- Entrance Foyer
- Family Room
- Living Room
- Dining Room Seats More Than Twelve
- Formal Dining Room
- Screened Porch
- Views of Woods
Kitchen
- Open to Family Room
- Eat-In Kitchen
- Breakfast Bar
- Gas Cooktop
- Microwave
- Dishwasher
- Kitchen Island
- Stone Countertops
- White Kitchen Cabinets
- Wine Rack
- Disposal
Flooring
- Wood
- Carpet
Bedrooms and Bathrooms
- Oversized primary bedroom
- Vaulted Bathroom Ceilings
- Dual Vanity Sinks in Primary Bathroom
- Shower Only
Laundry
- Laundry on main level
- Laundry in Kitchen
Finished Basement
- Interior and Exterior Basement Entry
- Finished Basement Bathroom
- Natural lighting in basement
Home Security
- Carbon Monoxide Detectors
- Fire and Smoke Detector
Outdoor Features
- Deck
- Gazebo
- Rain Gutters
Location
- Property is near shops
Schools
- Mountain Park - Fulton Elementary School
- Crabapple Middle School
- Roswell High School
Utilities
- Forced Air Zoned Cooling and Heating System
- Heating System Uses Natural Gas
- Underground Utilities
- 220 Volts
- 110 Volts
- Septic Tank
- High Speed Internet
- Phone Available
- Cable TV Available
Listing and Financial Details
- Assessor Parcel Number 12 149301970067
Community Details
Overview
- $150 Initiation Fee
- Lakemont Subdivision
- Community Lake
Recreation
- Boat Dock
- Fishing
Map
Home Values in the Area
Average Home Value in this Area
Tax History
| Year | Tax Paid | Tax Assessment Tax Assessment Total Assessment is a certain percentage of the fair market value that is determined by local assessors to be the total taxable value of land and additions on the property. | Land | Improvement |
|---|---|---|---|---|
| 2025 | $777 | $193,160 | $54,680 | $138,480 |
| 2023 | $777 | $221,000 | $41,800 | $179,200 |
| 2022 | $3,400 | $199,120 | $46,440 | $152,680 |
| 2021 | $4,011 | $176,520 | $37,640 | $138,880 |
| 2020 | $4,078 | $178,960 | $37,320 | $141,640 |
| 2019 | $641 | $175,800 | $36,640 | $139,160 |
| 2018 | $4,170 | $171,680 | $35,800 | $135,880 |
| 2017 | $3,205 | $121,800 | $29,240 | $92,560 |
| 2016 | $3,146 | $121,800 | $29,240 | $92,560 |
| 2015 | $3,257 | $103,840 | $29,240 | $74,600 |
| 2014 | $2,792 | $103,840 | $29,240 | $74,600 |
Property History
| Date | Event | Price | List to Sale | Price per Sq Ft |
|---|---|---|---|---|
| 10/18/2025 10/18/25 | For Sale | $800,000 | -- | $190 / Sq Ft |
Purchase History
| Date | Type | Sale Price | Title Company |
|---|---|---|---|
| Deed | $289,000 | -- | |
| Quit Claim Deed | -- | -- | |
| Deed | $208,000 | -- | |
| Deed | $185,300 | -- |
Mortgage History
| Date | Status | Loan Amount | Loan Type |
|---|---|---|---|
| Open | $231,200 | New Conventional | |
| Previous Owner | $166,400 | New Conventional | |
| Previous Owner | $166,750 | New Conventional |
Source: First Multiple Listing Service (FMLS)
MLS Number: 7654145
APN: 12-1493-0197-006-7
- 295 Lakemont Dr
- 980 Pine Grove Rd
- 10555 Shallowford Rd
- 5940 Plantation Dr
- 2020 Shallowford Park Manor
- 10565 Shallowford Rd
- 1024 Lake Charles Dr
- 2095 Shallowford Park Manor
- 230 Tynebrae Place Unit 1
- 970 Pine Grove Pointe Dr
- 1533 Tennessee Walker Dr NE
- 1085 Lake Charles Dr
- 10745 Shallowford Rd
- 965 Lake Charles Dr
- 10765 Shallowford Rd
- 565 Leather Hinge Trail
- 10565 Shallowford Rd
- 265 Shady Marsh Trail Unit B
- 1330 Land O Lakes Dr
- 3450 Ellenwood Ct NE
- 1580 Jones Rd Unit Cottage 1
- 4843 Mcpherson Dr NE
- 330 Lake Crest Dr
- 165 Kiveton Park Dr
- 345 Pine Grove Rd
- 110 Boulder Dr
- 4536 Mountain Creek Dr NE
- 190 Thompson Place
- 2862 Clary Hill Dr NE
- 2681 Ravenoaks Place
- 1180 Canton St Unit 2C1
- 1180 Canton St Unit 2B
- 1180 Canton St Unit 2B2
- 1180 Canton St
- 88 Barrington Oaks Ridge
- 4820 Hill Creek Ct
