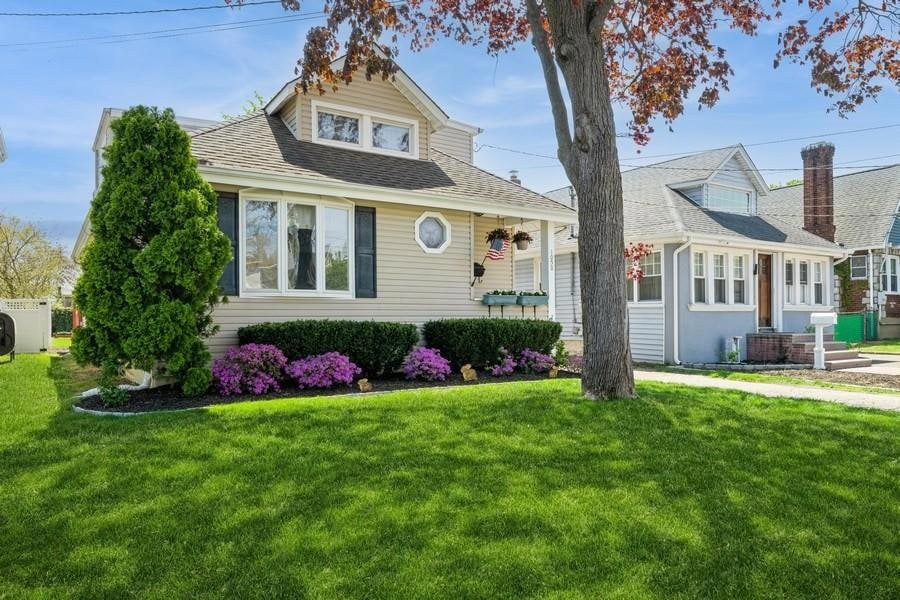
1050 Lakeside Place Baldwin, NY 11510
Baldwin NeighborhoodEstimated payment $4,993/month
Highlights
- Colonial Architecture
- Formal Dining Room
- Entrance Foyer
- Wood Flooring
- Eat-In Kitchen
About This Home
Welcome to this charming colonial located close to all. Tucked away on a dead-end street, this home is minutes from shopping and the Long Island Rail Road offering convenience and a quick commute. The first floor offers a spacious entry foyer leading to the living room, dining room, office, kitchen, sunroom and full bathroom. Upstairs you will find three bedrooms and a newly renovated full bathroom. The full basement offers bonus space that can easily be finished to expand your living space—ideal for a media room, home office, gym, or guest suite. Outside, a nicely sized yard provides plenty of room for entertaining, gardening, or simply relaxing. This home is waiting for you to create your dream space!
Listing Agent
Signature Premier Properties Brokerage Phone: 516-766-7900 License #10301214657 Listed on: 05/08/2025

Co-Listing Agent
Signature Premier Properties Brokerage Phone: 516-766-7900 License #10401342982
Home Details
Home Type
- Single Family
Est. Annual Taxes
- $14,958
Year Built
- Built in 1923
Lot Details
- 5,700 Sq Ft Lot
- Lot Dimensions are 37x100
Parking
- 1.5 Car Garage
Home Design
- Colonial Architecture
Interior Spaces
- 1,596 Sq Ft Home
- 3-Story Property
- Entrance Foyer
- Formal Dining Room
- Unfinished Basement
- Basement Fills Entire Space Under The House
Kitchen
- Eat-In Kitchen
- Range
- Dishwasher
Flooring
- Wood
- Laminate
Bedrooms and Bathrooms
- 3 Bedrooms
- 2 Full Bathrooms
Laundry
- Dryer
- Washer
Schools
- Contact Agent Elementary School
- Baldwin Middle School
- Baldwin Senior High School
Utilities
- Cooling System Mounted To A Wall/Window
- Heating System Uses Oil
Listing and Financial Details
- Legal Lot and Block 23 / C
- Assessor Parcel Number 2089-54-C-00-0023-0
Map
Home Values in the Area
Average Home Value in this Area
Tax History
| Year | Tax Paid | Tax Assessment Tax Assessment Total Assessment is a certain percentage of the fair market value that is determined by local assessors to be the total taxable value of land and additions on the property. | Land | Improvement |
|---|---|---|---|---|
| 2025 | $3,848 | $485 | $181 | $304 |
| 2024 | $3,848 | $485 | $181 | $304 |
| 2023 | $13,014 | $485 | $181 | $304 |
| 2022 | $13,014 | $485 | $181 | $304 |
| 2021 | $18,006 | $471 | $176 | $295 |
| 2020 | $13,580 | $767 | $519 | $248 |
| 2019 | $13,450 | $767 | $519 | $248 |
| 2018 | $12,638 | $767 | $0 | $0 |
| 2017 | $7,734 | $767 | $519 | $248 |
| 2016 | $11,430 | $767 | $519 | $248 |
| 2015 | $3,508 | $767 | $519 | $248 |
| 2014 | $3,508 | $767 | $519 | $248 |
| 2013 | $3,285 | $767 | $519 | $248 |
Property History
| Date | Event | Price | Change | Sq Ft Price |
|---|---|---|---|---|
| 07/25/2025 07/25/25 | Pending | -- | -- | -- |
| 06/04/2025 06/04/25 | Price Changed | $689,000 | -5.0% | $432 / Sq Ft |
| 05/08/2025 05/08/25 | For Sale | $725,000 | -- | $454 / Sq Ft |
Purchase History
| Date | Type | Sale Price | Title Company |
|---|---|---|---|
| Deed | $127,500 | -- |
Mortgage History
| Date | Status | Loan Amount | Loan Type |
|---|---|---|---|
| Open | $175,000 | Commercial | |
| Closed | $121,125 | No Value Available |
Similar Homes in the area
Source: OneKey® MLS
MLS Number: 854374
APN: 2089-54-C-00-0023-0
- 991 Old Mill Rd
- 156 Juanita Ave
- 2152 Milburn Ave
- 862 Jayne Place
- 2100 Ambrose Ct
- 953 Clinton Place
- 6 Felix Ct
- 750 Prospect St
- 86 N Bayview Ave
- 313 Pine St
- 920 Clinton Place
- 714 School St Unit A4
- 715 Prospect St Unit 4
- 2 Maple Grove Ct
- 296 Pine St
- 722 Brook Ct
- 230 Park Ave
- 2564 Central Ave Unit B
- 15 Mckenna Ave
- 0 Edna Ct






