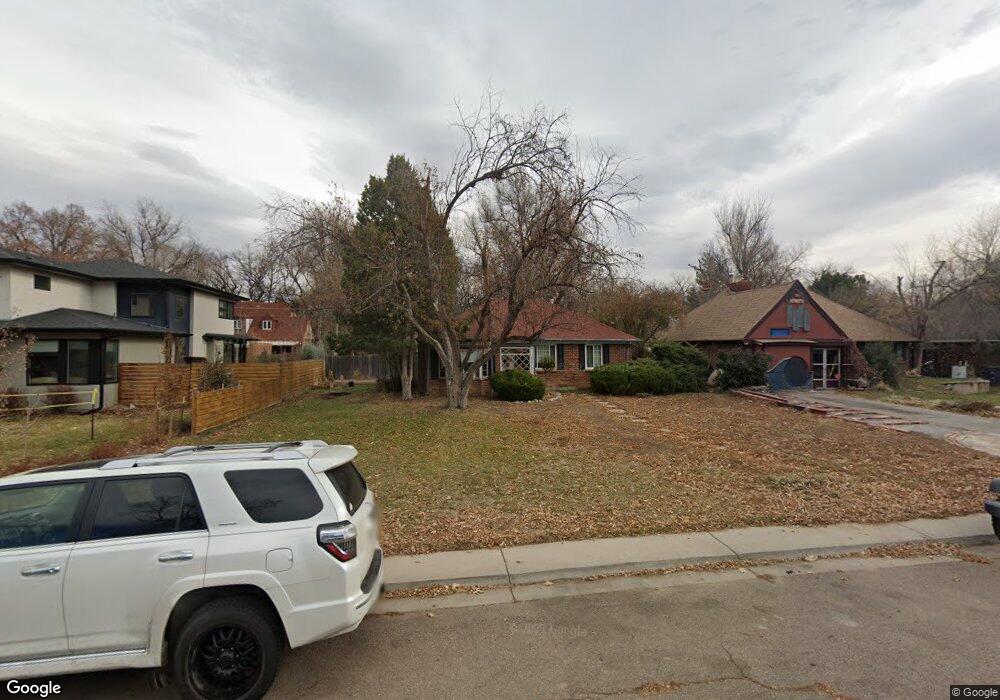1050 Locust St Denver, CO 80220
Montclair NeighborhoodEstimated Value: $1,887,625 - $2,215,000
5
Beds
5
Baths
4,783
Sq Ft
$423/Sq Ft
Est. Value
About This Home
This home is located at 1050 Locust St, Denver, CO 80220 and is currently estimated at $2,024,906, approximately $423 per square foot. 1050 Locust St is a home located in Denver County with nearby schools including Palmer Elementary School, Hill Campus of Arts & Sciences, and George Washington High School.
Ownership History
Date
Name
Owned For
Owner Type
Purchase Details
Closed on
Oct 10, 2022
Sold by
1050 Locust Llc
Bought by
Waage Trust
Current Estimated Value
Purchase Details
Closed on
Nov 17, 2020
Sold by
Teresa C Kruse Revocable Trust
Bought by
1050 Locust Llc
Create a Home Valuation Report for This Property
The Home Valuation Report is an in-depth analysis detailing your home's value as well as a comparison with similar homes in the area
Home Values in the Area
Average Home Value in this Area
Purchase History
| Date | Buyer | Sale Price | Title Company |
|---|---|---|---|
| Waage Trust | $2,125,000 | -- | |
| 1050 Locust Llc | $450,000 | Guardian Title |
Source: Public Records
Tax History Compared to Growth
Tax History
| Year | Tax Paid | Tax Assessment Tax Assessment Total Assessment is a certain percentage of the fair market value that is determined by local assessors to be the total taxable value of land and additions on the property. | Land | Improvement |
|---|---|---|---|---|
| 2024 | $9,995 | $126,200 | $32,860 | $93,340 |
| 2023 | $9,779 | $126,200 | $32,860 | $93,340 |
| 2022 | $5,110 | $64,250 | $30,330 | $33,920 |
| 2021 | $2,333 | $31,270 | $31,200 | $70 |
| 2020 | $2,320 | $31,270 | $31,200 | $70 |
| 2019 | $2,255 | $31,270 | $31,200 | $70 |
| 2018 | $2,036 | $26,320 | $20,950 | $5,370 |
| 2017 | $2,030 | $26,320 | $20,950 | $5,370 |
| 2016 | $1,791 | $21,960 | $21,707 | $253 |
| 2015 | $1,716 | $21,960 | $21,707 | $253 |
| 2014 | $1,578 | $19,000 | $17,369 | $1,631 |
Source: Public Records
Map
Nearby Homes
- 1045 Locust St
- 1035 Leyden St
- 1030 Krameria St
- 1150 Leyden St
- 1163 Krameria St Unit 1
- 1038 Jasmine St
- 915 Kearney St
- 841 Niagara St
- 1276 Krameria St
- 795 Jasmine St
- 750 Kearney St
- 760 Jersey St
- 6901 E 12th Ave
- 640 Magnolia St
- 1349 Jersey St
- 865 Holly St
- 742 Ivanhoe St
- 766 Holly St
- 940 Grape St
- 1454 Jersey St Unit 104
- 1042 Locust St
- 1060 Locust St
- 1036 Locust St
- 1036 N Locust St
- 1070 Locust St
- 1059 Monaco Pkwy
- 1049 Monaco Pkwy
- 1024 Locust St
- 1065 Monaco Pkwy
- 1055 Locust St
- 1045 Monaco Pkwy
- 1075 Monaco Pkwy
- 1035 Monaco Pkwy
- 1037 Locust St
- 1080 Locust St
- 1012 Locust St
- 1075 Locust St
- 56501 Ll56
- 7271 E Jaydyn Ct Unit 1
- 1025 Locust St
