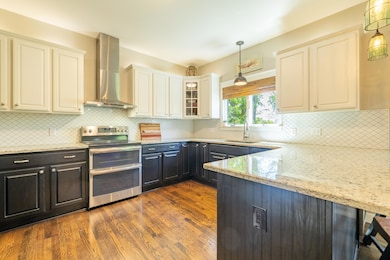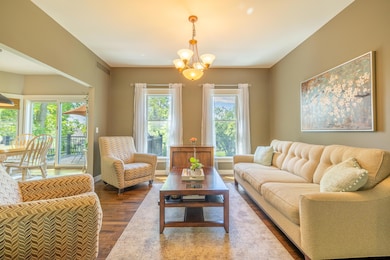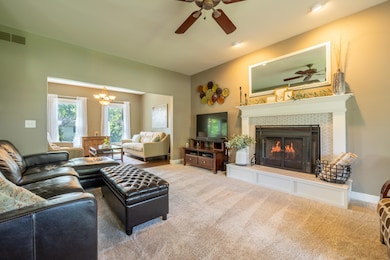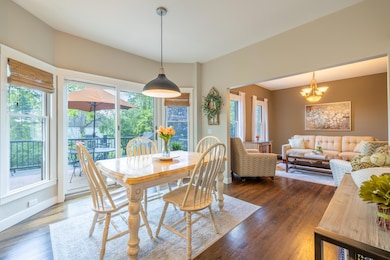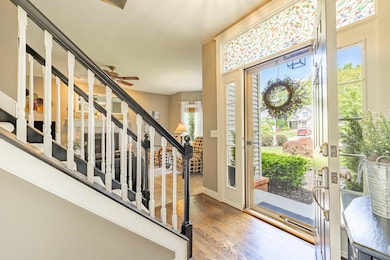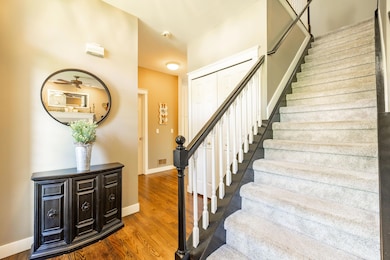Offer Deadline Monday, June 2 at 7PM. Welcome to this beautifully maintained and thoughtfully updated Colonial, nestled in the heart of the desirable Oak Ridge Meadows subdivision in Brighton. Located on a quiet cul-de-sac, this home offers both comfort and convenience—just minutes from downtown Brighton, shopping, restaurants, parks, and with easy access to US-23 and I-96. Step into the grand two-story foyer that opens into a spacious, light-filled great room featuring a striking fireplace with custom tile surround. The open layout flows seamlessly into a versatile formal living room, perfect as a sitting area or formal dining space. The fully renovated kitchen is a true showstopper, boasting granite countertops, custom white cabinetry, a stylish tile backsplash and breakfast bar. From here, walk out onto the brand-new elevated Trex deck and enjoy views of the lush, professionally landscaped backyard and dine outside. On the main level, you'll also find an updated laundry room and a powder room for guests. Upstairs are four generous bedrooms, including an expansive primary suite complete with a luxurious ensuite bath featuring a tiled zero-entry shower, dual vanity, and large walk-in closet. An additional bathroom is perfect for guests. The finished lower level is an entertainer's dream! Enjoy a custom-designed pub-style wet bar with seating for six, a private movie theater, and an additional full bathroom. Walk out to the gorgeous stone paver patio with a built-in gas firepit, surrounded by manicured perennial and shade gardensand a convenient storage shed. Additional highlights include craftsman-style trim and baseboards throughout, nearby walking trails, and the ability to stroll or bike to downtown Brighton. Be sure to view the full list of updatesthis home truly has it all!


