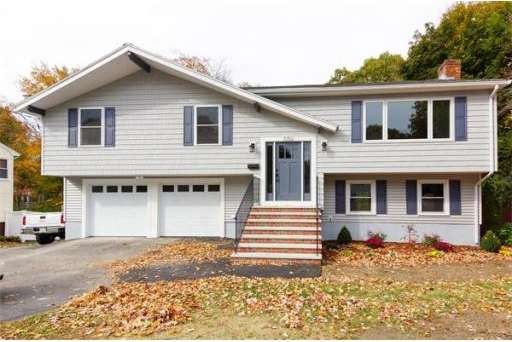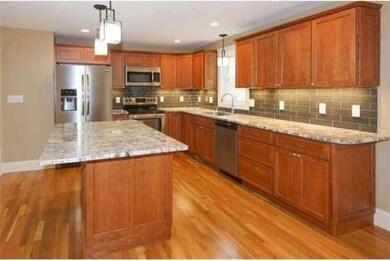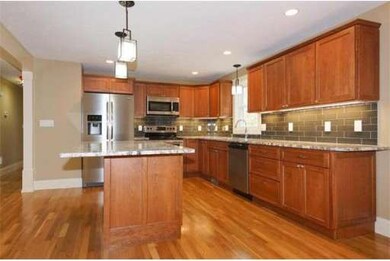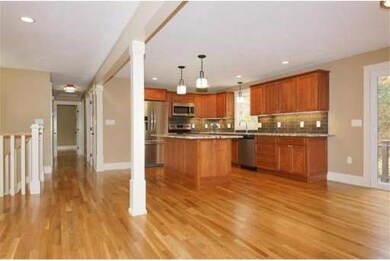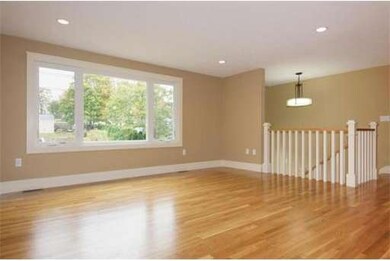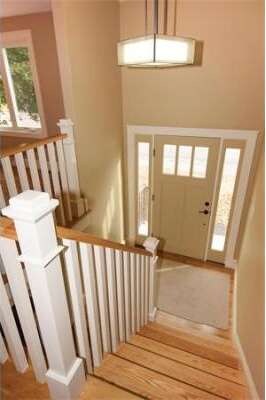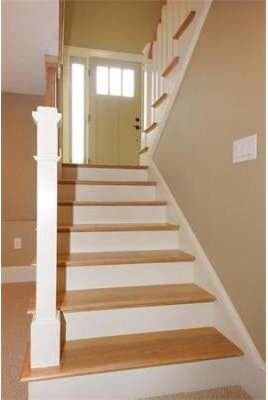
1050 Main St Reading, MA 01867
About This Home
As of September 2019Exceptional and meticulously renovated 3 bedroom split level. The complete interior renovation includes a gorgeous kitchen with center Island, granite counters, glass tile backsplash and stainless appliances. Open concept kitchen, dining and living room with hardwood floors throughout the upper level. Two full baths include a jacuzzi tub and tiled shower with framless glass doors. Large lower level family room with fireplace and sliders open to deck for easy access to backyard. Beautiful front cedar impressions siding and new front stairs. Spacious 2 car garage and new Harvey windows throughout. Energy efficient Lennox two stage heating system and Central Air. Located close to commuter rail, bus and minutes to major highways. Don't miss out! Schedule your showing today!
Home Details
Home Type
Single Family
Est. Annual Taxes
$9,934
Year Built
1979
Lot Details
0
Listing Details
- Lot Description: Wooded
- Special Features: None
- Property Sub Type: Detached
- Year Built: 1979
Interior Features
- Has Basement: Yes
- Fireplaces: 1
- Number of Rooms: 7
- Amenities: Shopping, Highway Access, Public School
- Electric: 200 Amps
- Energy: Insulated Windows, Insulated Doors
- Flooring: Wood, Tile, Wall to Wall Carpet
- Insulation: Full
- Interior Amenities: Cable Available
- Basement: Full, Finished, Walk Out, Interior Access, Garage Access
- Bedroom 2: Second Floor, 13X13
- Bedroom 3: Second Floor, 11X10
- Bathroom #1: Second Floor, 13X8
- Bathroom #2: First Floor, 12X7
- Kitchen: Second Floor, 14X13
- Living Room: Second Floor, 17X14
- Master Bedroom: Second Floor, 14X11
- Master Bedroom Description: Closet, Flooring - Hardwood, Cable Hookup, Recessed Lighting
- Dining Room: Second Floor, 13X12
- Family Room: First Floor, 23X18
Exterior Features
- Exterior: Vinyl
- Exterior Features: Deck - Wood, Gutters, Storage Shed
- Foundation: Poured Concrete
Garage/Parking
- Garage Parking: Attached
- Garage Spaces: 2
- Parking: Off-Street, Paved Driveway
- Parking Spaces: 4
Utilities
- Cooling Zones: 1
- Heat Zones: 1
- Hot Water: Natural Gas
- Utility Connections: for Electric Oven, for Electric Dryer, Washer Hookup
Ownership History
Purchase Details
Purchase Details
Home Financials for this Owner
Home Financials are based on the most recent Mortgage that was taken out on this home.Purchase Details
Purchase Details
Purchase Details
Similar Homes in Reading, MA
Home Values in the Area
Average Home Value in this Area
Purchase History
| Date | Type | Sale Price | Title Company |
|---|---|---|---|
| Quit Claim Deed | -- | None Available | |
| Fiduciary Deed | $540,000 | -- | |
| Quit Claim Deed | -- | -- | |
| Quit Claim Deed | -- | -- | |
| Deed | -- | -- | |
| Deed | $438,000 | -- |
Mortgage History
| Date | Status | Loan Amount | Loan Type |
|---|---|---|---|
| Previous Owner | $484,350 | New Conventional | |
| Previous Owner | $432,000 | New Conventional | |
| Previous Owner | $100,000 | No Value Available | |
| Previous Owner | $40,000 | No Value Available | |
| Previous Owner | $23,000 | No Value Available | |
| Previous Owner | $116,500 | No Value Available |
Property History
| Date | Event | Price | Change | Sq Ft Price |
|---|---|---|---|---|
| 09/27/2019 09/27/19 | Sold | $652,000 | +2.0% | $290 / Sq Ft |
| 08/08/2019 08/08/19 | Pending | -- | -- | -- |
| 08/01/2019 08/01/19 | For Sale | $639,000 | +18.3% | $284 / Sq Ft |
| 03/24/2015 03/24/15 | Sold | $540,000 | 0.0% | $247 / Sq Ft |
| 02/28/2015 02/28/15 | Pending | -- | -- | -- |
| 02/19/2015 02/19/15 | Off Market | $540,000 | -- | -- |
| 12/30/2014 12/30/14 | Price Changed | $549,000 | -1.8% | $251 / Sq Ft |
| 11/06/2014 11/06/14 | Price Changed | $559,000 | -5.1% | $255 / Sq Ft |
| 10/24/2014 10/24/14 | For Sale | $589,000 | -- | $269 / Sq Ft |
Tax History Compared to Growth
Tax History
| Year | Tax Paid | Tax Assessment Tax Assessment Total Assessment is a certain percentage of the fair market value that is determined by local assessors to be the total taxable value of land and additions on the property. | Land | Improvement |
|---|---|---|---|---|
| 2025 | $9,934 | $872,200 | $361,400 | $510,800 |
| 2024 | $10,022 | $855,100 | $354,300 | $500,800 |
| 2023 | $9,605 | $762,900 | $316,000 | $446,900 |
| 2022 | $9,123 | $684,400 | $283,400 | $401,000 |
| 2021 | $8,401 | $608,300 | $246,200 | $362,100 |
| 2020 | $8,129 | $582,700 | $235,800 | $346,900 |
| 2019 | $7,895 | $554,800 | $224,500 | $330,300 |
| 2018 | $7,552 | $544,500 | $220,300 | $324,200 |
| 2017 | $7,175 | $511,400 | $206,900 | $304,500 |
| 2016 | $6,844 | $472,000 | $204,700 | $267,300 |
| 2015 | $4,023 | $273,700 | $195,000 | $78,700 |
| 2014 | $5,787 | $392,600 | $185,700 | $206,900 |
Agents Affiliated with this Home
-

Seller's Agent in 2019
Renee Tompkins
Laer Realty
(978) 905-0968
4 Total Sales
-

Buyer's Agent in 2019
Team Pratt
RE/MAX
(877) 481-5544
50 Total Sales
-
S
Seller's Agent in 2015
Sandra Saia
Coldwell Banker Realty
(781) 844-6522
1 in this area
7 Total Sales
Map
Source: MLS Property Information Network (MLS PIN)
MLS Number: 71761165
APN: READ-000039-000000-000045
- 877 Main St
- 96 Wakefield St
- 9 Brentwood Dr
- 122 Charles St
- 863 Main St
- 40 Martin Rd
- 71 Winthrop Ave
- 0 Annette Ln
- 14 Carriage Ln
- 0 Charles St Unit 72374573
- 119 Bancroft Ave
- 10 Thorndike St
- 486 Franklin St
- 483 Franklin St
- 150 Grove St
- 41 Winter St
- 2 John St
- 52 Sanborn St Unit 1
- 22 Union St Unit 3
- 20 Eaton St
