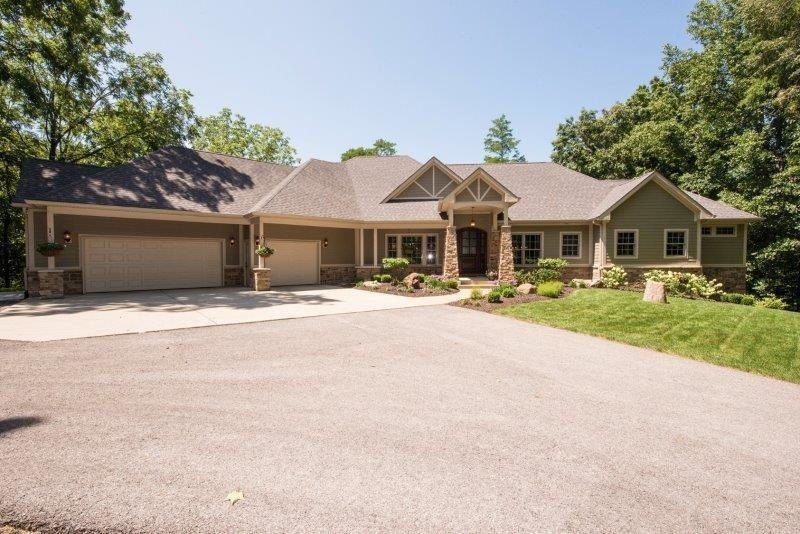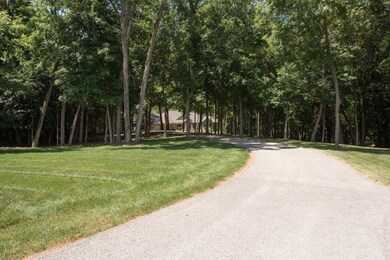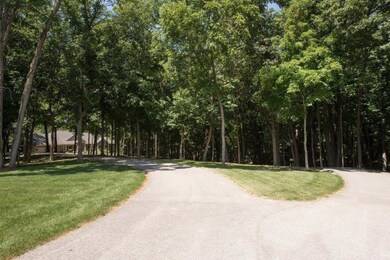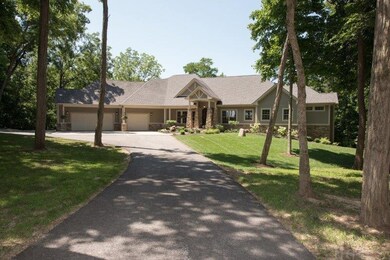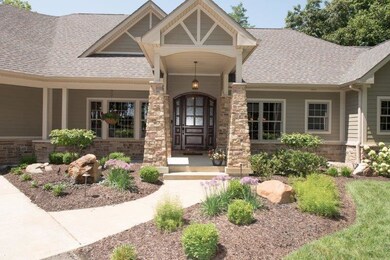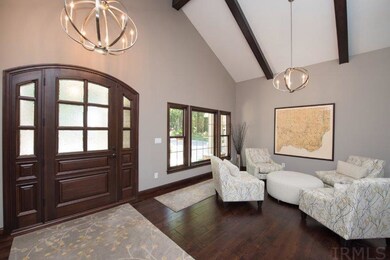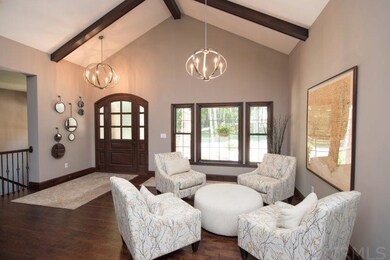
1050 N 575 W West Lafayette, IN 47906
Highlights
- RV Parking in Community
- 13 Acre Lot
- Heavily Wooded Lot
- Primary Bedroom Suite
- Open Floorplan
- Fireplace in Kitchen
About This Home
As of October 2021Spectacular home on 13 acres 10 minutes from Purdue University. Home has been completely remodeled/square footage added. Drive down the lane to property. Once inside you will see all the architecturally pleasing details, top quality finishes. The great rm w/beamed ceiling, stone fireplace opens to the dining rm/dream kitchen/hearth rm w/Aframe wall of windows/fireplace. The custom kitchen w/custom color cabinets, large island, double ovens, beverage refrigerator, ice maker, exhaust system, 12x6 pantry. The laundry rm has island, cabinets/puppy shower. Master has 10x4 shower, standalone tub, walk in closet/shoe closet. The walk out lower level w/family rm, kitchenette/bar, 2 ensuite bedrooms, 4th bedroom is now an exercise rm. Enjoy the decks, patios, firepit. Outside entrance finished storage. Music/video/audio system inside/out. Color light system at bar. Option for TSC schools.
Home Details
Home Type
- Single Family
Est. Annual Taxes
- $4,077
Year Built
- Built in 2011
Lot Details
- 13 Acre Lot
- Backs to Open Ground
- Landscaped
- Level Lot
- Heavily Wooded Lot
Parking
- 3 Car Attached Garage
- Garage Door Opener
- Gravel Driveway
Home Design
- Traditional Architecture
- Walk-Out Ranch
- Poured Concrete
- Shingle Roof
- Asphalt Roof
- Stone Exterior Construction
Interior Spaces
- 1-Story Property
- Open Floorplan
- Wet Bar
- Built-in Bookshelves
- Built-In Features
- Bar
- Woodwork
- Crown Molding
- Beamed Ceilings
- Cathedral Ceiling
- Ceiling Fan
- Gas Log Fireplace
- Double Pane Windows
- Pocket Doors
- Entrance Foyer
- Great Room
- Living Room with Fireplace
- 3 Fireplaces
- Formal Dining Room
- Workshop
Kitchen
- Kitchenette
- Eat-In Kitchen
- Breakfast Bar
- Walk-In Pantry
- Kitchen Island
- Solid Surface Countertops
- Built-In or Custom Kitchen Cabinets
- Utility Sink
- Disposal
- Fireplace in Kitchen
Flooring
- Wood
- Carpet
- Ceramic Tile
Bedrooms and Bathrooms
- 4 Bedrooms
- Primary Bedroom Suite
- Walk-In Closet
- Double Vanity
- Bathtub With Separate Shower Stall
- Garden Bath
Laundry
- Laundry on main level
- Electric Dryer Hookup
Finished Basement
- Walk-Out Basement
- Basement Fills Entire Space Under The House
- Sump Pump
- Fireplace in Basement
- 3 Bathrooms in Basement
- 3 Bedrooms in Basement
Home Security
- Home Security System
- Fire and Smoke Detector
Eco-Friendly Details
- Energy-Efficient Appliances
- Energy-Efficient Windows
- Energy-Efficient HVAC
- Energy-Efficient Lighting
- Energy-Efficient Insulation
- Energy-Efficient Doors
- ENERGY STAR/Reflective Roof
- Energy-Efficient Thermostat
Outdoor Features
- Patio
- Porch
Schools
- Otterbein Elementary School
- Benton Central Middle School
- Benton Central High School
Farming
- Pasture
Utilities
- Central Air
- Geothermal Heating and Cooling
- Private Company Owned Well
- Well
- ENERGY STAR Qualified Water Heater
- Septic System
Community Details
- RV Parking in Community
- Community Fire Pit
Listing and Financial Details
- Assessor Parcel Number 76-06-17-300-002.000-014
Ownership History
Purchase Details
Home Financials for this Owner
Home Financials are based on the most recent Mortgage that was taken out on this home.Purchase Details
Home Financials for this Owner
Home Financials are based on the most recent Mortgage that was taken out on this home.Purchase Details
Similar Homes in West Lafayette, IN
Home Values in the Area
Average Home Value in this Area
Purchase History
| Date | Type | Sale Price | Title Company |
|---|---|---|---|
| Warranty Deed | $1,100,000 | Metropolitan Title | |
| Warranty Deed | $1,100,000 | Metropolitan Title | |
| Warranty Deed | -- | -- | |
| Interfamily Deed Transfer | -- | -- |
Mortgage History
| Date | Status | Loan Amount | Loan Type |
|---|---|---|---|
| Open | $450,000 | New Conventional | |
| Closed | $450,000 | New Conventional | |
| Previous Owner | $501,000 | New Conventional | |
| Previous Owner | $412,500 | New Conventional | |
| Previous Owner | $140,748 | New Conventional | |
| Previous Owner | $61,000 | New Conventional | |
| Previous Owner | $424,000 | New Conventional | |
| Previous Owner | $454,750 | Unknown |
Property History
| Date | Event | Price | Change | Sq Ft Price |
|---|---|---|---|---|
| 10/05/2021 10/05/21 | Sold | $1,100,000 | 0.0% | $199 / Sq Ft |
| 08/09/2021 08/09/21 | Pending | -- | -- | -- |
| 08/06/2021 08/06/21 | For Sale | $1,100,000 | +103.7% | $199 / Sq Ft |
| 03/28/2017 03/28/17 | Sold | $540,000 | -4.4% | $134 / Sq Ft |
| 02/26/2017 02/26/17 | Pending | -- | -- | -- |
| 10/05/2016 10/05/16 | For Sale | $565,000 | -- | $140 / Sq Ft |
Tax History Compared to Growth
Tax History
| Year | Tax Paid | Tax Assessment Tax Assessment Total Assessment is a certain percentage of the fair market value that is determined by local assessors to be the total taxable value of land and additions on the property. | Land | Improvement |
|---|---|---|---|---|
| 2024 | $5,438 | $704,300 | $90,400 | $613,900 |
| 2023 | $5,464 | $688,800 | $90,400 | $598,400 |
| 2022 | $5,519 | $637,800 | $90,400 | $547,400 |
| 2021 | $4,829 | $565,200 | $90,400 | $474,800 |
| 2020 | $4,077 | $536,100 | $90,400 | $445,700 |
| 2019 | $3,363 | $527,200 | $90,400 | $436,800 |
| 2018 | $3,017 | $484,100 | $82,400 | $401,700 |
| 2017 | $2,467 | $408,500 | $82,400 | $326,100 |
| 2016 | $2,334 | $402,500 | $82,400 | $320,100 |
| 2014 | $2,101 | $366,600 | $82,400 | $284,200 |
| 2013 | $2,223 | $364,300 | $82,400 | $281,900 |
Agents Affiliated with this Home
-
K
Seller's Agent in 2021
Kelly Schreckengast
F.C. Tucker/Shook
(765) 532-7163
130 Total Sales
-
T
Buyer's Agent in 2021
Thomas Albregts
Keller Williams Lafayette
242 Total Sales
-

Seller's Agent in 2017
Kat Snethen
F.C. Tucker/Shook
(765) 404-4940
53 Total Sales
Map
Source: Indiana Regional MLS
MLS Number: 202132269
APN: 79-06-17-300-002.000-014
- 1724 Bent Tree Trail
- 580 Grey Goose Ln
- 2805 Lillybrooke Way
- 106 Timbercrest Rd
- 111 N 500 W
- 2440 N 650 W
- 1130 Kingswood Rd S
- 4213 Division Rd
- 2425 Gatten Farm Way
- 2142 N 400 W
- 601 N 400 W
- 4072 Westmoreland Dr
- 2855 Bentbrook Ln
- 411 N 400 W
- 3472 Secretariat Dr
- 3448 Alysheba Dr
- 3445 Wright Ct
- 1827 Alydar Dr
- 1845 Alydar Dr
- 7132 W 350 N
